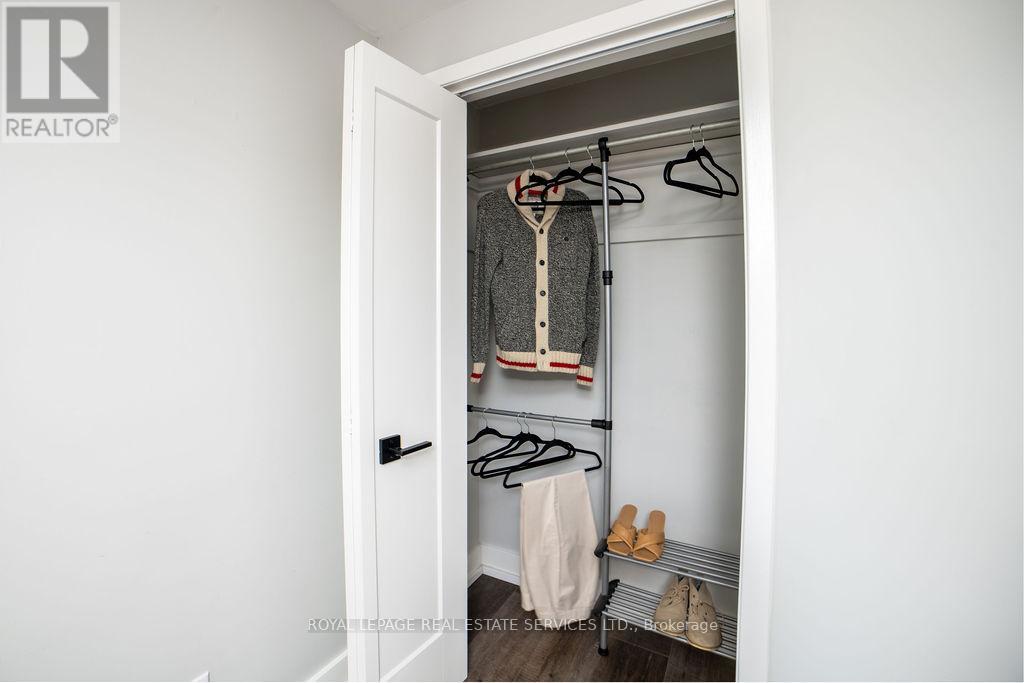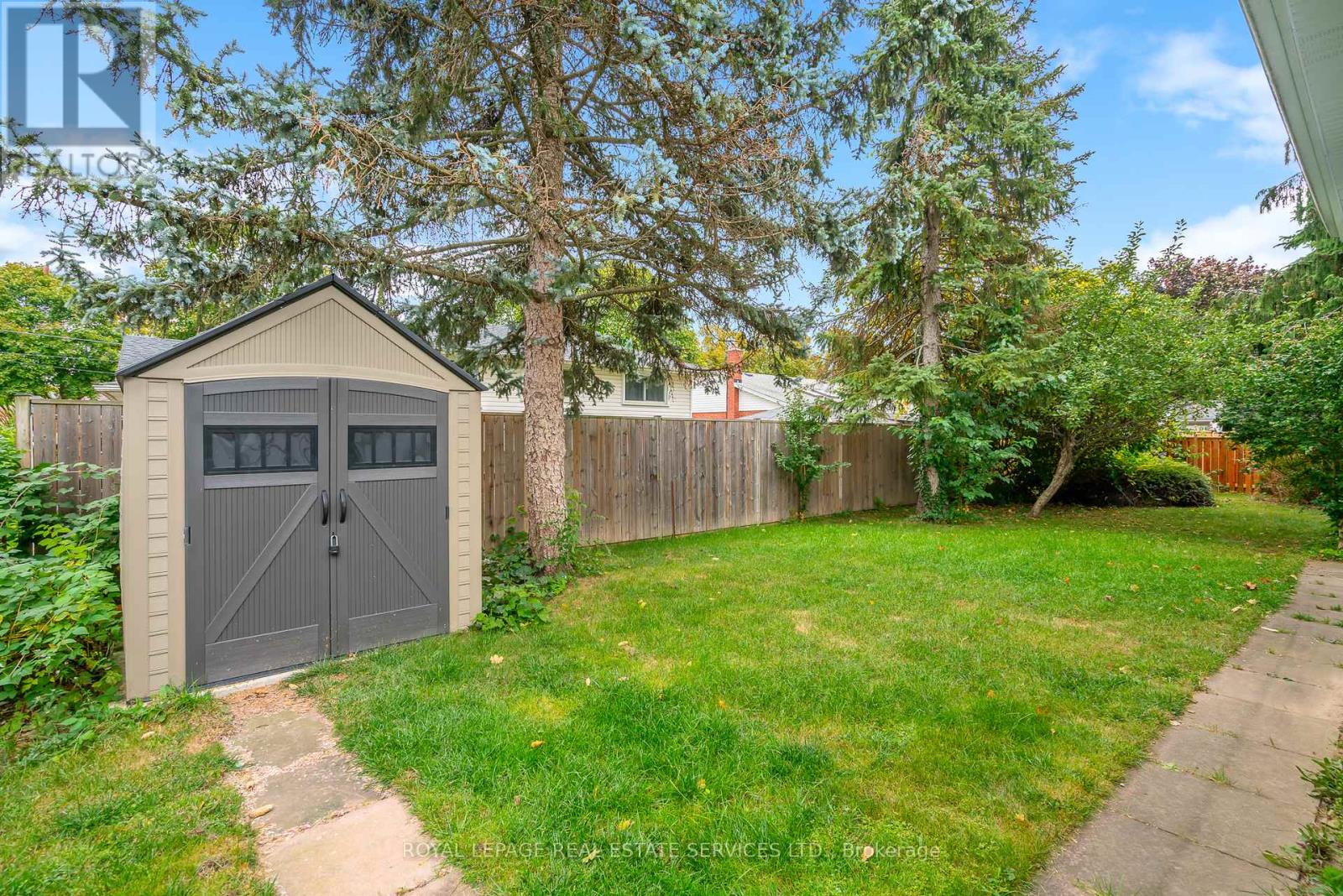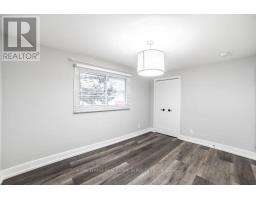A - 14 Densgrove Drive St. Catharines, Ontario L2M 3M2
$2,395 Monthly
Discover the epitome of modern living in this chic main floor suite in a legal duplex, located in the coveted Grantham area of North St. Catharines, just a short ride from the pristine beaches of Port Dalhousie, major highways & shopping. This immaculate residence boasts a trendy mid century modern design w/ vaulted ceilings, offering a bright & airy ambiance. Upgraded w/ stylish black hardware & upgrade LED lighting, the home features a modern kitchen w/ stainless steel appliances, under-cabinet lighting, & flexible living spaces. Enjoy the convenience of a private main floor laundry & 2pc powder room, the upstairs features spacious & bright bedrooms w/ updated closets & a spa inspired 4pc bathroom equipped w/ a large linen closet for additional storage, & a serene private outdoor space. Ample parking for two cars, proximity to schools, & a separate mail delivery, this freshly renovated gem stands as the ideal option for those seeking a perfect blend of comfort & style. Also a private backyard oasis fully enclosed with a fence. Rental application, Letter of Employment, Credit Report, Pay Stubs & ID required for all applicants. Tenant responsible for Hydro & 70% gas and water utilities, proportionate share of maintenance for lawn/garden/snow. Tools & shed storage provided. (id:50886)
Property Details
| MLS® Number | X11965311 |
| Property Type | Multi-family |
| Features | Carpet Free |
| Parking Space Total | 2 |
Building
| Bathroom Total | 2 |
| Bedrooms Above Ground | 3 |
| Bedrooms Total | 3 |
| Appliances | Dishwasher, Dryer, Freezer, Hood Fan, Microwave, Stove, Washer, Window Coverings, Refrigerator |
| Basement Features | Apartment In Basement, Separate Entrance |
| Basement Type | N/a |
| Construction Style Split Level | Backsplit |
| Cooling Type | Central Air Conditioning |
| Exterior Finish | Brick, Vinyl Siding |
| Foundation Type | Concrete |
| Half Bath Total | 1 |
| Heating Fuel | Natural Gas |
| Heating Type | Forced Air |
| Type | Duplex |
| Utility Water | Municipal Water |
Parking
| Carport |
Land
| Acreage | No |
| Sewer | Sanitary Sewer |
Rooms
| Level | Type | Length | Width | Dimensions |
|---|---|---|---|---|
| Second Level | Primary Bedroom | Measurements not available | ||
| Second Level | Bedroom 2 | Measurements not available | ||
| Second Level | Bedroom 3 | Measurements not available | ||
| Main Level | Kitchen | Measurements not available | ||
| Main Level | Living Room | Measurements not available | ||
| Main Level | Dining Room | Measurements not available |
Utilities
| Cable | Available |
| Sewer | Available |
https://www.realtor.ca/real-estate/27897697/a-14-densgrove-drive-st-catharines
Contact Us
Contact us for more information
Simon Cook
Broker
simoncook.ca/
3031 Bloor St. W.
Toronto, Ontario M8X 1C5
(416) 236-1871
Terry Szwec
Salesperson
(416) 417-6030
www.terryszwec.com
3031 Bloor St. W.
Toronto, Ontario M8X 1C5
(416) 236-1871















































