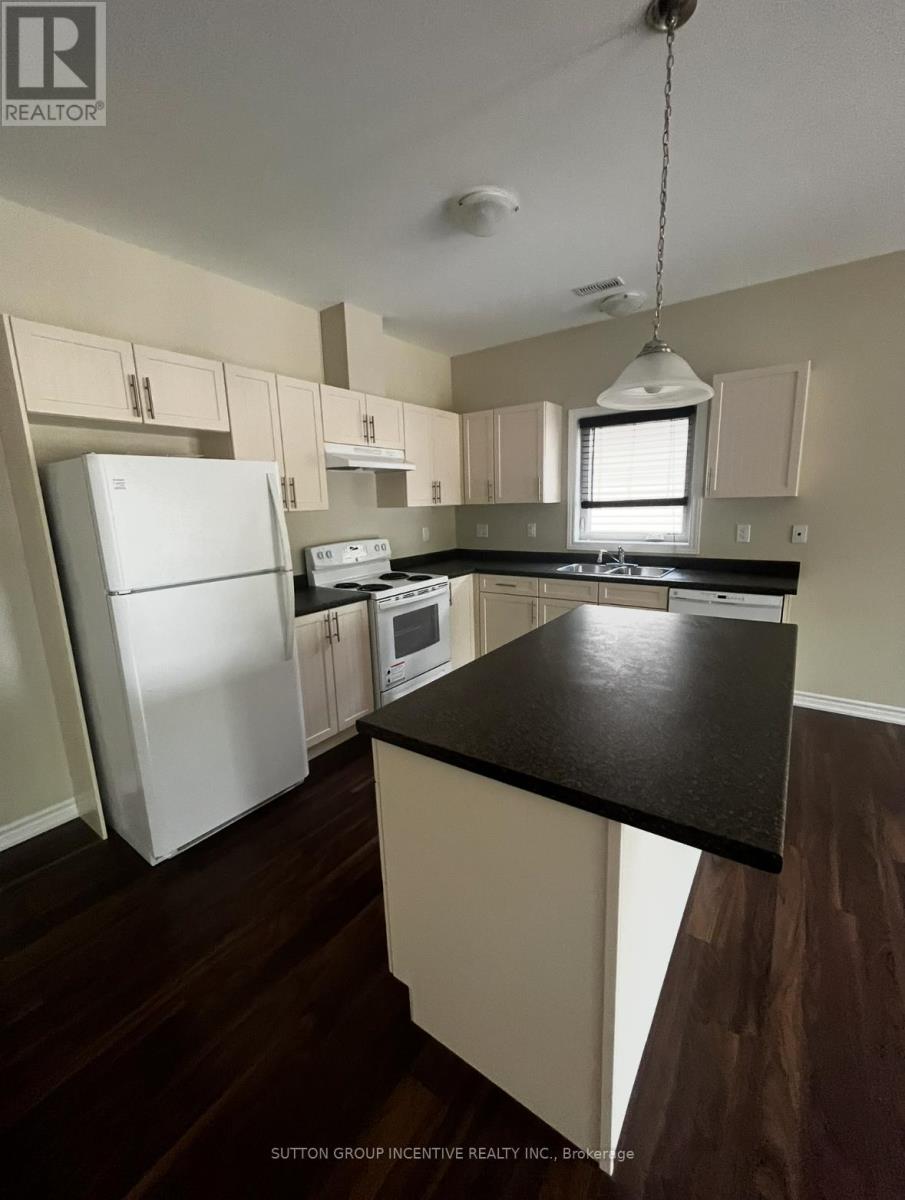A - 1801 River Road W Wasaga Beach, Ontario L9Z 2X5
$2,350 Monthly
Fantastic opportunity to lease this spacious three-bedroom, two-bathroom upper-level unit offering approximately 1,600 square feet of living space. The modern kitchen features ample cabinetry and counter space, making it perfect for family meals and gatherings. The bright and inviting living room features a walkout to a large front balcony - perfect for enjoying summer afternoons or relaxing outdoors. The spacious primary bedroom serves as a private retreat with a walk-in closet, sitting area, and a full ensuite bathroom. Two additional bedrooms provide flexibility for family, guests, or a dedicated home office. Enjoy the convenience of your own private backyard space, garage parking, and two additional driveway parking spots. (id:50886)
Property Details
| MLS® Number | S12218883 |
| Property Type | Single Family |
| Community Name | Wasaga Beach |
| Features | In Suite Laundry |
| Parking Space Total | 3 |
Building
| Bathroom Total | 2 |
| Bedrooms Above Ground | 3 |
| Bedrooms Total | 3 |
| Age | 6 To 15 Years |
| Amenities | Separate Electricity Meters, Separate Heating Controls |
| Appliances | Dishwasher, Dryer, Stove, Washer, Refrigerator |
| Construction Style Attachment | Detached |
| Cooling Type | Central Air Conditioning |
| Exterior Finish | Brick, Vinyl Siding |
| Foundation Type | Poured Concrete |
| Heating Fuel | Natural Gas |
| Heating Type | Forced Air |
| Stories Total | 2 |
| Size Interior | 1,500 - 2,000 Ft2 |
| Type | House |
| Utility Water | Municipal Water |
Parking
| Attached Garage | |
| No Garage |
Land
| Acreage | No |
| Sewer | Sanitary Sewer |
| Size Depth | 200 Ft |
| Size Frontage | 50 Ft |
| Size Irregular | 50 X 200 Ft |
| Size Total Text | 50 X 200 Ft |
Rooms
| Level | Type | Length | Width | Dimensions |
|---|---|---|---|---|
| Main Level | Living Room | 6.38 m | 4.17 m | 6.38 m x 4.17 m |
| Main Level | Kitchen | 3.35 m | 2.74 m | 3.35 m x 2.74 m |
| Main Level | Dining Room | 3.05 m | 2.74 m | 3.05 m x 2.74 m |
| Main Level | Primary Bedroom | 3.96 m | 3.66 m | 3.96 m x 3.66 m |
| Main Level | Bedroom | 3.51 m | 3.05 m | 3.51 m x 3.05 m |
| Main Level | Bedroom | 4.14 m | 3.35 m | 4.14 m x 3.35 m |
https://www.realtor.ca/real-estate/28465040/a-1801-river-road-w-wasaga-beach-wasaga-beach
Contact Us
Contact us for more information
Terri Harvey
Salesperson
241 Minet's Point Road, 100153
Barrie, Ontario L4N 4C4
(705) 739-1300





























