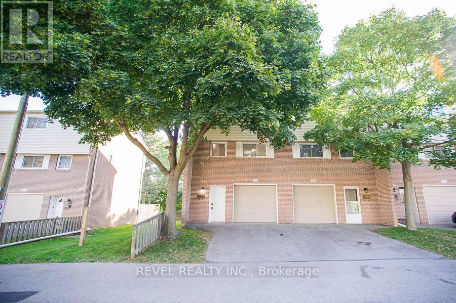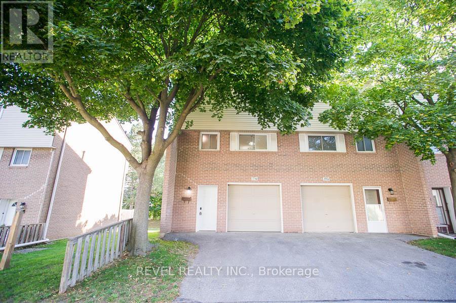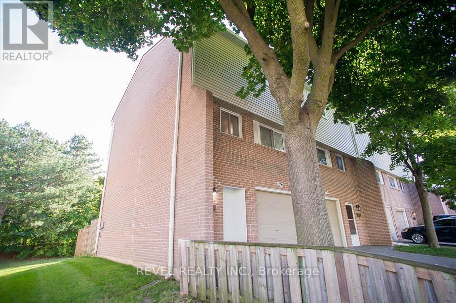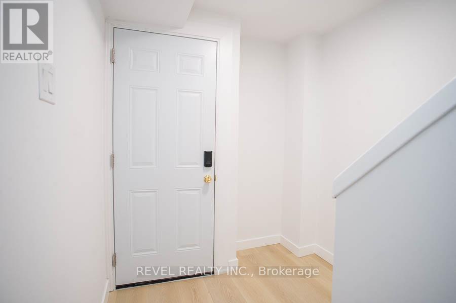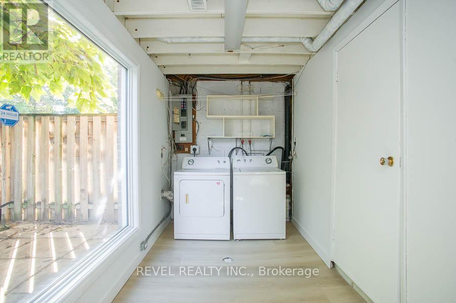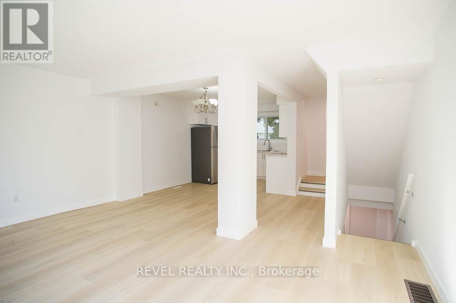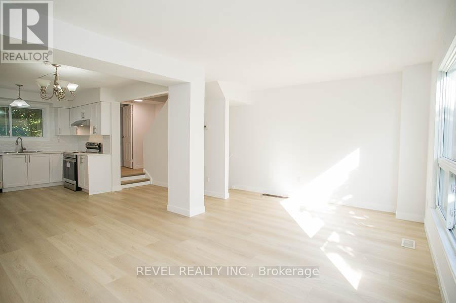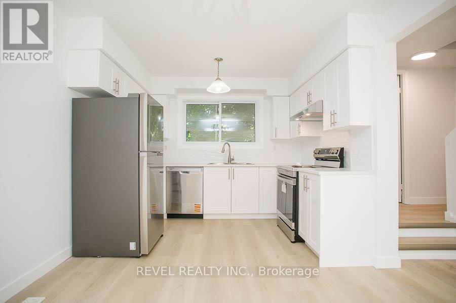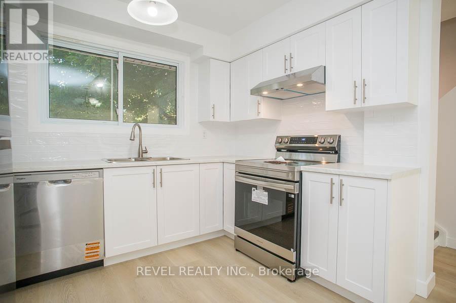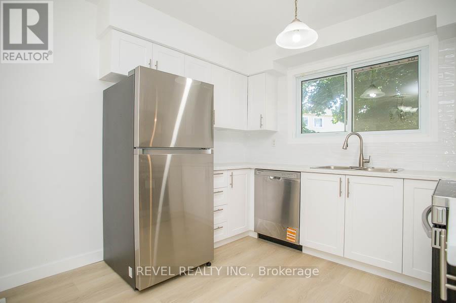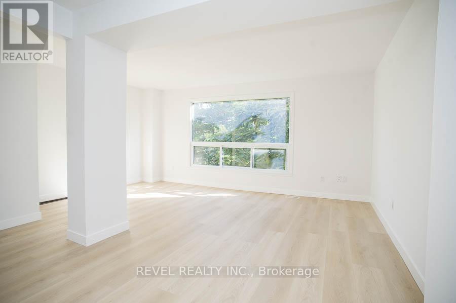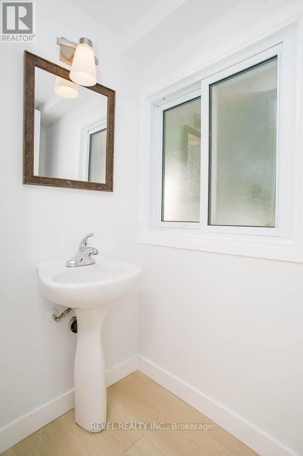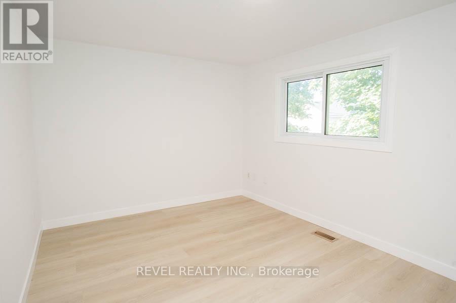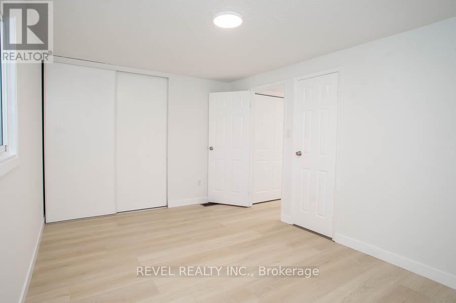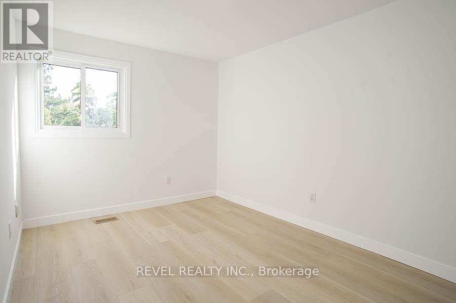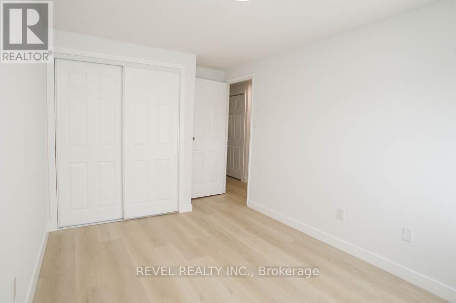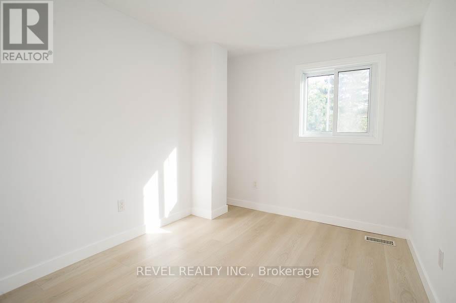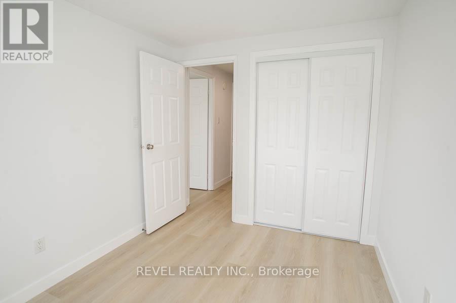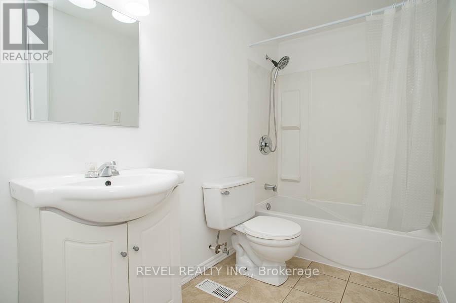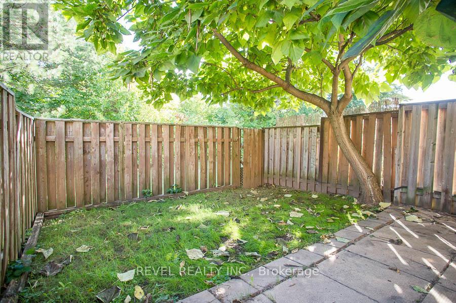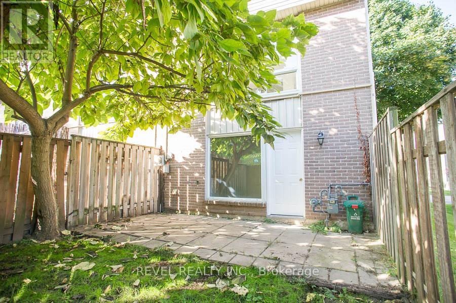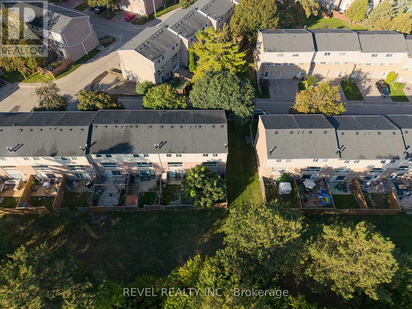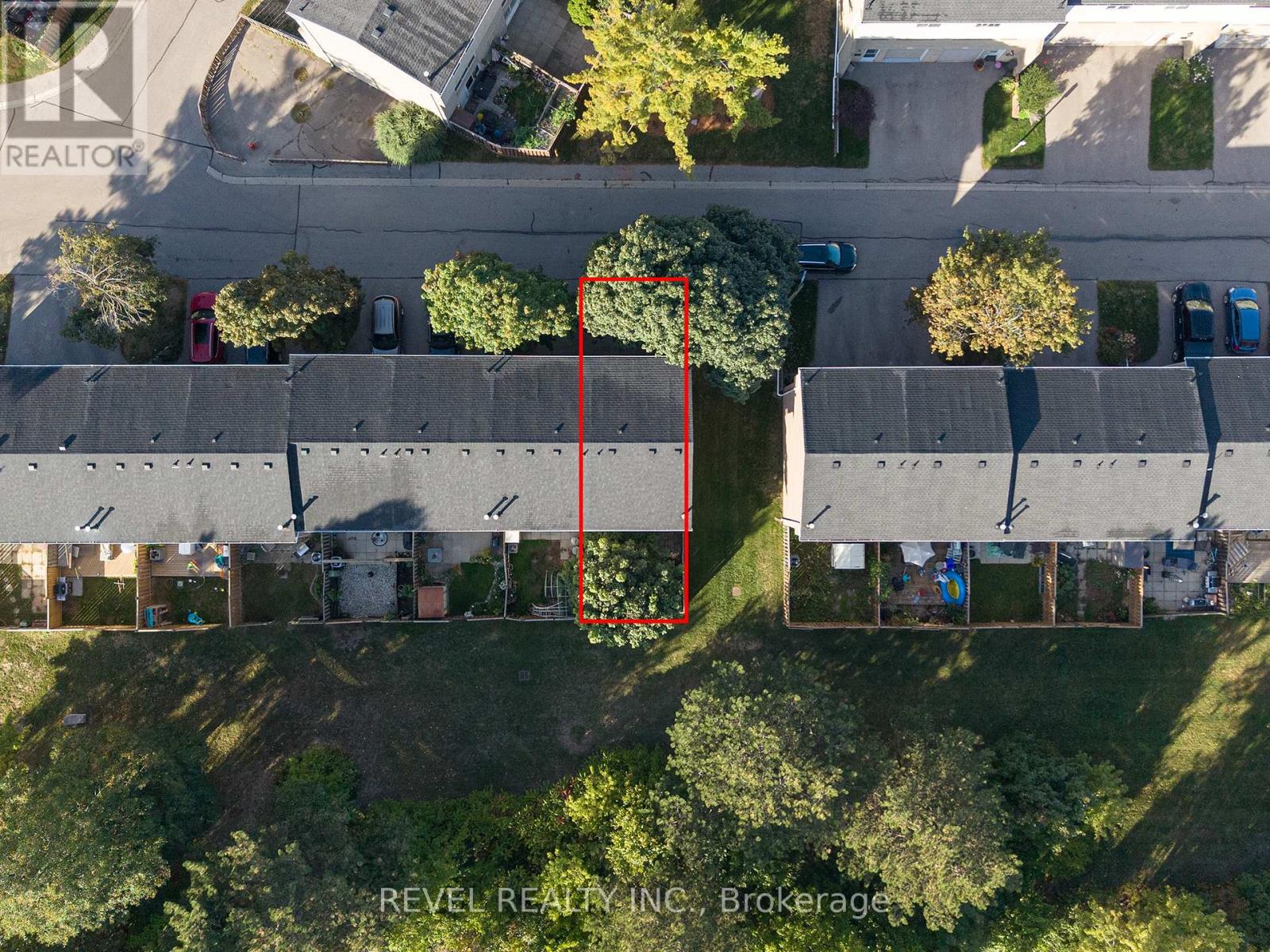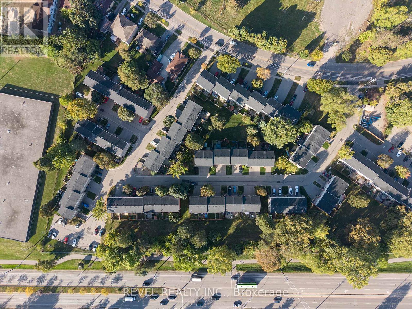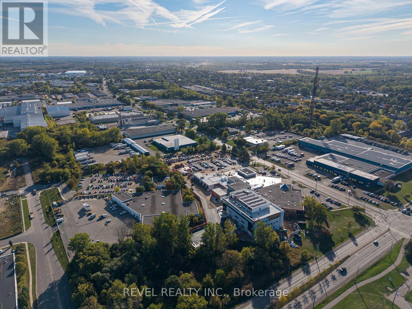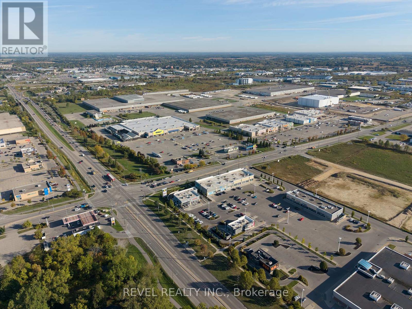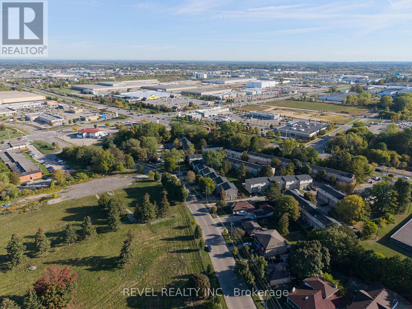A - 279 Stanley Street Brantford, Ontario N3S 7K2
$429,900Maintenance, Insurance
$310 Monthly
Maintenance, Insurance
$310 MonthlyWelcome to 279A Stanley Street, a beautifully updated end-unit townhome condo offering a stylish, move-in-ready space ideal for first-time buyers, downsizers, or investors. With a single-car garage, driveway, and a fenced backyard with gate access, this home combines low-maintenance living with outdoor space to enjoy. Inside, nearly every detail has been refreshed in 2025. Enjoy all-new vinyl flooring throughout (excluding bathrooms), new baseboards and trim, new interior and front doors, fresh professional paint, updated light fixtures, and modern floor vents and plate covers. The bright, open-concept living and dining area is perfect for entertaining, while the newly installed kitchen features crisp white shaker cabinets, new laminate countertops, subway tile backsplash, new sink, and brand-new stainless-steel appliances. A 2-piece bathroom is conveniently located on the main level. Upstairs, you'll find three comfortable bedrooms, each with new flooring, trim, and closet doors, plus large bright windows. The spacious primary bedroom offers a large closet and an ensuite privilege to the 4-piece bathroom. With nothing left to do but move in and enjoy, 279A Stanley Street delivers turnkey living in a convenient location, the perfect blend of comfort, style, and value. (id:50886)
Property Details
| MLS® Number | X12440179 |
| Property Type | Single Family |
| Amenities Near By | Hospital, Public Transit, Schools |
| Community Features | Pet Restrictions |
| Equipment Type | Water Heater |
| Parking Space Total | 2 |
| Rental Equipment Type | Water Heater |
Building
| Bathroom Total | 2 |
| Bedrooms Above Ground | 3 |
| Bedrooms Total | 3 |
| Age | 31 To 50 Years |
| Amenities | Visitor Parking |
| Appliances | Dishwasher, Dryer, Stove, Washer, Refrigerator |
| Exterior Finish | Brick |
| Foundation Type | Poured Concrete |
| Half Bath Total | 1 |
| Heating Fuel | Natural Gas |
| Heating Type | Forced Air |
| Stories Total | 3 |
| Size Interior | 1,000 - 1,199 Ft2 |
| Type | Row / Townhouse |
Parking
| Attached Garage | |
| Garage | |
| Inside Entry |
Land
| Acreage | No |
| Land Amenities | Hospital, Public Transit, Schools |
| Zoning Description | Ic |
Rooms
| Level | Type | Length | Width | Dimensions |
|---|---|---|---|---|
| Second Level | Living Room | 5.28 m | 4.11 m | 5.28 m x 4.11 m |
| Second Level | Kitchen | 4.06 m | 3.1 m | 4.06 m x 3.1 m |
| Third Level | Bedroom | 2.51 m | 3.05 m | 2.51 m x 3.05 m |
| Third Level | Bedroom | 2.72 m | 3.63 m | 2.72 m x 3.63 m |
| Third Level | Bedroom | 3.05 m | 4.29 m | 3.05 m x 4.29 m |
| Main Level | Laundry Room | 3.84 m | 5.31 m | 3.84 m x 5.31 m |
| Main Level | Foyer | 3.84 m | 2.01 m | 3.84 m x 2.01 m |
https://www.realtor.ca/real-estate/28941738/a-279-stanley-street-brantford
Contact Us
Contact us for more information
Kate Broddick
Salesperson
265 King George Rd #115a
Brantford, Ontario N3R 6Y1
(519) 729-8528
(905) 357-1705

