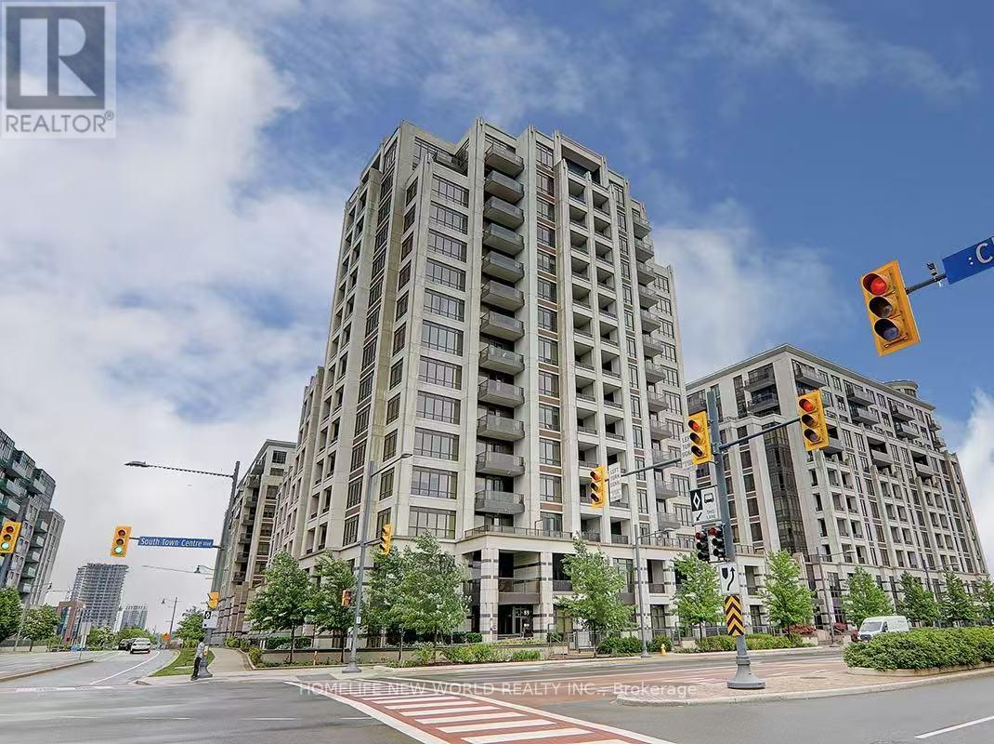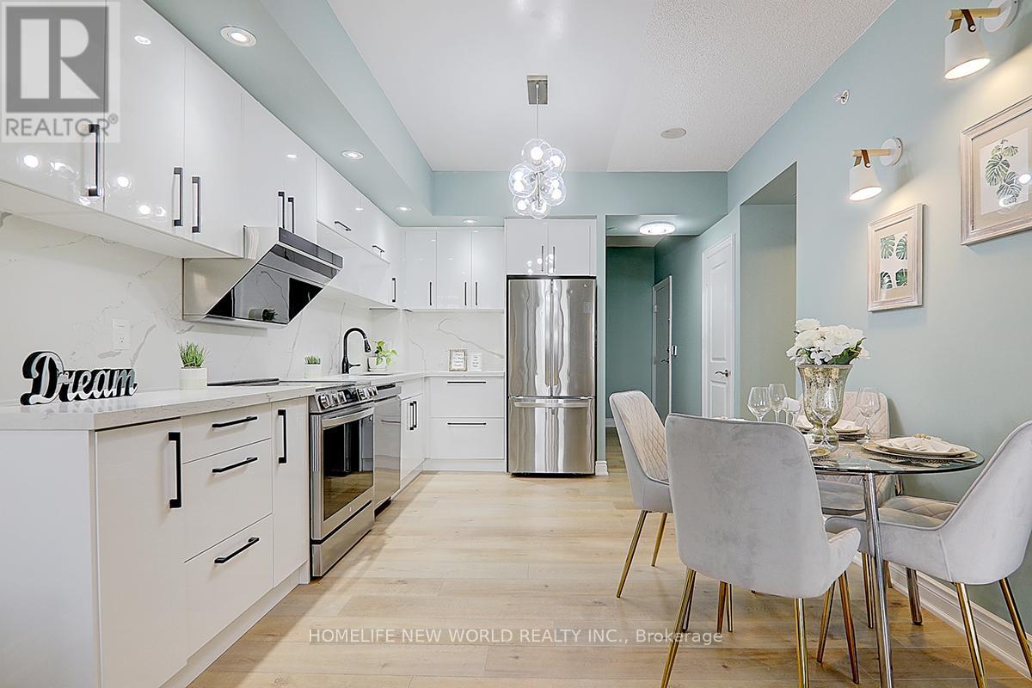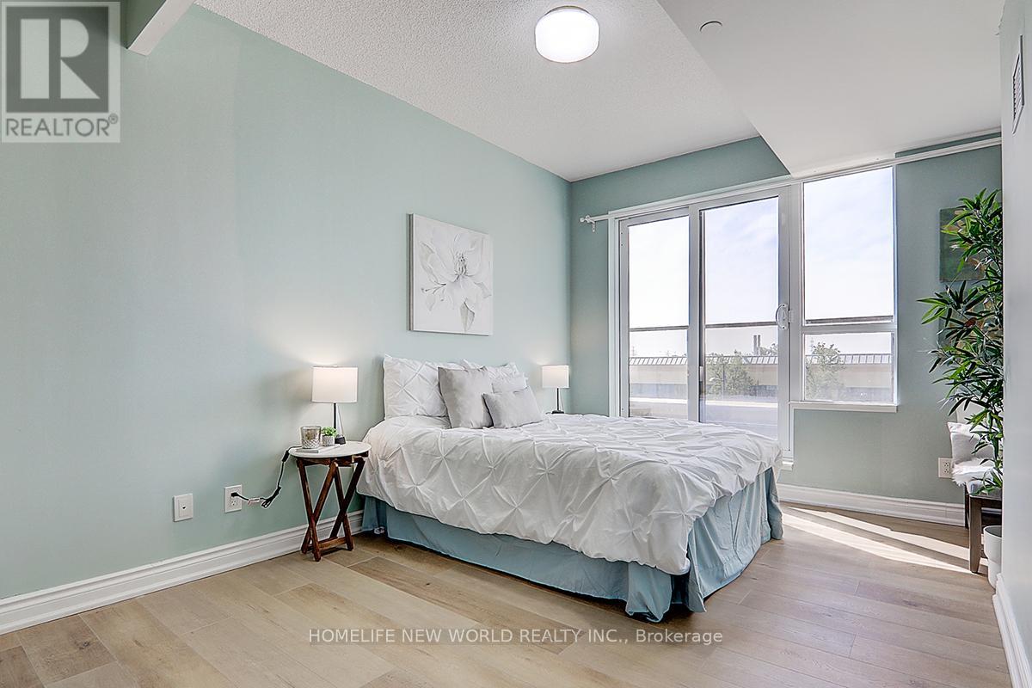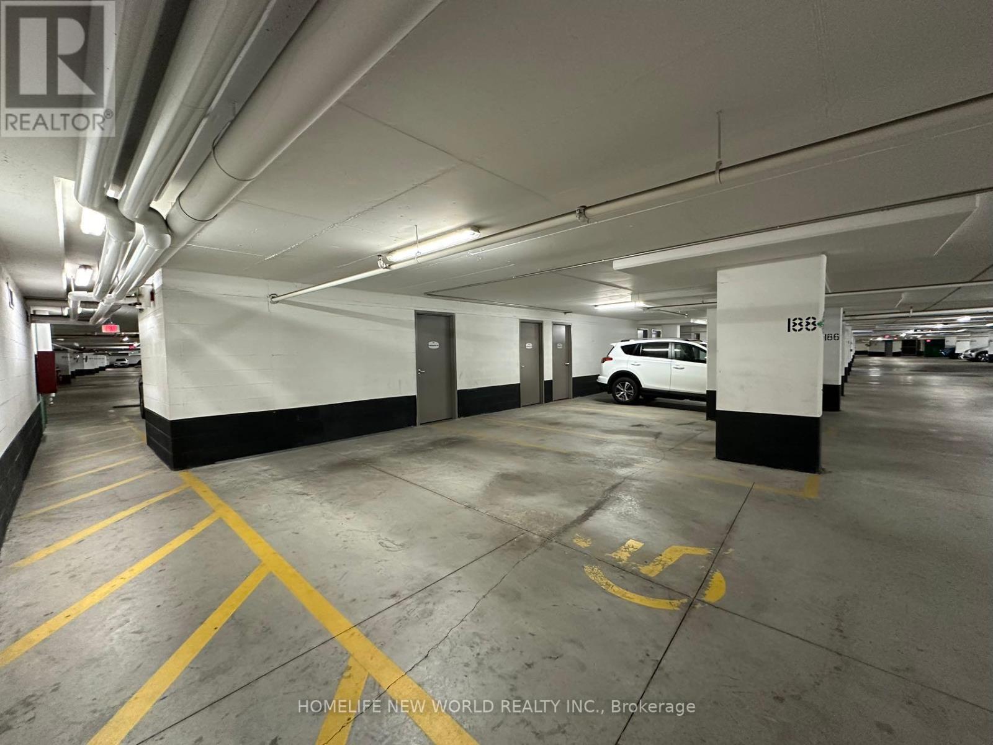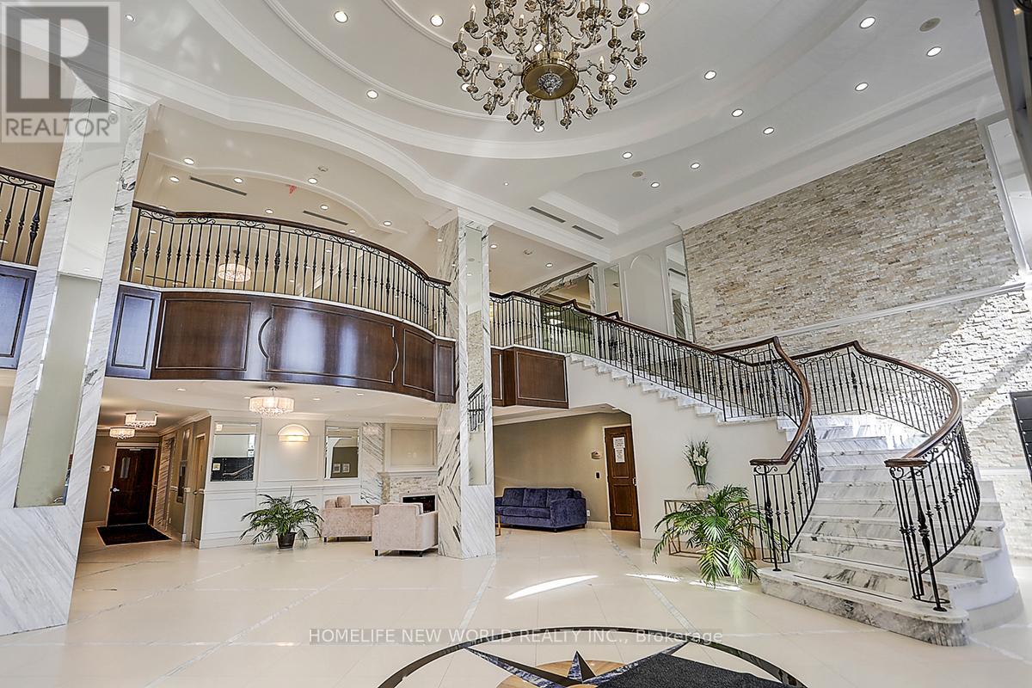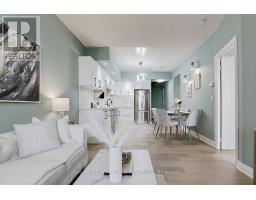A 305 - 89 South Town Centre Boulevard Markham, Ontario L6G 0E8
$749,800Maintenance, Common Area Maintenance, Heat, Insurance, Parking
$496.28 Monthly
Maintenance, Common Area Maintenance, Heat, Insurance, Parking
$496.28 MonthlyAbsolutely Stunning 1 Br + Den With 2 Washrooms Unit In The Heart Of Markham! Large Open Practical Den With Sliding Door, Can Use As Second Bedroom. Over $80K In Professional Designer Renos From Head To Bottom. Rebuilt Modern Kitchen W/Quartz Countertop & Backsplash, Undermount Sink & High-End B/I Stainless Steel Appliances & Hardware. Custom Cabinets, Closet Organizer & Modern Sphere Chandelier. Open Concept Layout With 9'F Ceiling & Engineered Hardwood Thru-Out. Huge Windows For Lots Of Natural Light. One Extra Wide Parking And One Locker Included, Locker Adjacent to the Parking, Right Next To The Elevator. Large Gymnasium for Basketball/Badminton/Table Tennis/ETC, Separate Exercise Room, and 24 Hr Concierge. Walking Distance To Bus Stops, Hwy7, Parks, Banks & All Amenities. Close To Unionville GO Station, 404, 407, Supermarkets, Restaurants, Shopping Malls, Cineplex. Top School Zone. **** EXTRAS **** All Elf, All Existing Window Coverings. Stainless Steel Fridge, Stove, Luxury Range Hood, Dishwasher, Family Size Washer & Dryer. One Extra Wide Parking And One Locker Included, Locker Adjacent to the Parking, Right Next To The Elevator. (id:50886)
Property Details
| MLS® Number | N11923752 |
| Property Type | Single Family |
| Community Name | Unionville |
| CommunityFeatures | Pets Not Allowed |
| Features | Balcony, Carpet Free, In Suite Laundry |
| ParkingSpaceTotal | 1 |
| PoolType | Indoor Pool |
Building
| BathroomTotal | 2 |
| BedroomsAboveGround | 1 |
| BedroomsBelowGround | 1 |
| BedroomsTotal | 2 |
| Amenities | Security/concierge, Exercise Centre, Party Room, Visitor Parking, Storage - Locker |
| CoolingType | Central Air Conditioning |
| ExteriorFinish | Concrete |
| FlooringType | Laminate |
| HeatingFuel | Natural Gas |
| HeatingType | Forced Air |
| SizeInterior | 699.9943 - 798.9932 Sqft |
| Type | Apartment |
Parking
| Underground |
Land
| Acreage | No |
Rooms
| Level | Type | Length | Width | Dimensions |
|---|---|---|---|---|
| Flat | Living Room | 4.72 m | 3.05 m | 4.72 m x 3.05 m |
| Flat | Dining Room | 3.99 m | 3.68 m | 3.99 m x 3.68 m |
| Flat | Kitchen | 3.99 m | 3.68 m | 3.99 m x 3.68 m |
| Flat | Primary Bedroom | 3.36 m | 3.05 m | 3.36 m x 3.05 m |
| Flat | Den | 2.43 m | 2.43 m | 2.43 m x 2.43 m |
Interested?
Contact us for more information
Suki Liu
Broker
201 Consumers Rd., Ste. 205
Toronto, Ontario M2J 4G8

