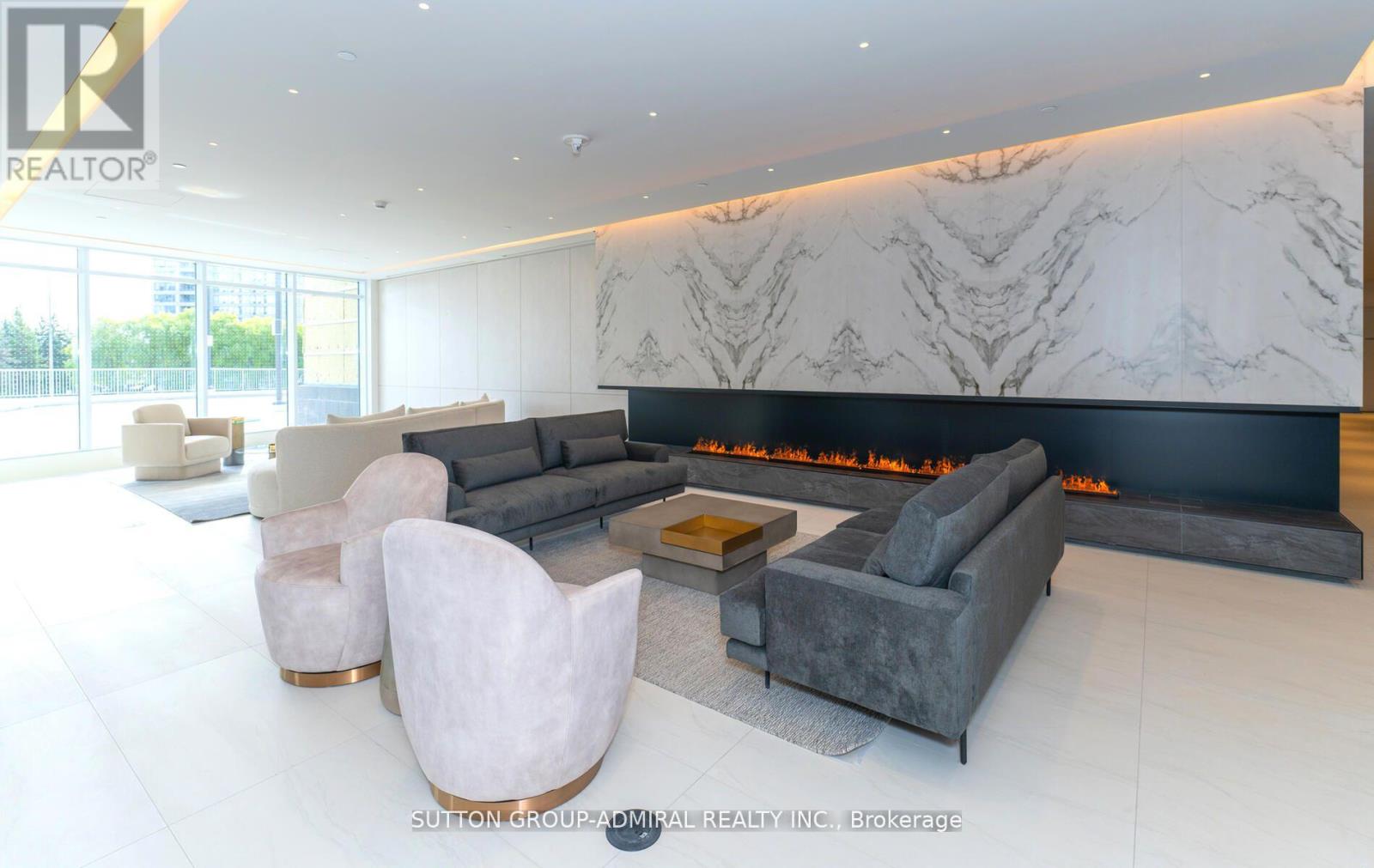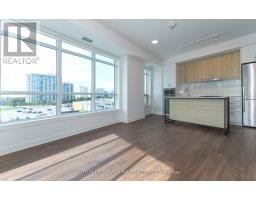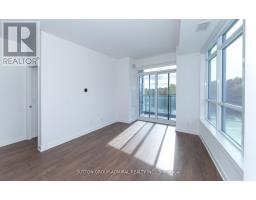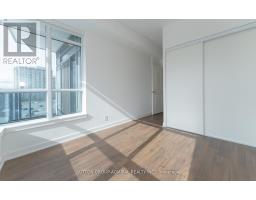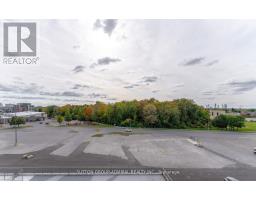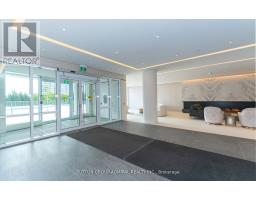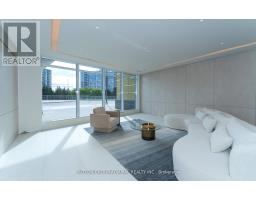A-316 - 30 Upper Mall Way Vaughan, Ontario L4J 0L7
$3,100 Monthly
Luxurious Thornhill Promenade Park Towers: BRAND NEW 2 Bedroom + Den NW Corner unit, never lived in. Spacious 910 sqft + 40 sqft balcony. Great layout: bright & Functional: Open Concept. 10 foot smooth ceilings. Kitchen Overlooks Combined LR/Dr. 2 Full 2 Spa-like Washrooms. Walkout from Living Quarters to your private balcony. Best orientation: Unobstructed West views; Enjoy afternoon sun and sunset from your balcony. Modern, Hi-End finishes throughout: Upgraded Kitchen featuring Standalone Island, Quartz Counters, Ceramic Backsplash, Deep, Soft-close Drawers. Wide Plank Laminae Floors. Location, Location: Prime Thornhill; direct access to the Rejuvenated Promenade Mall; 5 min walk to Transit Hub, Parks, Schools, Shopping. Theatre; 5 min drive to 407/ETR; 10 min drive to DVP/Allen. Amazing Amenities: Exercise room, Party room, Yoga studio, Golf simulator, Cards room, Cyber lounge, Rooftop terrace, Guest suite, Media & Game room, Children's play area. (id:50886)
Property Details
| MLS® Number | N11889729 |
| Property Type | Single Family |
| Community Name | Brownridge |
| AmenitiesNearBy | Hospital, Park, Place Of Worship, Public Transit |
| CommunityFeatures | Pet Restrictions, Community Centre |
| Features | Balcony |
| ParkingSpaceTotal | 1 |
Building
| BathroomTotal | 2 |
| BedroomsAboveGround | 2 |
| BedroomsBelowGround | 1 |
| BedroomsTotal | 3 |
| Amenities | Recreation Centre, Exercise Centre, Party Room, Sauna, Visitor Parking |
| Appliances | Blinds, Dryer, Microwave, Refrigerator, Stove, Washer |
| CoolingType | Central Air Conditioning |
| ExteriorFinish | Concrete |
| FlooringType | Laminate |
| HeatingFuel | Natural Gas |
| HeatingType | Forced Air |
| SizeInterior | 899.9921 - 998.9921 Sqft |
| Type | Apartment |
Parking
| Underground |
Land
| Acreage | No |
| LandAmenities | Hospital, Park, Place Of Worship, Public Transit |
Rooms
| Level | Type | Length | Width | Dimensions |
|---|---|---|---|---|
| Main Level | Living Room | 6.4 m | 3.05 m | 6.4 m x 3.05 m |
| Main Level | Dining Room | 6.4 m | 3.05 m | 6.4 m x 3.05 m |
| Main Level | Kitchen | 6.4 m | 3.05 m | 6.4 m x 3.05 m |
| Main Level | Primary Bedroom | 3.4 m | 2.95 m | 3.4 m x 2.95 m |
| Main Level | Bedroom 2 | 2.62 m | 2.46 m | 2.62 m x 2.46 m |
| Main Level | Den | 1.83 m | 1.83 m | 1.83 m x 1.83 m |
https://www.realtor.ca/real-estate/27731035/a-316-30-upper-mall-way-vaughan-brownridge-brownridge
Interested?
Contact us for more information
Ian B. Maged
Salesperson
1206 Centre Street
Thornhill, Ontario L4J 3M9
Sarah Maged
Salesperson
1206 Centre Street
Thornhill, Ontario L4J 3M9



































