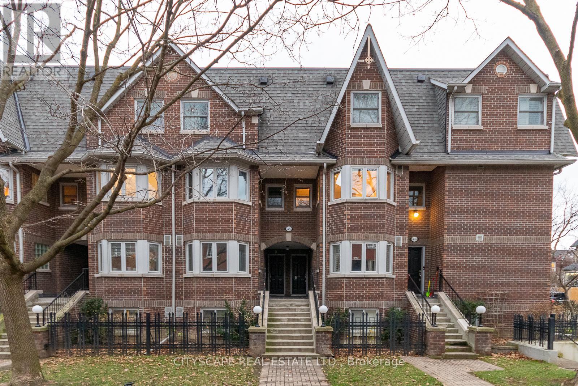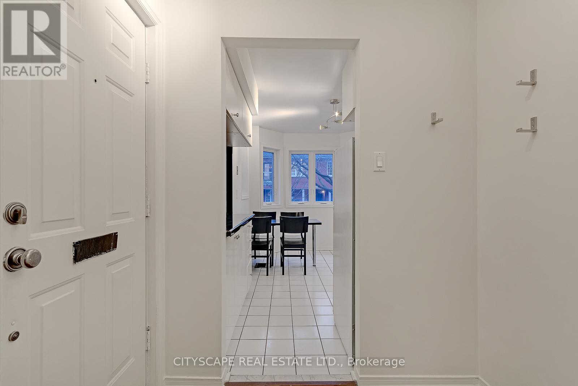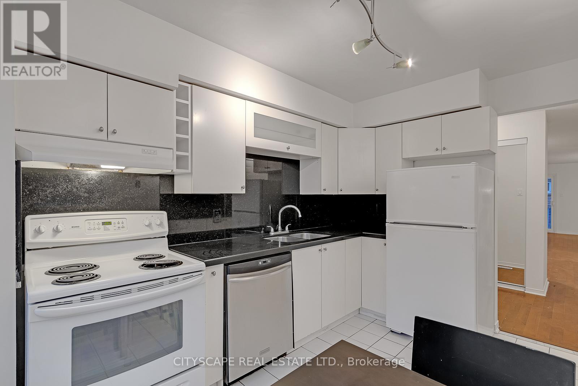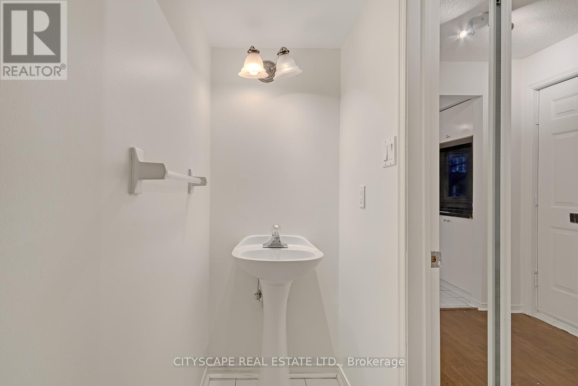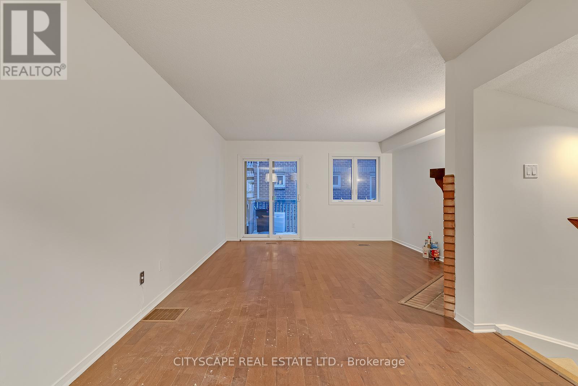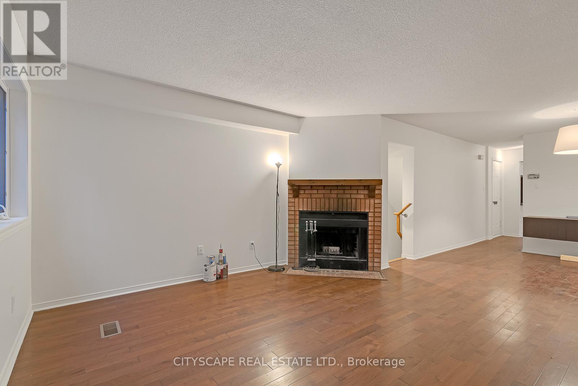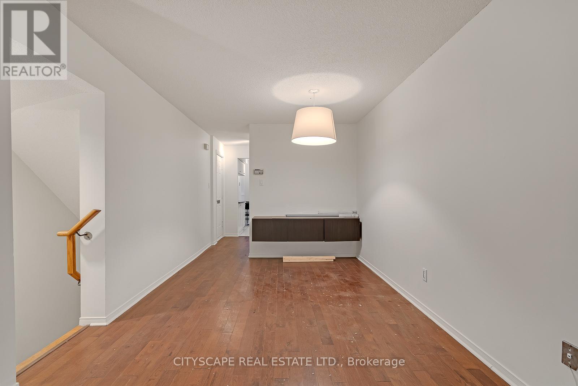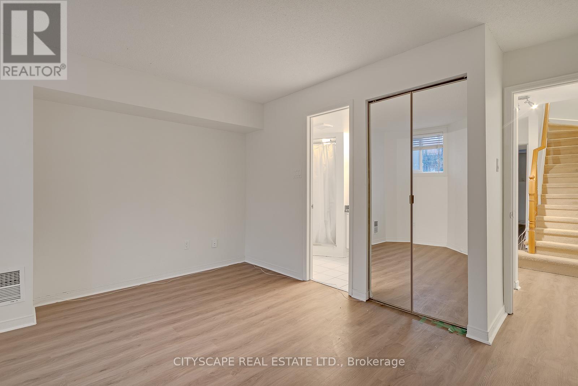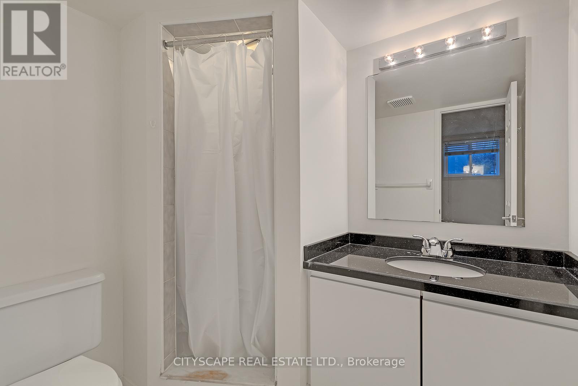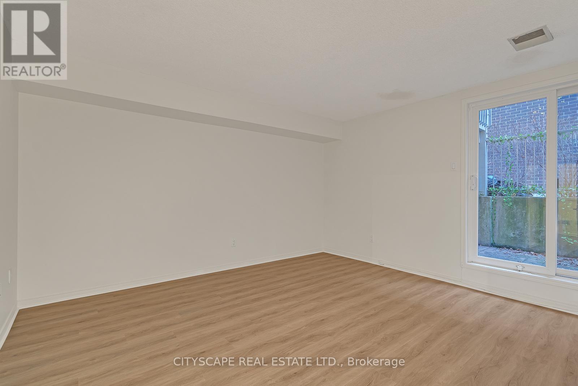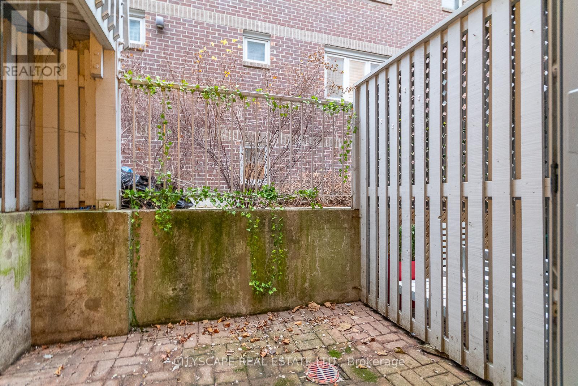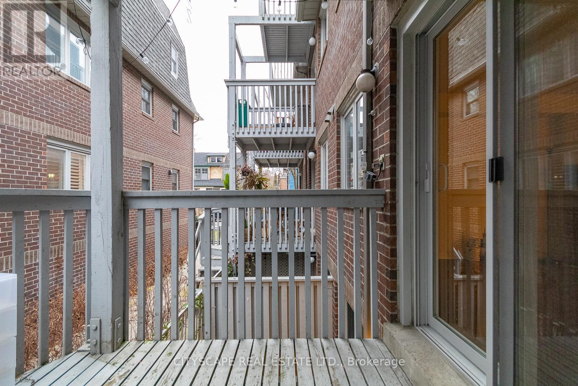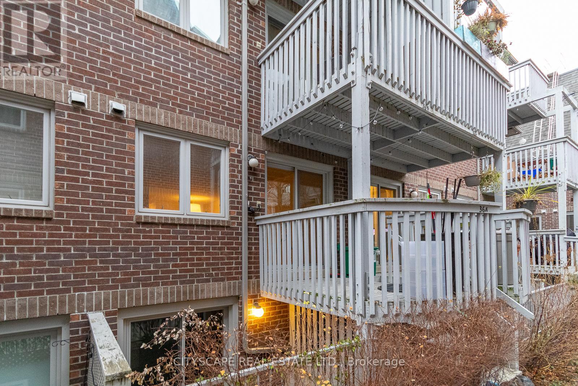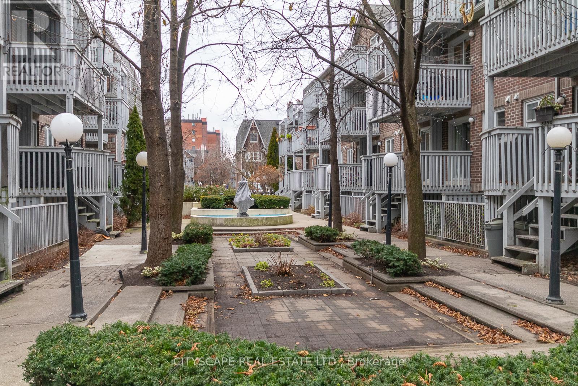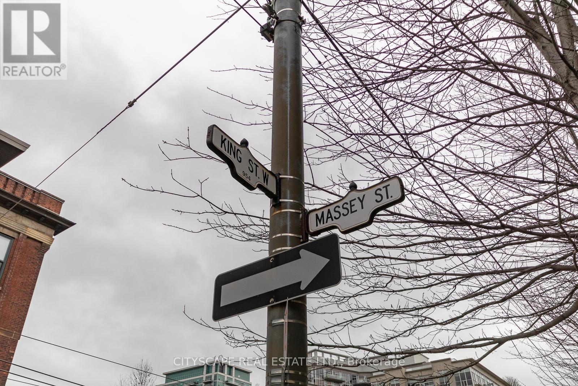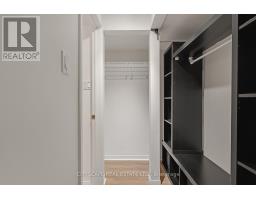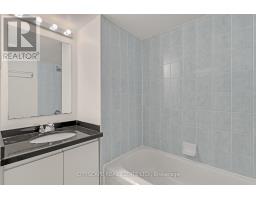A - 36-A Massey Street Toronto, Ontario M6J 3T7
$3,897 Monthly
Spacious townhouse on a peaceful, tree-lined street between king west and queen west. Generous two bedrooms with ensuite in master and second bedroom. excellent storage with built-in cabinetry/closets in every room. Private entry to your townhouse, large courtyard exclusive to residents. steps to trinity-bell woods park, a 2-minute walk to either king west or queen west streetcar. Steps to Lake front, BMO sports field, Exhibition GO, street car transit on King and Queen. Steps to Restaurants, Groceries, banks in nearby Liberty village and nearby. pet friendly! parking additional. (id:50886)
Property Details
| MLS® Number | C12557180 |
| Property Type | Single Family |
| Community Name | Trinity-Bellwoods |
| Amenities Near By | Beach, Hospital, Park |
| Community Features | Pets Allowed With Restrictions |
| Equipment Type | Water Heater |
| Features | Balcony, Carpet Free |
| Parking Space Total | 1 |
| Rental Equipment Type | Water Heater |
| Structure | Deck |
| View Type | City View |
Building
| Bathroom Total | 3 |
| Bedrooms Above Ground | 2 |
| Bedrooms Total | 2 |
| Age | 11 To 15 Years |
| Amenities | Visitor Parking, Separate Heating Controls, Separate Electricity Meters |
| Appliances | Oven - Built-in, Range, Water Heater - Tankless, Water Heater, Dishwasher, Dryer, Stove, Washer, Refrigerator |
| Basement Development | Finished |
| Basement Type | N/a (finished) |
| Cooling Type | Central Air Conditioning, Ventilation System |
| Exterior Finish | Concrete, Brick Facing |
| Fire Protection | Smoke Detectors |
| Fireplace Present | Yes |
| Fireplace Type | Woodstove |
| Flooring Type | Hardwood, Tile |
| Half Bath Total | 1 |
| Heating Fuel | Natural Gas |
| Heating Type | Forced Air |
| Stories Total | 2 |
| Size Interior | 1,200 - 1,399 Ft2 |
| Type | Row / Townhouse |
Parking
| Underground | |
| Garage |
Land
| Acreage | No |
| Land Amenities | Beach, Hospital, Park |
| Surface Water | Lake/pond |
Rooms
| Level | Type | Length | Width | Dimensions |
|---|---|---|---|---|
| Lower Level | Primary Bedroom | Measurements not available | ||
| Lower Level | Bedroom | Measurements not available | ||
| Main Level | Living Room | Measurements not available | ||
| Main Level | Dining Room | Measurements not available | ||
| Main Level | Kitchen | Measurements not available |
Contact Us
Contact us for more information
Nasruddin Jabrani
Salesperson
885 Plymouth Dr #2
Mississauga, Ontario L5V 0B5
(905) 241-2222
(905) 241-3333

