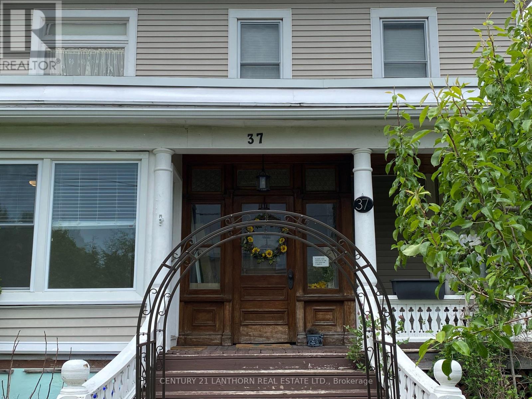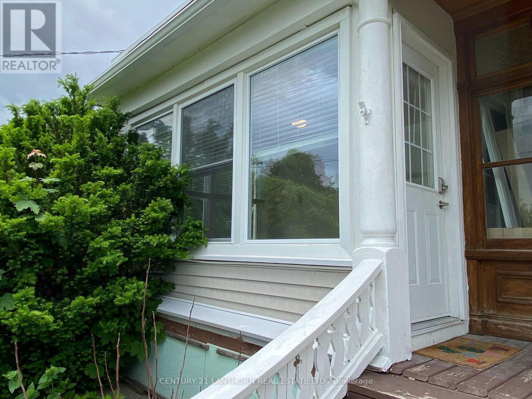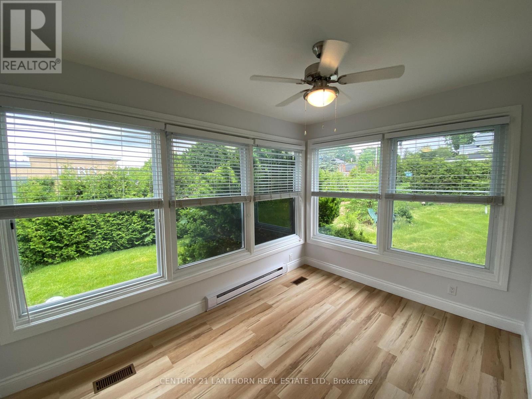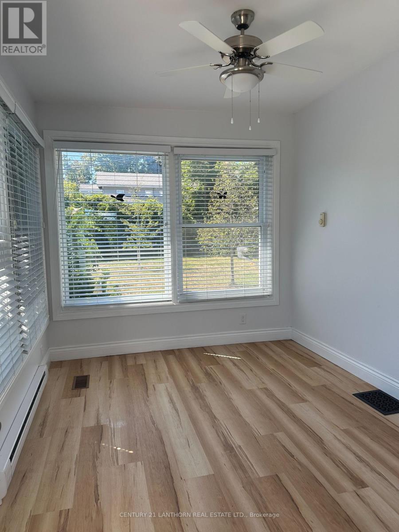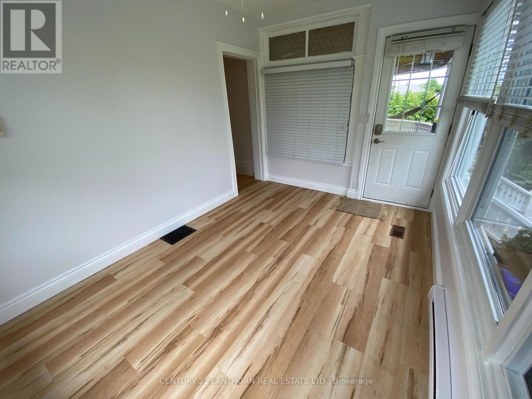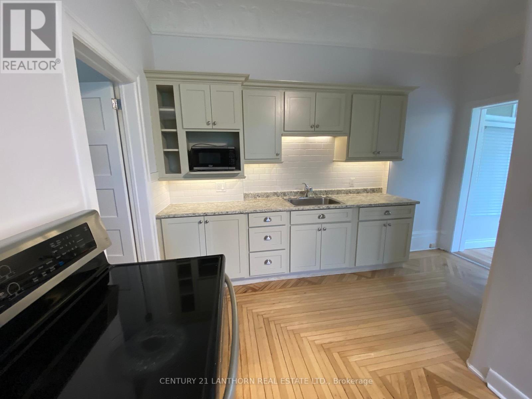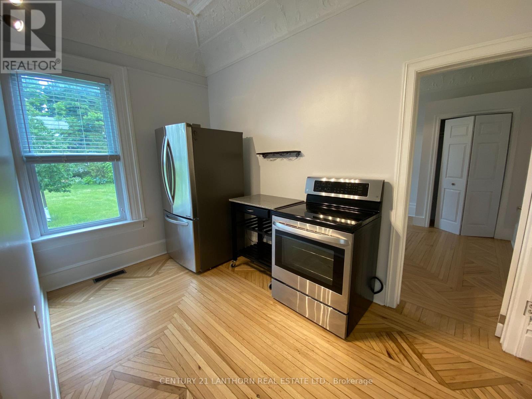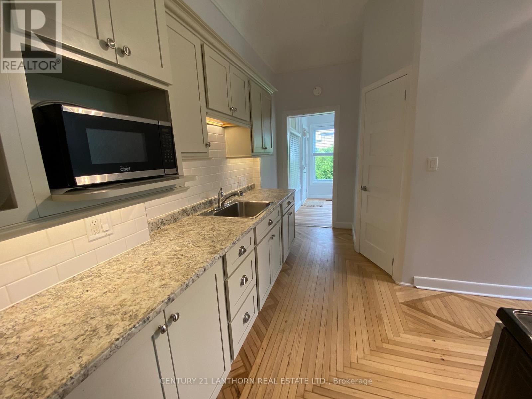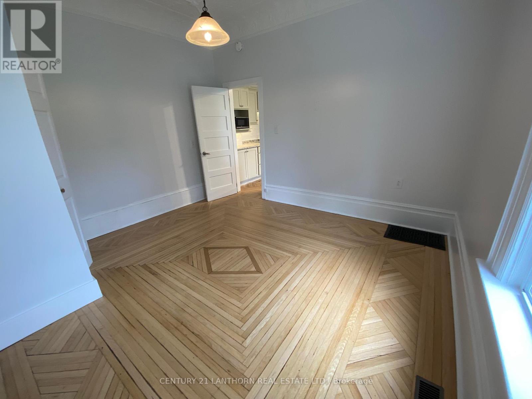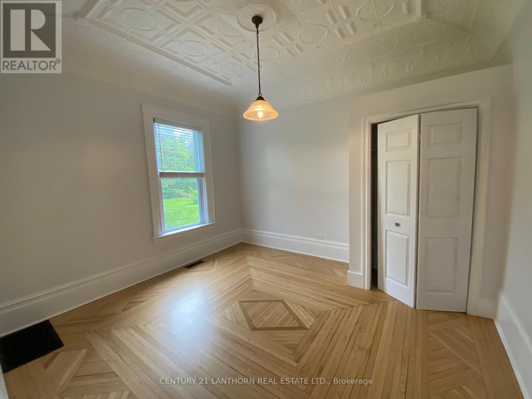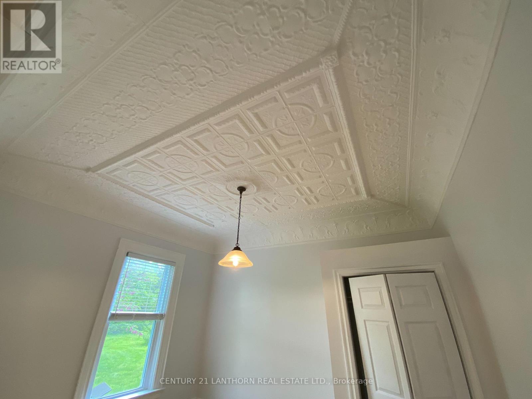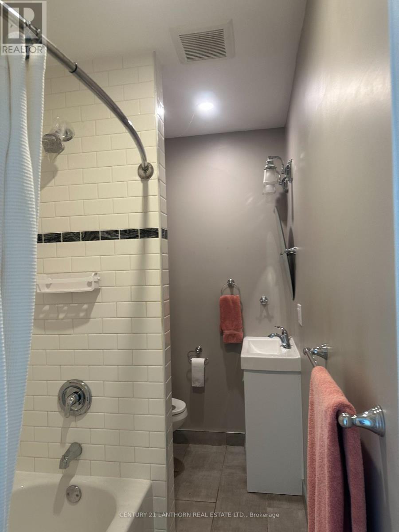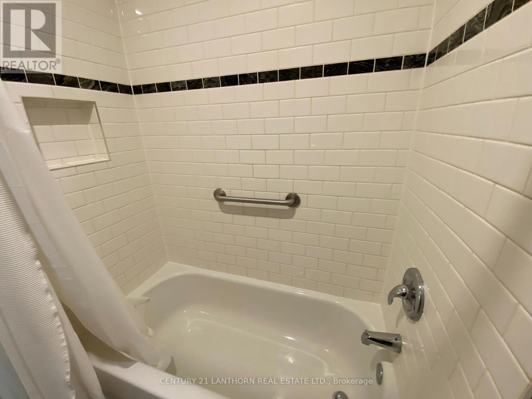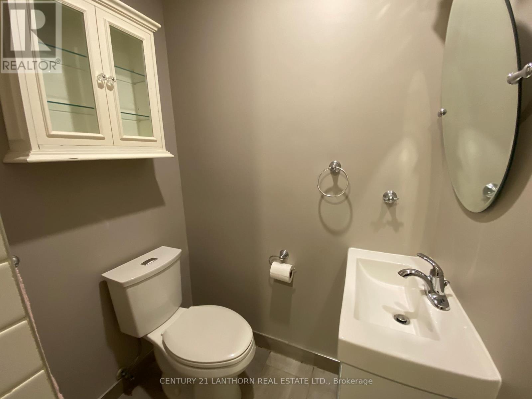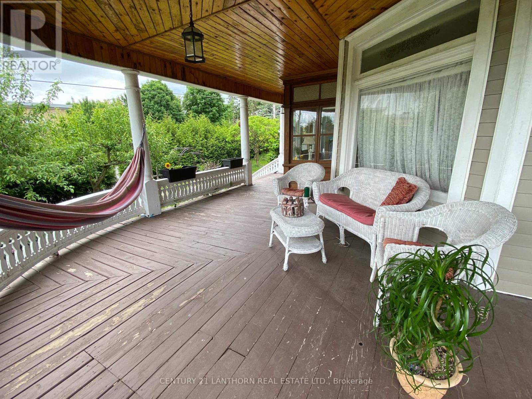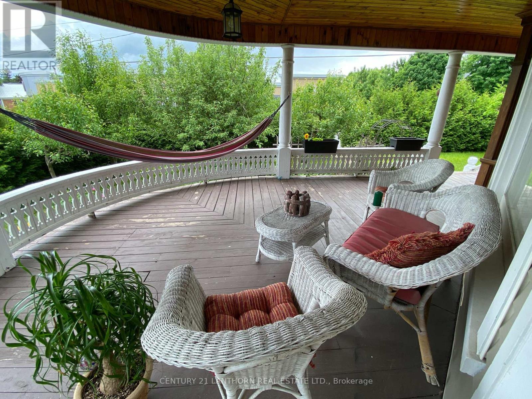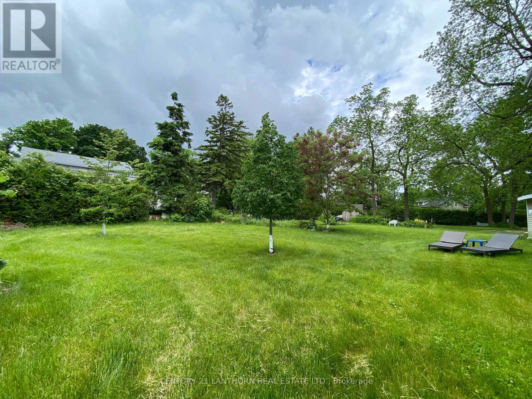A - 37 Picton Main Street Prince Edward County, Ontario K0K 2T0
$1,600 Monthly
Discover the charm of historic living combined with modern comforts in this recently renovated 1-bedroom apartment, nestled within a century home and located in the heart of Picton. High ceilings and an abundance of natural light fills the space, highlighting the beautiful hardwood floors and the character-rich tin ceilings. Large windows frame wonderful views of the large yard. Enjoy your morning coffee or unwind in the evening on your private veranda, a delightful space that adds to the charm and appeal of this unique home. The huge shared yard, complete with privacy hedge, offers a calming oasis where you can relax and enjoy the outdoors. Located just a short walk from the conveniences of downtown Picton, you'll have quick access to shopping, restaurants, theatre, parks, and library. This apartment is a rare gem, offering a perfect combination of historic charm and modern convenience. With about 600 sq ft of space, it's ideal for a single person. Heat, hydro, water, one parking space, and private entrance are included in rent. No laundry facilities on-site. Also included is the use of the huge yard as well as a portion of the wrap-around veranda. Landlord lives in the other part of the house. Don't miss your chance to make this delightful space your new home! (id:50886)
Property Details
| MLS® Number | X12311282 |
| Property Type | Single Family |
| Community Name | Picton Ward |
| Features | Carpet Free |
| Parking Space Total | 1 |
| Structure | Porch |
Building
| Bathroom Total | 1 |
| Bedrooms Above Ground | 1 |
| Bedrooms Total | 1 |
| Age | 100+ Years |
| Cooling Type | Central Air Conditioning |
| Exterior Finish | Vinyl Siding |
| Flooring Type | Hardwood |
| Heating Fuel | Natural Gas |
| Heating Type | Forced Air |
| Size Interior | 0 - 699 Ft2 |
| Type | Other |
| Utility Water | Municipal Water |
Parking
| No Garage |
Land
| Acreage | No |
| Sewer | Sanitary Sewer |
| Size Depth | 215 Ft |
| Size Frontage | 102 Ft |
| Size Irregular | 102 X 215 Ft |
| Size Total Text | 102 X 215 Ft|1/2 - 1.99 Acres |
Rooms
| Level | Type | Length | Width | Dimensions |
|---|---|---|---|---|
| Ground Level | Living Room | 3.81 m | 2.64 m | 3.81 m x 2.64 m |
| Ground Level | Kitchen | 4.34 m | 2.29 m | 4.34 m x 2.29 m |
| Ground Level | Bedroom | 3.91 m | 3.63 m | 3.91 m x 3.63 m |
| Ground Level | Bathroom | 2.44 m | 1.5 m | 2.44 m x 1.5 m |
Utilities
| Cable | Available |
| Electricity | Installed |
| Sewer | Installed |
Contact Us
Contact us for more information
Joan Bongard
Salesperson
(613) 922-7436
joan-bongard.c21.ca/
www.facebook.com/joan.bongard.Realtor
(613) 476-2100
(613) 476-3482
c21lanthorn.ca/county-office

