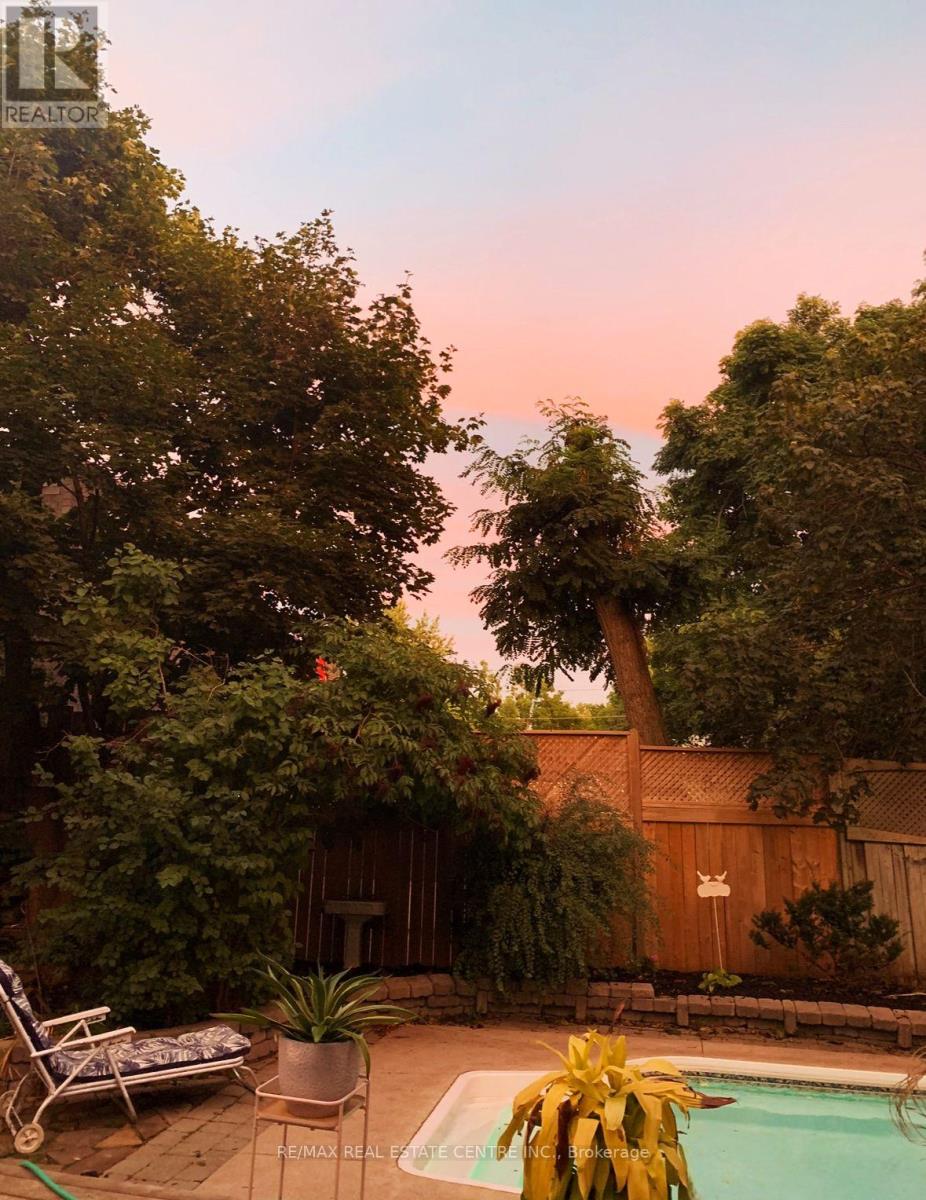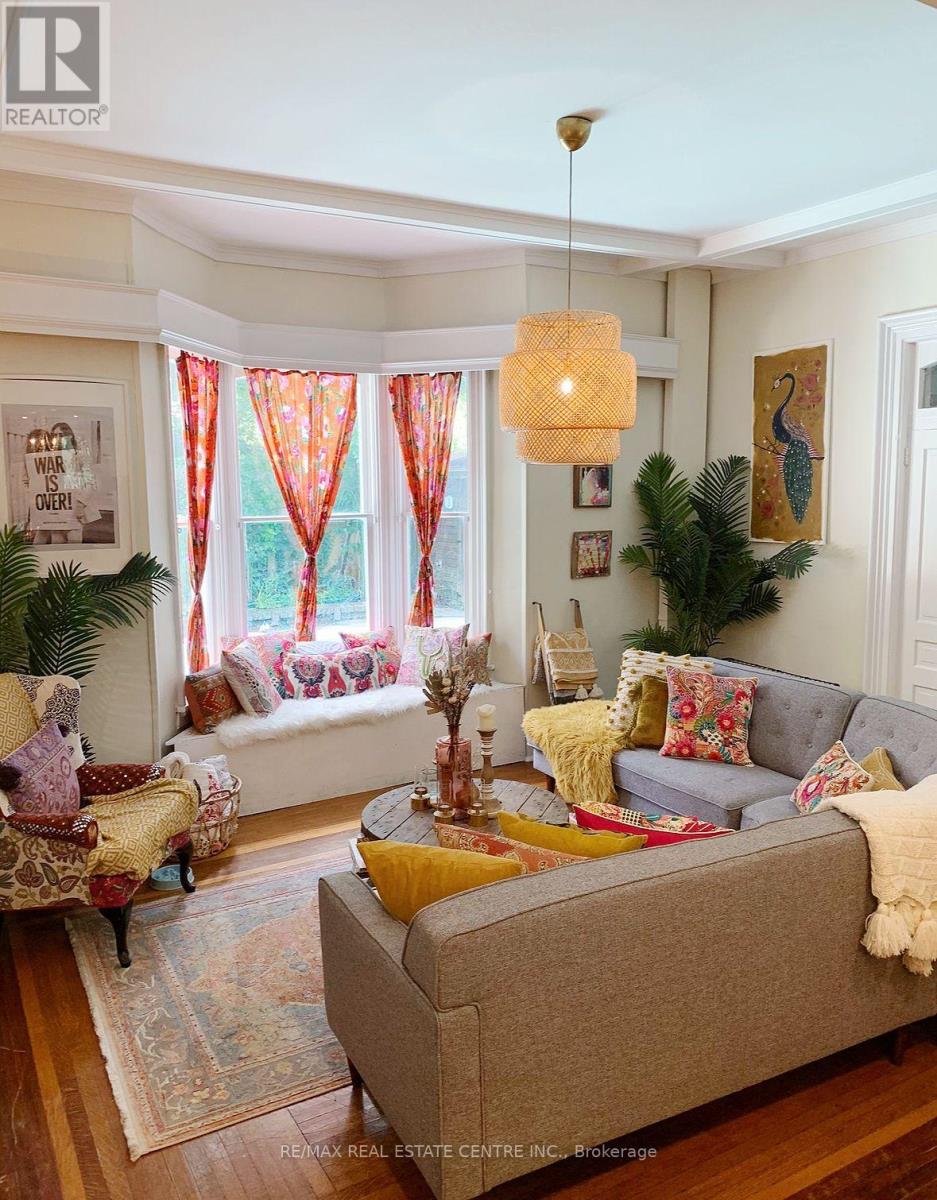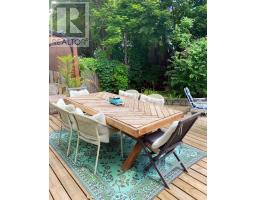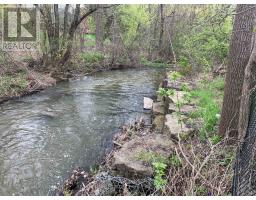A - 68 Scott Street Brampton, Ontario L6V 1S3
$1,595 Monthly
Nicest Rental In Downtown Brampton!!! Here's Your Chance To Live In One Of Brampton's Famous "Mansion's" 150 Yrs Old!!! Gorgeous Features, & A Yard That Will Blow Your Mind! Inground Pool, Waterfalls, Huge Private Deck, Firepit, Patio, The List Is Endless!!!!! Soaring Ceilings, Crown Moldings. Shared Sunroom, Private Laundry/Mudroom. Check Out The Room Sizes!!!! Master Has Walk-In Closet & Beautiful Stained Glass Windows, 3Pc Ensuite Bath. Kitchen Has Beautiful French Doors, Pot Lights, Ceiling Fan, Under Counter Lighting. Dishwasher, High End S/S Gas Stove!! Pantry, Tons Of Private Parking, Gardens Galore!!! **Landlord Looking For The Perfect Tenant To Care For This Place.. Contact Listing Agent for more info on Internet, Utilities & Potential for Yard Maintenance in Lieu of Rent Discount ** Walk To-Go, YMCA, Steps To All Downtown Has To Offer!!! "AAA Tenants" Only Please (id:50886)
Property Details
| MLS® Number | W12057702 |
| Property Type | Single Family |
| Community Name | Downtown Brampton |
| Amenities Near By | Hospital, Public Transit |
| Features | Wooded Area, Ravine, Conservation/green Belt, Lighting, Carpet Free, In Suite Laundry |
| Parking Space Total | 3 |
| Pool Features | Salt Water Pool |
| Pool Type | Indoor Pool |
| Structure | Deck, Patio(s), Porch, Porch, Outbuilding |
| View Type | View |
Building
| Bathroom Total | 1 |
| Bedrooms Above Ground | 1 |
| Bedrooms Total | 1 |
| Age | 100+ Years |
| Amenities | Fireplace(s) |
| Basement Development | Unfinished |
| Basement Type | Full (unfinished) |
| Construction Style Attachment | Detached |
| Cooling Type | Central Air Conditioning |
| Exterior Finish | Wood |
| Fire Protection | Controlled Entry, Security System, Smoke Detectors |
| Fireplace Present | Yes |
| Foundation Type | Stone |
| Heating Fuel | Natural Gas |
| Heating Type | Forced Air |
| Stories Total | 2 |
| Type | House |
| Utility Water | Municipal Water |
Parking
| No Garage |
Land
| Acreage | No |
| Land Amenities | Hospital, Public Transit |
| Landscape Features | Landscaped |
| Sewer | Septic System |
| Size Depth | 304 Ft |
| Size Frontage | 88 Ft |
| Size Irregular | 88 X 304 Ft |
| Size Total Text | 88 X 304 Ft |
| Surface Water | River/stream |
Rooms
| Level | Type | Length | Width | Dimensions |
|---|---|---|---|---|
| Ground Level | Kitchen | 5.98 m | 3.41 m | 5.98 m x 3.41 m |
| Ground Level | Living Room | 5.17 m | 4.34 m | 5.17 m x 4.34 m |
| Ground Level | Laundry Room | 4.07 m | 3.84 m | 4.07 m x 3.84 m |
| Ground Level | Den | 4.07 m | 2.39 m | 4.07 m x 2.39 m |
Utilities
| Cable | Available |
| Sewer | Installed |
Contact Us
Contact us for more information
Rob Mair
Salesperson
115 First Street
Orangeville, Ontario L9W 3J8
(519) 942-8700
(519) 942-2284
Lauren Mair
Salesperson
www.themairs.ca/
www.facebook.com/themairs
295 Queen Street East
Brampton, Ontario L6W 3R1
(905) 456-1000
(905) 456-1924



























