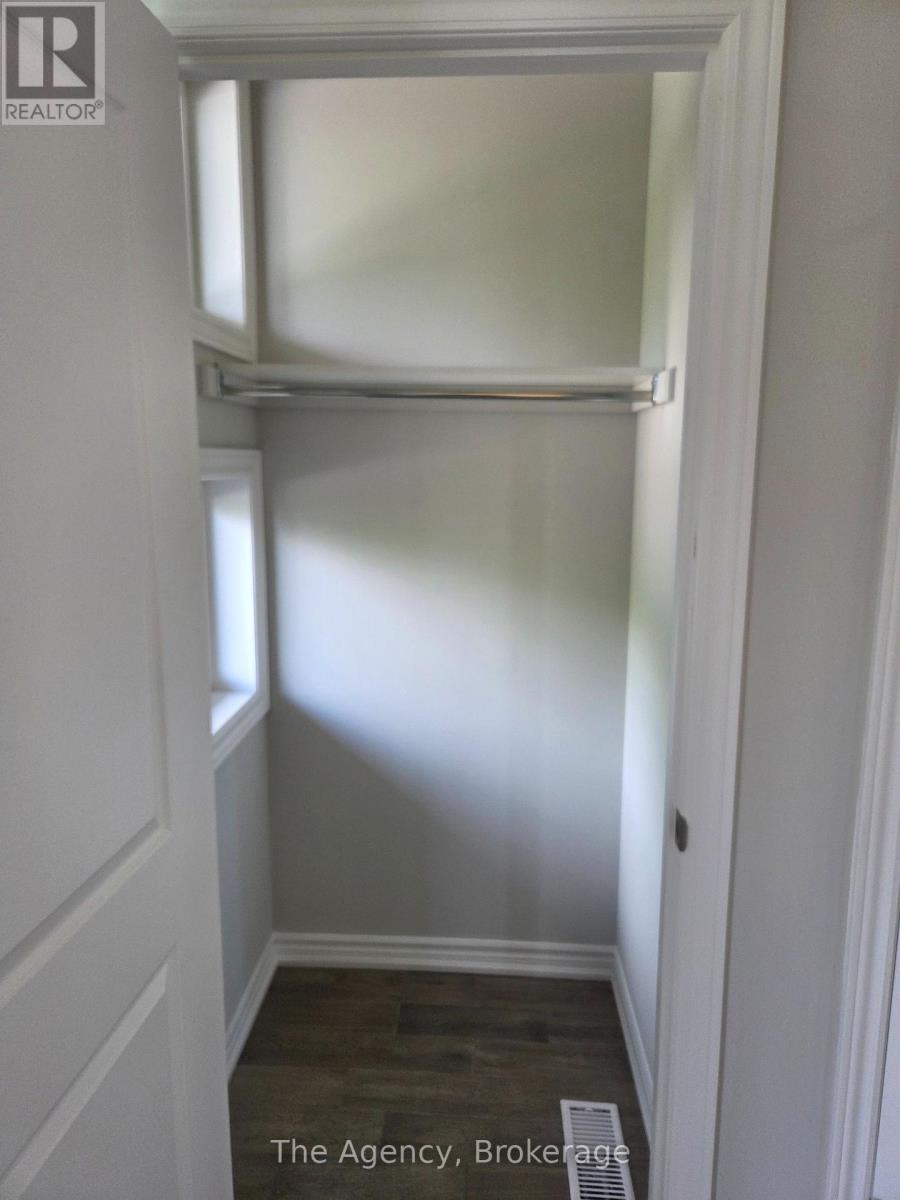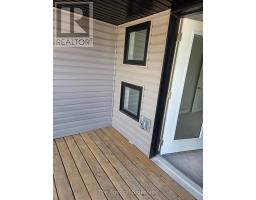A - 83 Superior Street Welland, Ontario L3B 3A6
$2,200 Monthly
Discover the charm of this cute 3-bedroom, 2.5 bathroom townhouse in the heart of Welland, ON! Perfect for families or anyone looking to enjoy modern comforts in a brand new space. Enjoy the open-concept living area that flows seamlessly to a huge covered concrete deck, ideal for al fresco dining and entertaining. Upstairs, find two cozy bedrooms paired with a sparkling 4-piece bathroom. The spacious primary bedroom boast a private 3-piece ensuite and its very own deck-perfect for soaking up those dreamy summer evenings. Plus, main floor laundry for ultimate convenience. This gem won't last long! (id:50886)
Property Details
| MLS® Number | X12158122 |
| Property Type | Single Family |
| Community Name | 774 - Dain City |
| Parking Space Total | 2 |
Building
| Bathroom Total | 3 |
| Bedrooms Above Ground | 3 |
| Bedrooms Total | 3 |
| Age | New Building |
| Appliances | Water Heater - Tankless, Dishwasher, Dryer, Hood Fan, Stove, Washer, Window Coverings, Refrigerator |
| Construction Style Attachment | Semi-detached |
| Exterior Finish | Brick, Stone |
| Foundation Type | Poured Concrete |
| Half Bath Total | 1 |
| Heating Fuel | Natural Gas |
| Heating Type | Forced Air |
| Stories Total | 2 |
| Size Interior | 2,000 - 2,500 Ft2 |
| Type | House |
| Utility Water | Municipal Water |
Parking
| Attached Garage | |
| Garage | |
| Inside Entry |
Land
| Acreage | No |
| Sewer | Sanitary Sewer |
Rooms
| Level | Type | Length | Width | Dimensions |
|---|---|---|---|---|
| Second Level | Bedroom | 3.2 m | 3.01 m | 3.2 m x 3.01 m |
| Second Level | Bedroom 2 | 3.71 m | 2.74 m | 3.71 m x 2.74 m |
| Second Level | Primary Bedroom | 4.48 m | 3.71 m | 4.48 m x 3.71 m |
| Main Level | Kitchen | 4.48 m | 3.35 m | 4.48 m x 3.35 m |
| Main Level | Dining Room | 4.14 m | 2.74 m | 4.14 m x 2.74 m |
| Main Level | Family Room | 4.36 m | 3.65 m | 4.36 m x 3.65 m |
Utilities
| Cable | Available |
| Sewer | Available |
https://www.realtor.ca/real-estate/28334032/a-83-superior-street-welland-dain-city-774-dain-city
Contact Us
Contact us for more information
Tanya Petti
Salesperson
www.pettigrouprealty.com/
www.facebook.com/pettigroupagencyre
www.linkedin.com/in/tanyapetti
www.instagram.com/tanya.petti
188 Lakeshore Rd E
Oakville, Ontario L6J 1H6
(905) 636-0045
www.theagencyre.com/
Niki Petti
Salesperson
188 Lakeshore Rd E
Oakville, Ontario L6J 1H6
(905) 636-0045
www.theagencyre.com/































