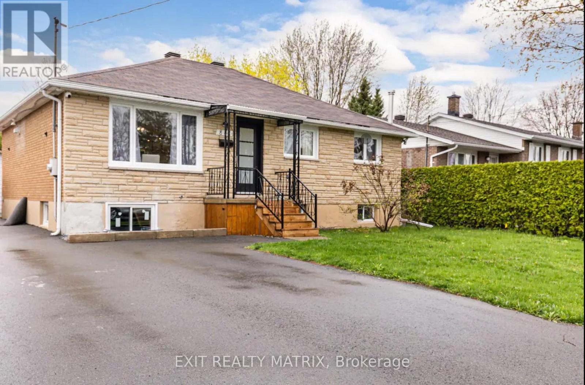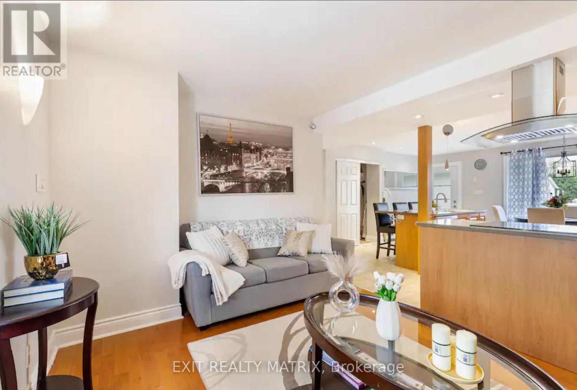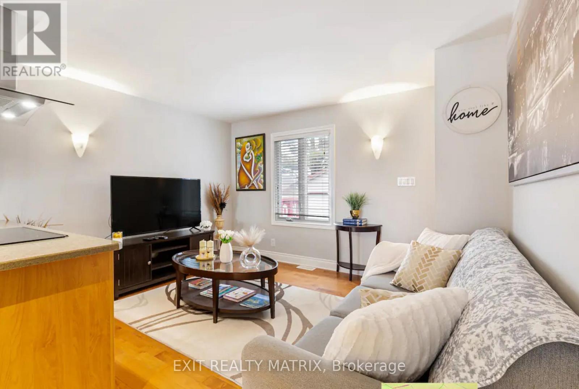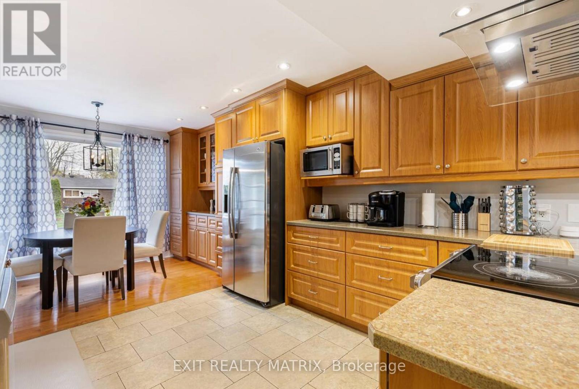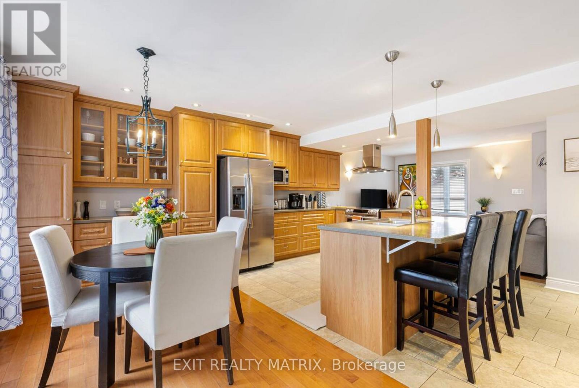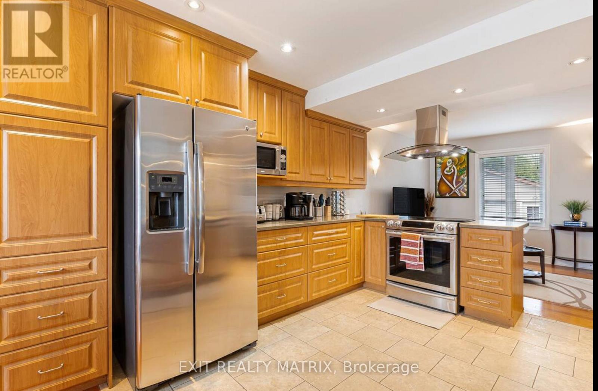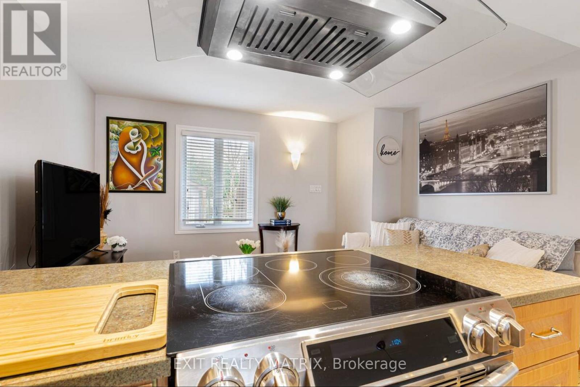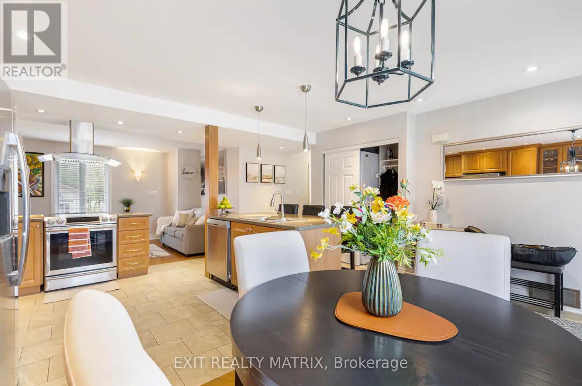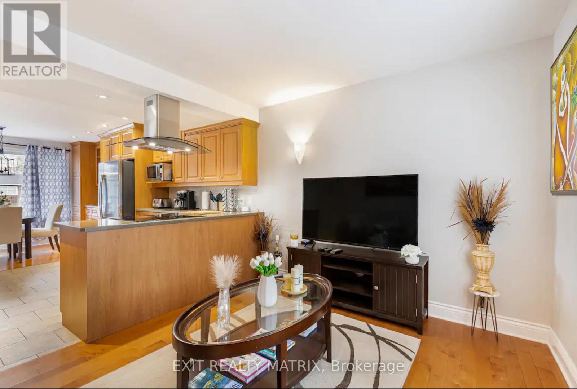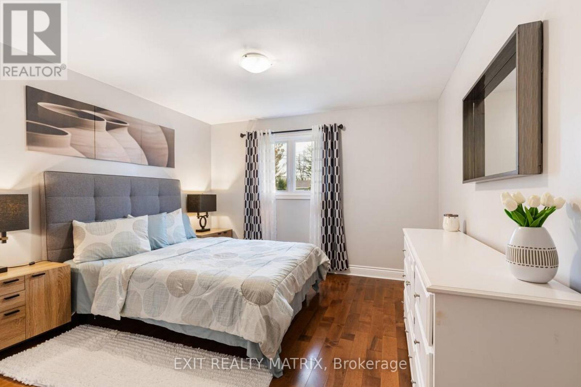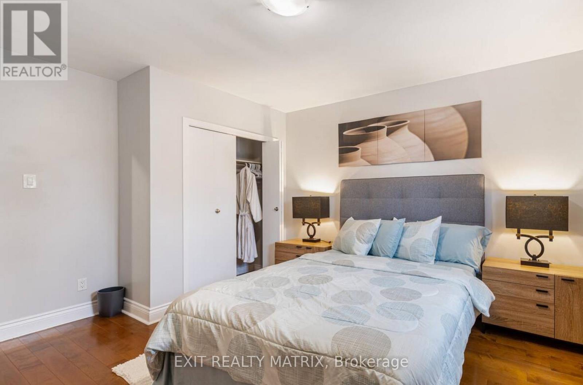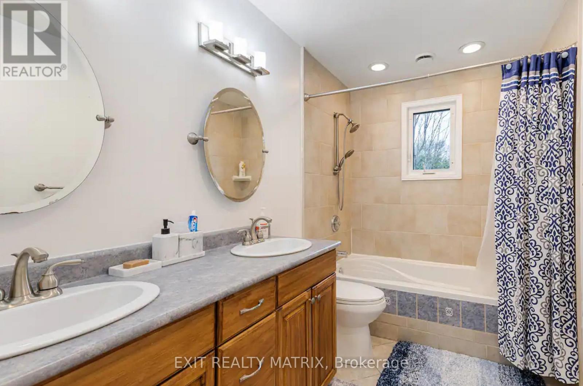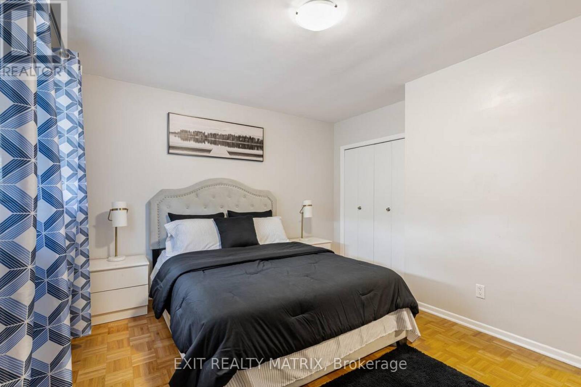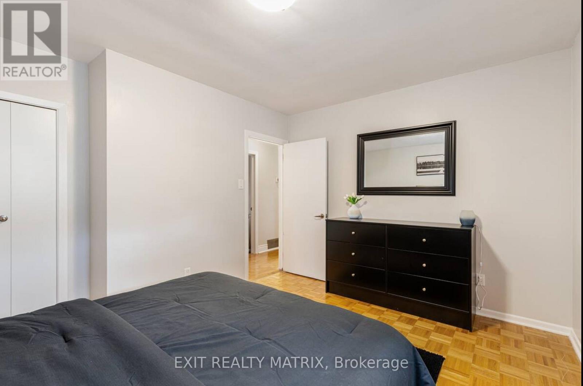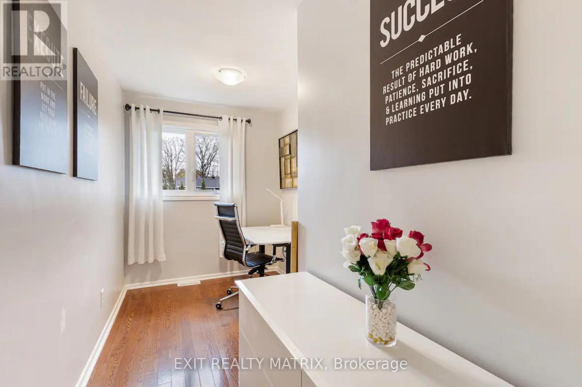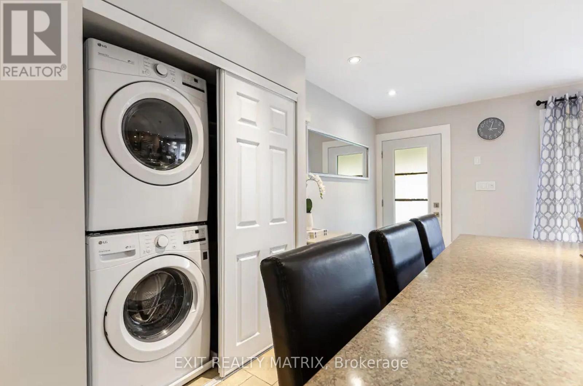A - 848 Willow Avenue Ottawa, Ontario K1E 1C5
$2,800 Monthly
SHORT TERM LEASE OPTION OF 6 MONTHS OR MORE - Welcome to 848 Willow Ave Upper Unit, a beautifully renovated fully furnished 3-bedroom, 1-bathroom upper-level bungalow offering all utilities included for a hassle-free lifestyle. The open-concept layout has been completely redesigned, seamlessly connecting the bright living room, dining area, and modern kitchen with updated cabinetry and a spacious island. A built-in laundry area adds everyday convenience, while the generously sized bathroom features a double-sink vanity perfect for busy mornings. Step outside to enjoy your private backyard space, ideal for relaxing or entertaining. Located in a peaceful family-friendly neighborhood, you're just minutes from Place d'Orléans Mall, Petrie Island, and have easy access to Downtown Ottawa for shopping, dining, and outdoor adventures. This move-in-ready upper-level home combines style, comfort, and location. Flooring: Hardwood. (id:50886)
Property Details
| MLS® Number | X12539960 |
| Property Type | Single Family |
| Community Name | 1101 - Chatelaine Village |
| Parking Space Total | 2 |
Building
| Bathroom Total | 1 |
| Bedrooms Above Ground | 3 |
| Bedrooms Total | 3 |
| Appliances | Water Heater, Dryer, Hood Fan, Stove, Washer, Refrigerator |
| Architectural Style | Bungalow |
| Basement Type | None |
| Construction Style Attachment | Detached |
| Cooling Type | Central Air Conditioning |
| Exterior Finish | Brick |
| Fireplace Present | Yes |
| Foundation Type | Poured Concrete |
| Heating Fuel | Natural Gas |
| Heating Type | Forced Air |
| Stories Total | 1 |
| Size Interior | 1,100 - 1,500 Ft2 |
| Type | House |
| Utility Water | Municipal Water |
Parking
| No Garage |
Land
| Acreage | No |
| Sewer | Sanitary Sewer |
| Size Depth | 150 Ft |
| Size Frontage | 53 Ft ,8 In |
| Size Irregular | 53.7 X 150 Ft |
| Size Total Text | 53.7 X 150 Ft |
Rooms
| Level | Type | Length | Width | Dimensions |
|---|---|---|---|---|
| Main Level | Primary Bedroom | 7.77 m | 3.55 m | 7.77 m x 3.55 m |
| Main Level | Bedroom 2 | 5.79 m | 3.53 m | 5.79 m x 3.53 m |
| Main Level | Bedroom 3 | 6.52 m | 2.03 m | 6.52 m x 2.03 m |
| Main Level | Dining Room | 3.04 m | 2.2 m | 3.04 m x 2.2 m |
| Main Level | Bathroom | 3.07 m | 1.8 m | 3.07 m x 1.8 m |
| Main Level | Living Room | 5.56 m | 3.86 m | 5.56 m x 3.86 m |
| Main Level | Kitchen | 3.88 m | 3.14 m | 3.88 m x 3.14 m |
https://www.realtor.ca/real-estate/29098330/a-848-willow-avenue-ottawa-1101-chatelaine-village
Contact Us
Contact us for more information
Cale Botha
Salesperson
2131 St. Joseph Blvd.
Ottawa, Ontario K1C 1E7
(613) 837-0011
(613) 837-2777
www.exitottawa.com/

