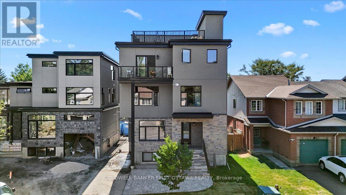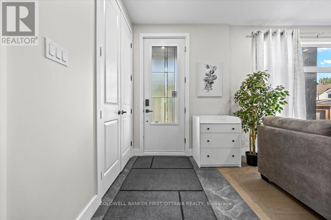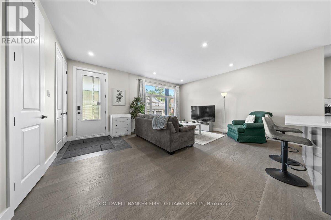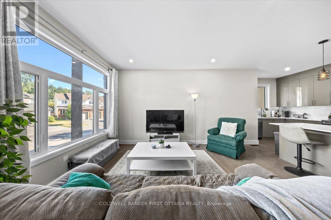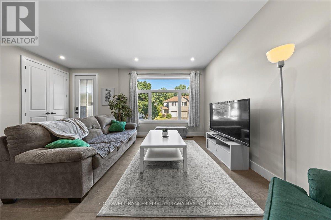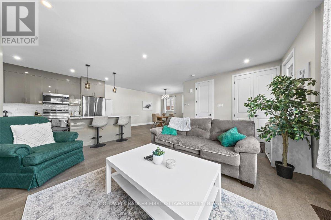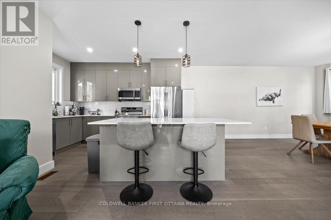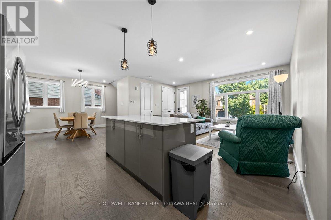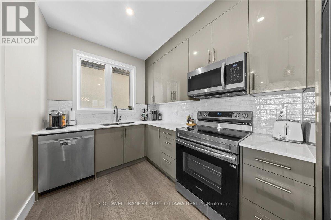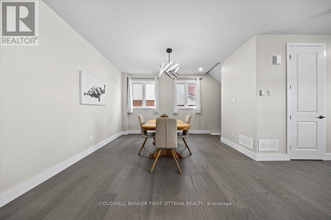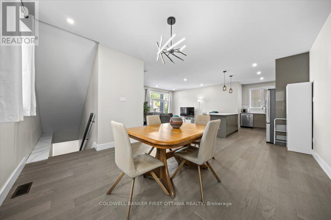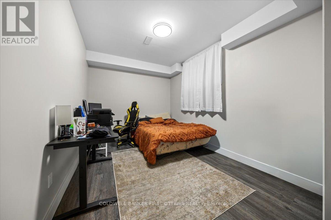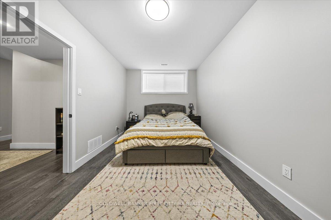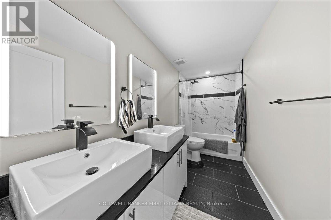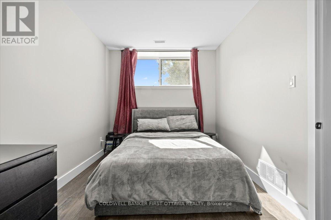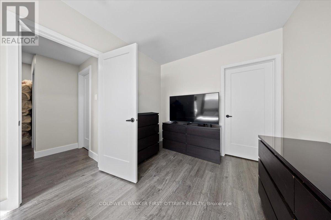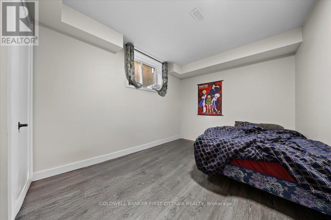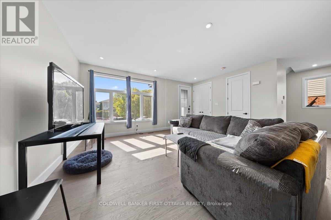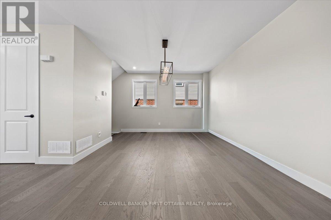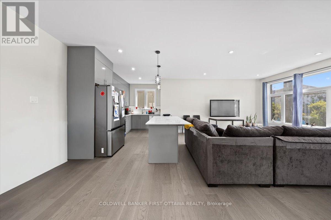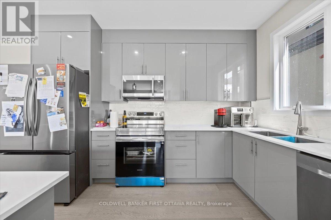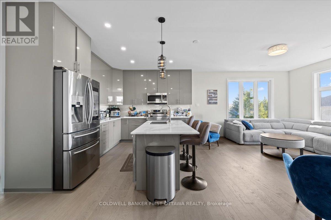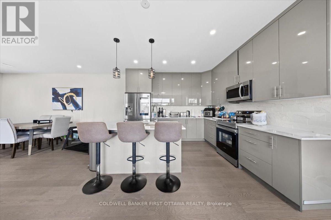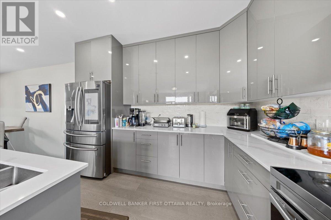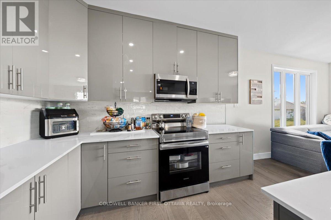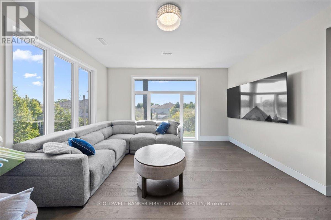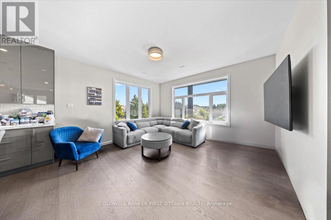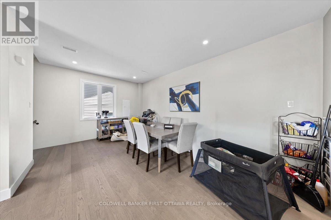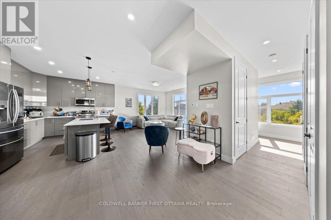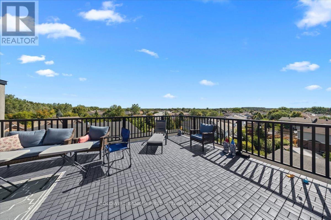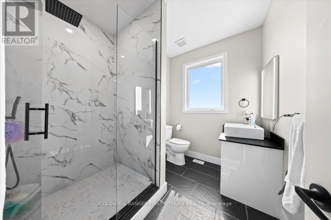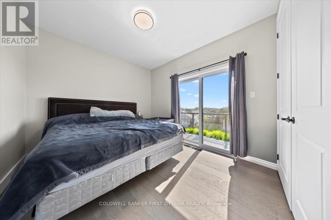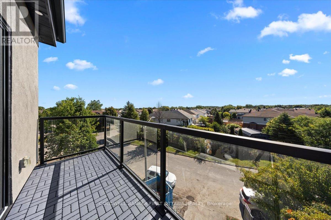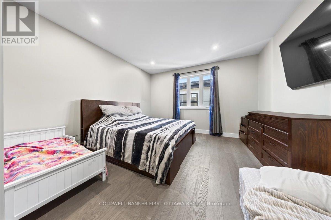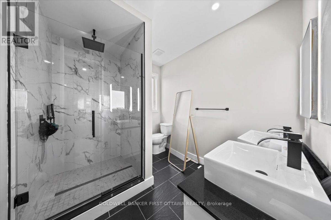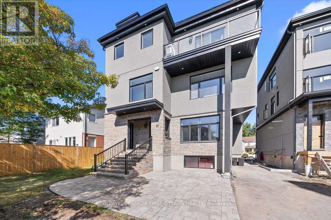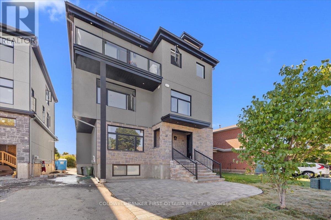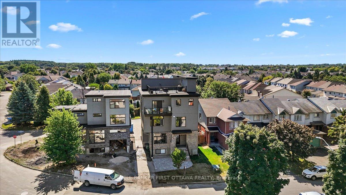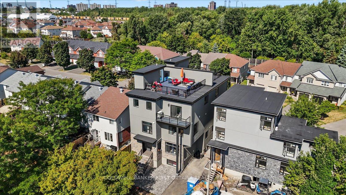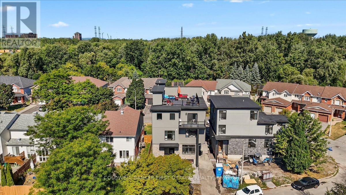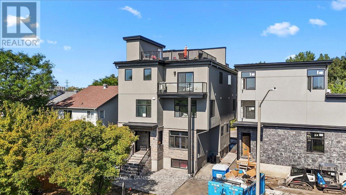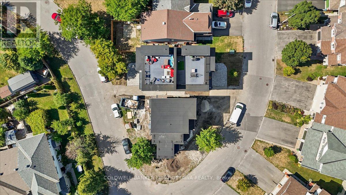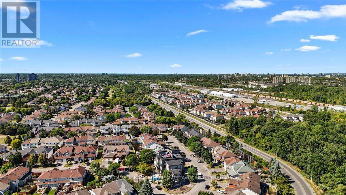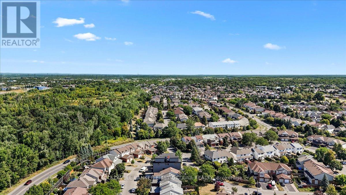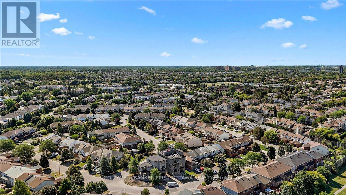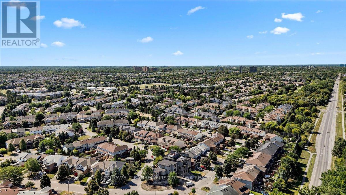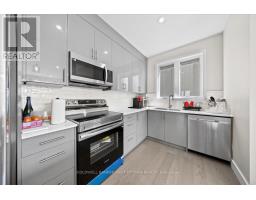A/b - 22 Inverkip Avenue Ottawa, Ontario K1T 4B7
$1,199,000
Nestled in the prestigious and well-established Hunt Club neighborhood at 22 Inverkip Avenue, this newly constructed, semi-detached executive townhome represents a premier opportunity for both luxurious owner-occupancy and strategic investment. The property features two elegantly appointed, self-contained units, each with private entrances, each with two private parking spots, in-suite laundry, and separate mechanical systems, ensuring privacy and ease of management while generating significant rental income to offset carrying costs. Residents will enjoy breathtaking vistas from a 500 sq. ft rooftop terrace, spacious interiors with ensuite bathrooms, walk-in closets, and an open-concept design adorned with high-end finishes and cabinetry. Its unparalleled location offers immediate access to major employment hubs including the Ottawa International Airport and Uplands Business Park, effortless commuting via Highway 417; and proximity to premier amenities such as Hunt Club Plaza, recreational facilities, and scenic green spaces, making it an exceptional choice for discerning buyers seeking opulence and astute investment in a high-demand rental market (id:50886)
Property Details
| MLS® Number | X12382810 |
| Property Type | Single Family |
| Community Name | 3806 - Hunt Club Park/Greenboro |
| Parking Space Total | 2 |
Building
| Bathroom Total | 5 |
| Bedrooms Above Ground | 2 |
| Bedrooms Below Ground | 2 |
| Bedrooms Total | 4 |
| Appliances | Water Heater, Dishwasher, Dryer, Hood Fan, Stove, Washer, Refrigerator |
| Basement Features | Apartment In Basement |
| Basement Type | N/a |
| Construction Style Attachment | Semi-detached |
| Cooling Type | Central Air Conditioning |
| Exterior Finish | Stucco, Stone |
| Foundation Type | Concrete |
| Half Bath Total | 2 |
| Heating Fuel | Natural Gas |
| Heating Type | Forced Air |
| Stories Total | 3 |
| Size Interior | 3,000 - 3,500 Ft2 |
| Type | House |
| Utility Water | Municipal Water |
Parking
| No Garage |
Land
| Acreage | No |
| Sewer | Sanitary Sewer |
| Size Depth | 40 Ft ,9 In |
| Size Frontage | 40 Ft ,1 In |
| Size Irregular | 40.1 X 40.8 Ft |
| Size Total Text | 40.1 X 40.8 Ft |
Rooms
| Level | Type | Length | Width | Dimensions |
|---|---|---|---|---|
| Second Level | Dining Room | 4.57 m | 3.81 m | 4.57 m x 3.81 m |
| Second Level | Bathroom | 1.98 m | 1.09 m | 1.98 m x 1.09 m |
| Second Level | Living Room | 4.88 m | 3 m | 4.88 m x 3 m |
| Second Level | Kitchen | 4.88 m | 3.81 m | 4.88 m x 3.81 m |
| Third Level | Primary Bedroom | 5.49 m | 4.15 m | 5.49 m x 4.15 m |
| Third Level | Bathroom | 3 m | 2.79 m | 3 m x 2.79 m |
| Third Level | Other | 2.26 m | 2.08 m | 2.26 m x 2.08 m |
| Third Level | Bedroom | 3.53 m | 3.05 m | 3.53 m x 3.05 m |
| Third Level | Bathroom | 1.98 m | 2.21 m | 1.98 m x 2.21 m |
| Basement | Primary Bedroom | 2.87 m | 3.66 m | 2.87 m x 3.66 m |
| Basement | Bedroom | 2.74 m | 2.87 m | 2.74 m x 2.87 m |
| Basement | Bathroom | 1.52 m | 3.35 m | 1.52 m x 3.35 m |
| Basement | Other | 1.91 m | 4.04 m | 1.91 m x 4.04 m |
| Ground Level | Living Room | 3.18 m | 7.01 m | 3.18 m x 7.01 m |
| Ground Level | Kitchen | 5.18 m | 3.18 m | 5.18 m x 3.18 m |
| Ground Level | Dining Room | 4.04 m | 3.18 m | 4.04 m x 3.18 m |
| Ground Level | Bathroom | 1.98 m | 1.09 m | 1.98 m x 1.09 m |
Contact Us
Contact us for more information
Raymond Chin
Salesperson
www.raymondchin.ca/
www.facebook.com/raymond.chin.realtor
twitter.com/rayrealestate
1749 Woodward Drive
Ottawa, Ontario K2C 0P9
(613) 728-2664
(613) 728-0548

