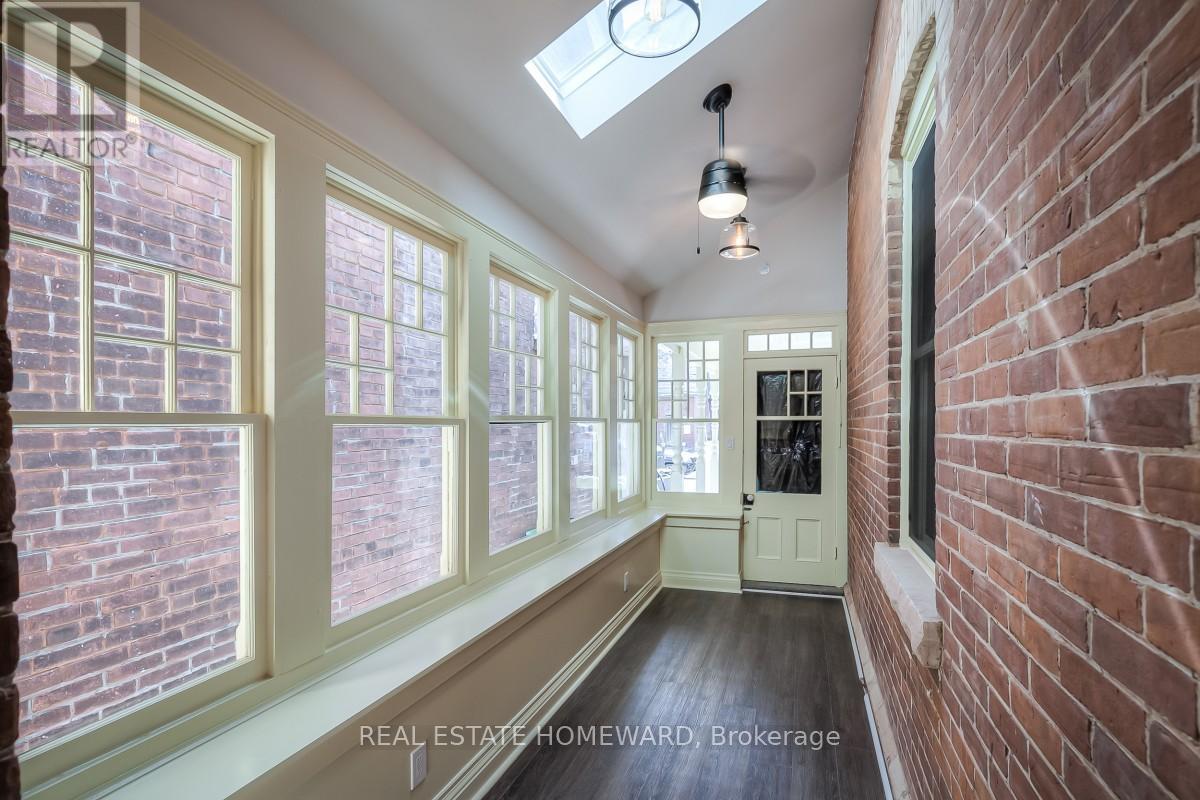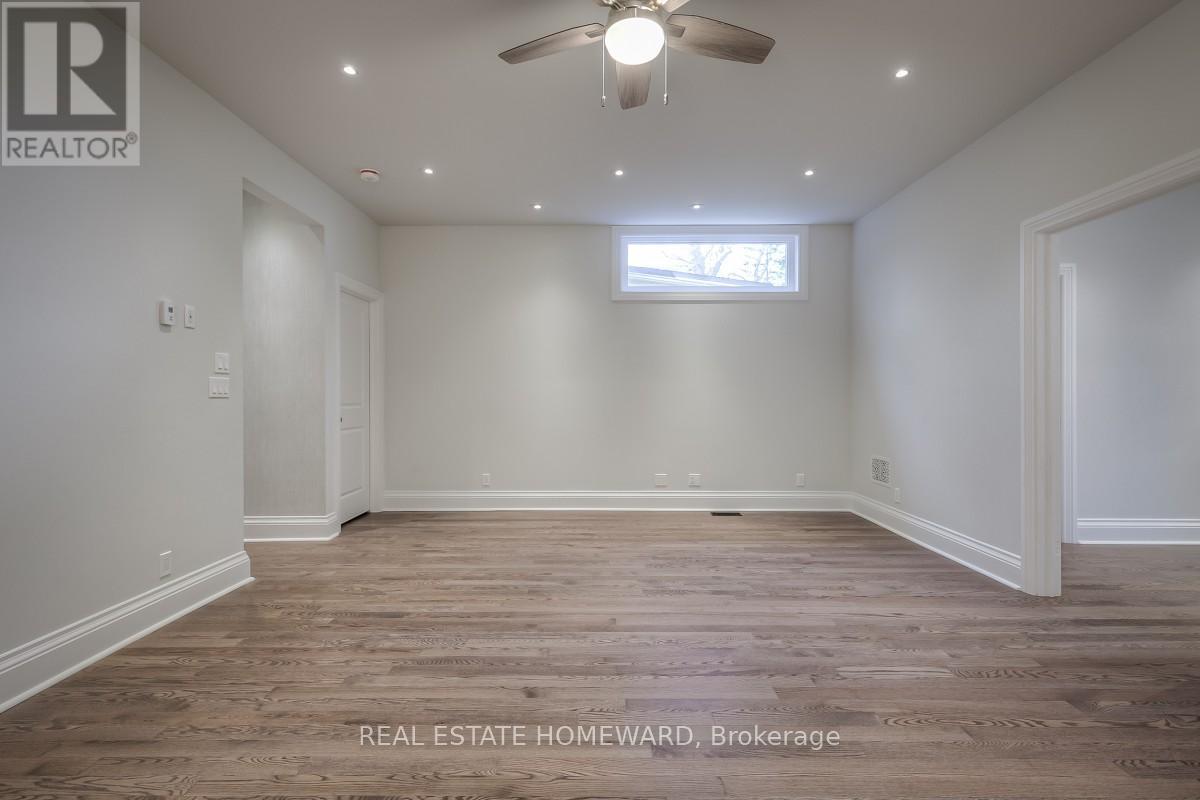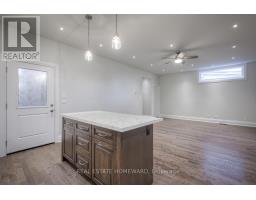A- Main - 20 Swanwick Avenue Toronto, Ontario M4E 1Z1
$4,100 Monthly
Experience comfort and style in this beautifully maintained main unit at 20 Swanwick. This spacious unit features modern finishes, abundant natural light, and a layout designed for easy living.Key Features:Bright and open living spacesModern kitchen with stainless steel appliancesAmple storage throughoutCozy bedrooms with large windowsAccess to a charming outdoor spaceParking: Possible parking available (inquire for details).Perfect for families or professionals seeking a well-connected Toronto neighborhood with all amenities within reach. Dont miss this opportunity to call 20 Swanwick home! **** EXTRAS **** Top end appliances, large open concept layout with tons of natural light. (id:50886)
Property Details
| MLS® Number | E9510791 |
| Property Type | Single Family |
| Community Name | The Beaches |
| Features | Lane |
Building
| BathroomTotal | 2 |
| BedroomsAboveGround | 2 |
| BedroomsBelowGround | 1 |
| BedroomsTotal | 3 |
| Appliances | Water Meter |
| CoolingType | Central Air Conditioning |
| ExteriorFinish | Brick |
| FlooringType | Laminate |
| FoundationType | Concrete |
| HeatingFuel | Natural Gas |
| HeatingType | Forced Air |
| StoriesTotal | 2 |
| SizeInterior | 1099.9909 - 1499.9875 Sqft |
| Type | Duplex |
| UtilityWater | Municipal Water |
Land
| Acreage | No |
| Sewer | Sanitary Sewer |
Rooms
| Level | Type | Length | Width | Dimensions |
|---|---|---|---|---|
| Main Level | Kitchen | 3.2 m | 3.5 m | 3.2 m x 3.5 m |
| Main Level | Dining Room | 2.4 m | 3.5 m | 2.4 m x 3.5 m |
| Main Level | Living Room | 3.7 m | 3.5 m | 3.7 m x 3.5 m |
| Main Level | Bedroom | 2.5 m | 2.2 m | 2.5 m x 2.2 m |
| Main Level | Bedroom 2 | 2.5 m | 1.9 m | 2.5 m x 1.9 m |
Interested?
Contact us for more information
Rebecca Saini
Salesperson
1858 Queen Street E.
Toronto, Ontario M4L 1H1

















































