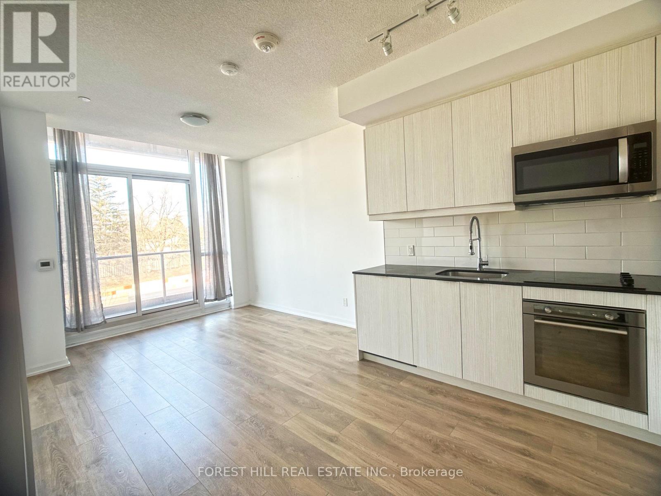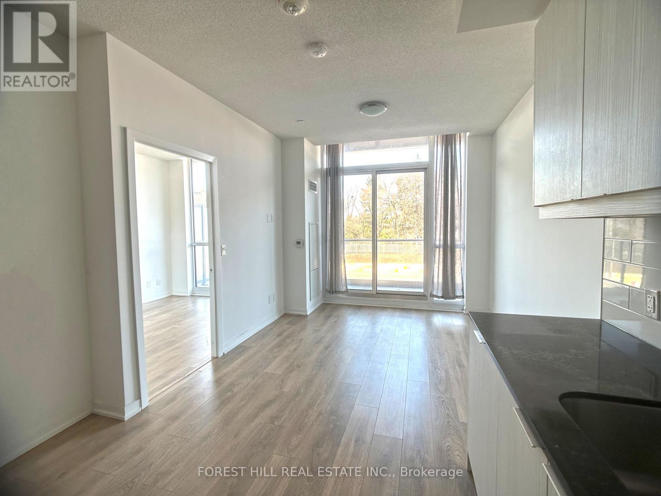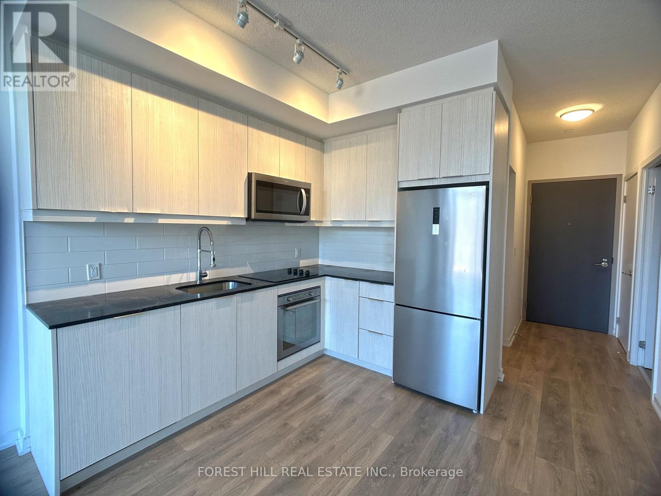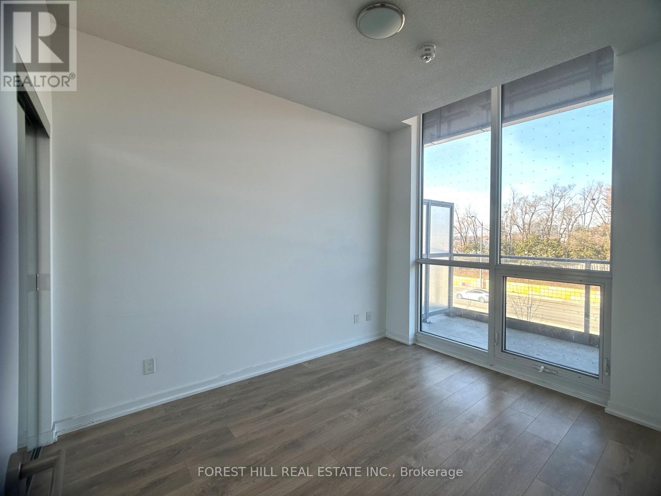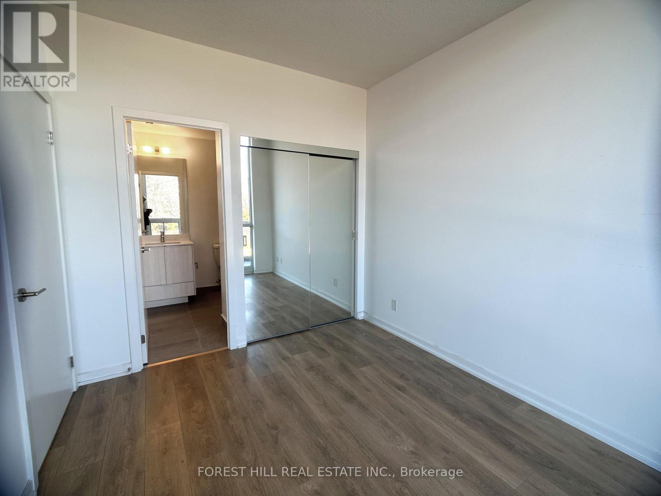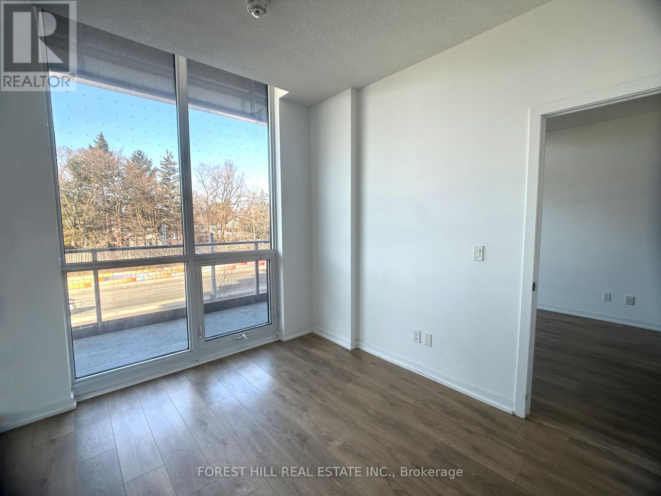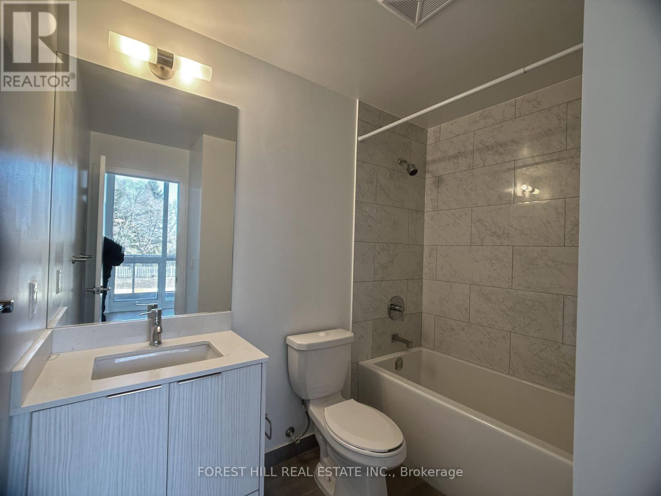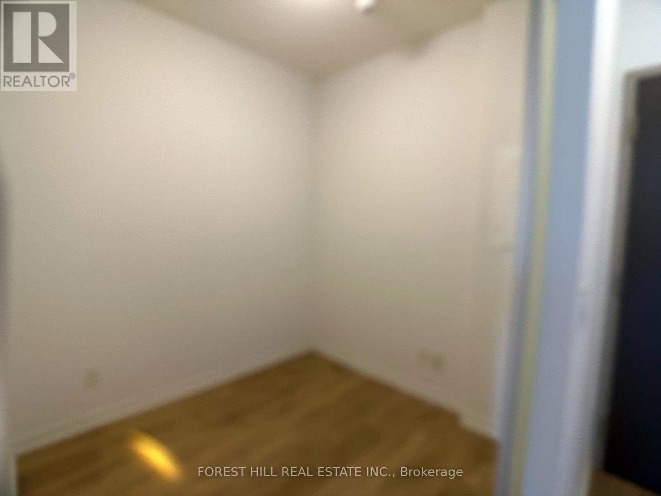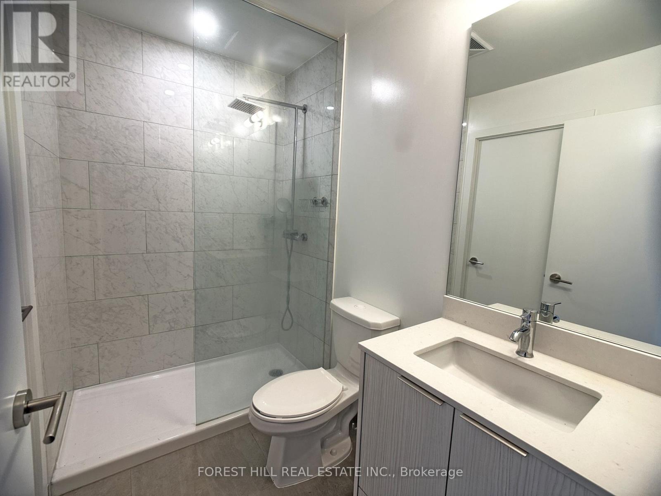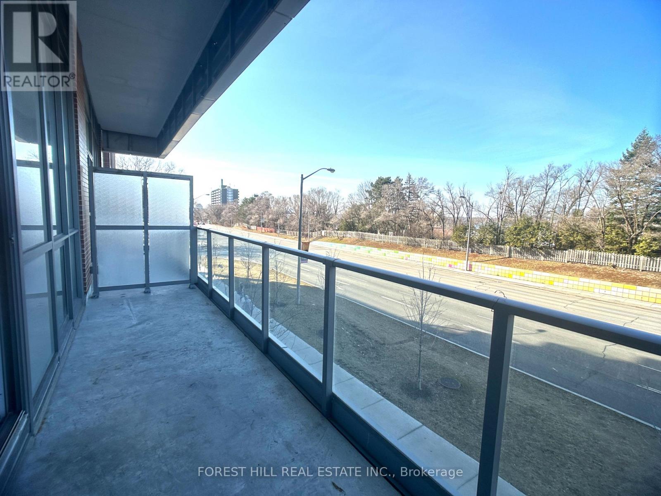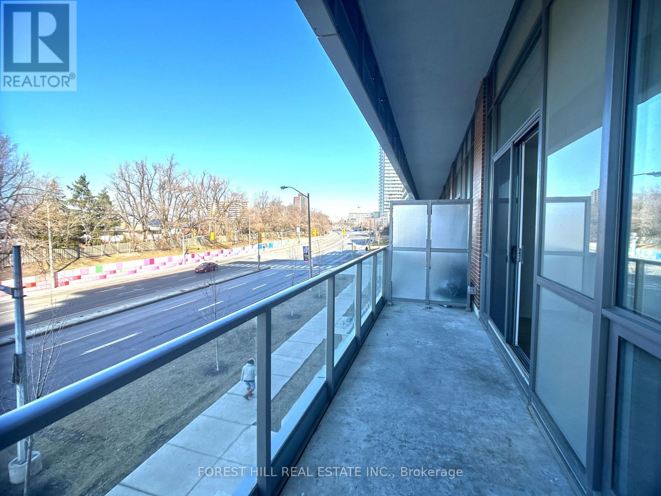A08 - 36 Forest Manor Road Toronto, Ontario M2J 0H3
$2,500 Monthly
Sunny 1+Den with 2 Full Baths Unit with Balcony, Parking and Locker at Emerald City. Only One Year Old (Built in 2023). 9' Ceilings, Sunny West Balcony With Unobstructed View, Den Can be Small Bedroom. Amenities include Fitness Centre, Indoor Pool, Lounge, Party Room, Guest Suites, Visitor Parking, 24/7 Security/Concierge. Quick access to both 401 & 404/Don Valley Pkwy. Steps to Fresh Co grocery. 8 min walk to Subway (Don Mills) and Fairview Mall (with Pharmacy, LCBO, Banks, Shops, Restaurants, etc). (id:50886)
Property Details
| MLS® Number | C12554790 |
| Property Type | Single Family |
| Community Name | Henry Farm |
| Community Features | Pets Allowed With Restrictions |
| Features | Balcony |
| Parking Space Total | 1 |
Building
| Bathroom Total | 2 |
| Bedrooms Above Ground | 1 |
| Bedrooms Below Ground | 1 |
| Bedrooms Total | 2 |
| Age | 0 To 5 Years |
| Amenities | Storage - Locker |
| Basement Type | None |
| Cooling Type | Central Air Conditioning |
| Exterior Finish | Brick |
| Heating Fuel | Natural Gas |
| Heating Type | Forced Air |
| Size Interior | 500 - 599 Ft2 |
| Type | Apartment |
Parking
| Underground | |
| Garage |
Land
| Acreage | No |
Rooms
| Level | Type | Length | Width | Dimensions |
|---|---|---|---|---|
| Flat | Living Room | 3.2 m | 3.05 m | 3.2 m x 3.05 m |
| Flat | Dining Room | 3.2 m | 2.74 m | 3.2 m x 2.74 m |
| Flat | Kitchen | 3.2 m | 2.74 m | 3.2 m x 2.74 m |
| Flat | Bedroom | 3.2 m | 2.74 m | 3.2 m x 2.74 m |
| Flat | Den | 2.29 m | 2.21 m | 2.29 m x 2.21 m |
https://www.realtor.ca/real-estate/29113977/a08-36-forest-manor-road-toronto-henry-farm-henry-farm
Contact Us
Contact us for more information
Jeffery E. Train
Salesperson
441 Spadina Road
Toronto, Ontario M5P 2W3
(416) 488-2875
(416) 488-2694
www.foresthill.com/

