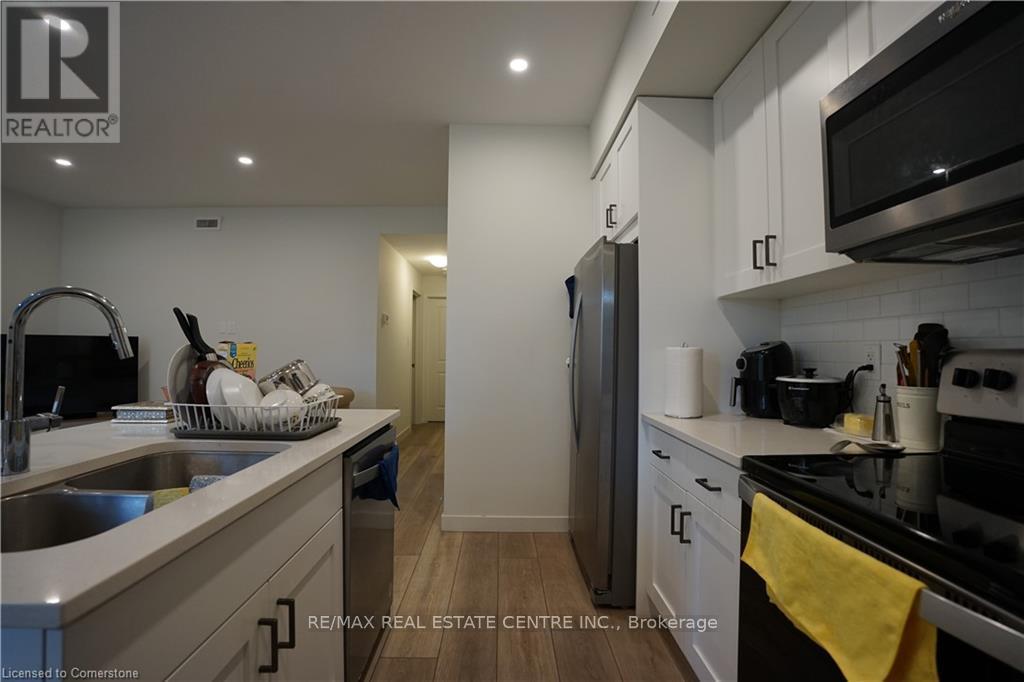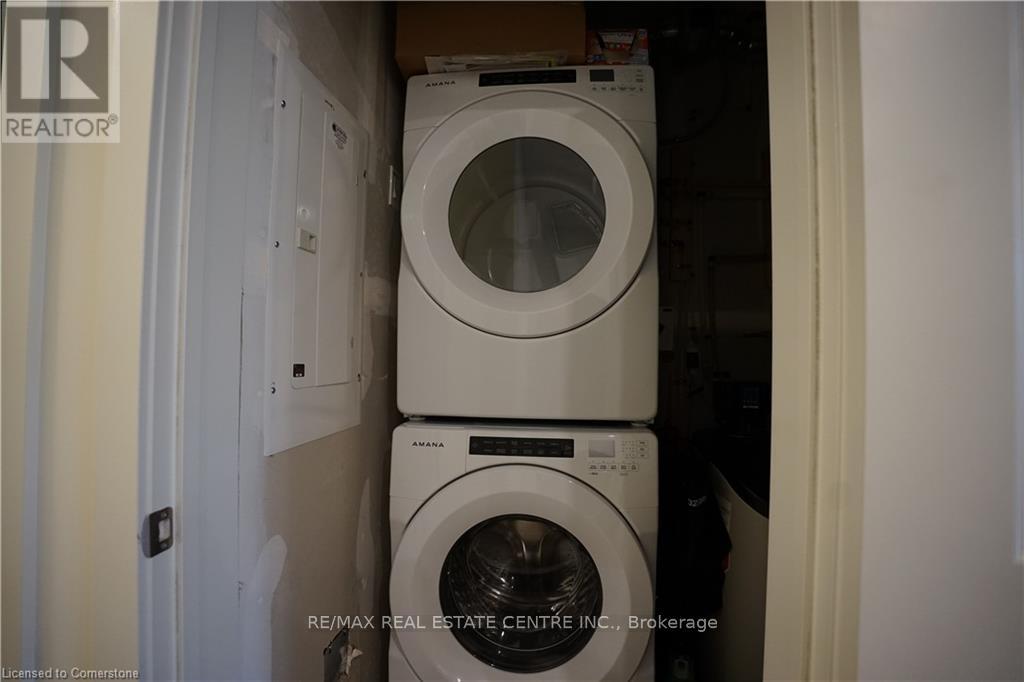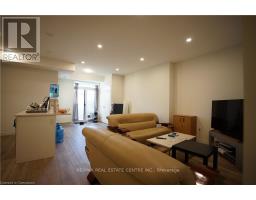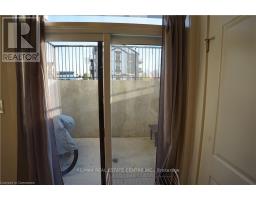A1 - 405 Myers Road Cambridge, Ontario N1R 6X7
$619,990Maintenance, Insurance
$209 Monthly
Maintenance, Insurance
$209 MonthlyWelcome to this beautiful 2-bed, 2-bath end unit in Cambridge desirable East Galt neighborhood! Located in The Birches, this lower-level unit offers a blend of modern design and top-quality finishes by Granite Homes. Enjoy high-end touches like quartz countertops, extended kitchen cabinets, luxury vinyl plank flooring throughout main areas, and a sleek pull-down chrome faucet in the kitchen. Enjoy convenient living in East Galt! This end-unit lower level at The Birches is near downtown shops and dining and is just a 2-minute walk from Griffiths Ave Park. Book a viewing today! **** EXTRAS **** Rent for Hot water Tank is $25 Per Month. (id:50886)
Property Details
| MLS® Number | X10426782 |
| Property Type | Single Family |
| CommunityFeatures | Pet Restrictions |
| ParkingSpaceTotal | 1 |
| Structure | Patio(s) |
Building
| BathroomTotal | 2 |
| BedroomsAboveGround | 2 |
| BedroomsTotal | 2 |
| Appliances | Dishwasher, Dryer, Microwave, Refrigerator, Stove, Washer |
| CoolingType | Central Air Conditioning |
| ExteriorFinish | Brick, Vinyl Siding |
| FoundationType | Concrete, Poured Concrete |
| HeatingFuel | Natural Gas |
| HeatingType | Forced Air |
| SizeInterior | 999.992 - 1198.9898 Sqft |
| Type | Row / Townhouse |
Land
| Acreage | No |
| ZoningDescription | Rm4 |
Rooms
| Level | Type | Length | Width | Dimensions |
|---|---|---|---|---|
| Lower Level | Primary Bedroom | 3.07 m | 3.73 m | 3.07 m x 3.73 m |
| Lower Level | Bedroom | 2.64 m | 2.95 m | 2.64 m x 2.95 m |
| Lower Level | Bathroom | Measurements not available | ||
| Lower Level | Bathroom | Measurements not available | ||
| Lower Level | Kitchen | 2.59 m | 3.51 m | 2.59 m x 3.51 m |
| Lower Level | Living Room | 3.25 m | 5.46 m | 3.25 m x 5.46 m |
| Lower Level | Dining Room | 3.56 m | 5.46 m | 3.56 m x 5.46 m |
https://www.realtor.ca/real-estate/27656668/a1-405-myers-road-cambridge
Interested?
Contact us for more information
Sonu Sodhi
Salesperson
2 County Court Blvd. Ste 150
Brampton, Ontario L6W 3W8
Molly Airi
Salesperson
766 Old Hespeler Road #b
Cambridge, Ontario N3H 5L8



















































