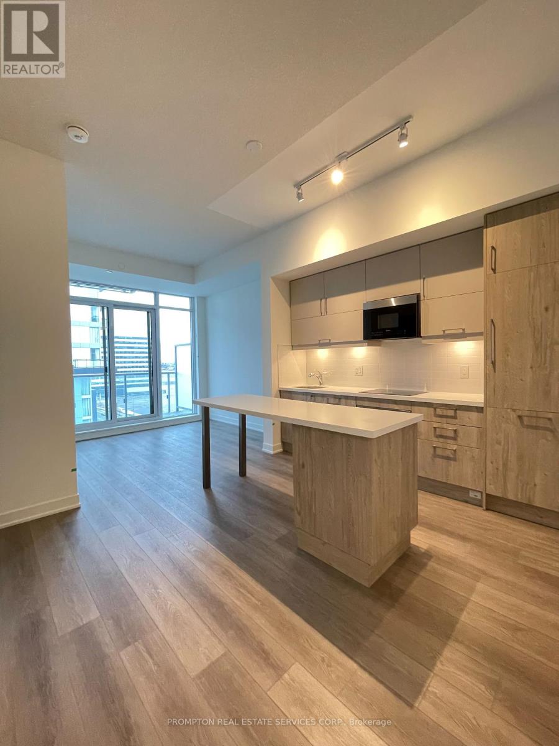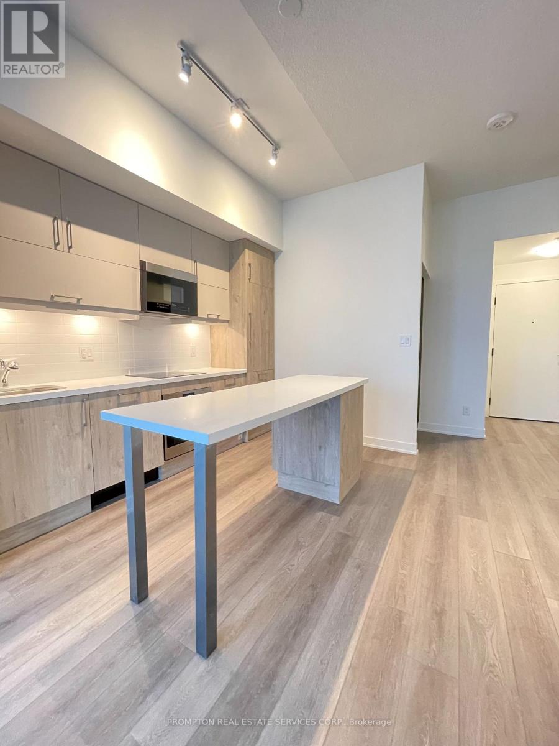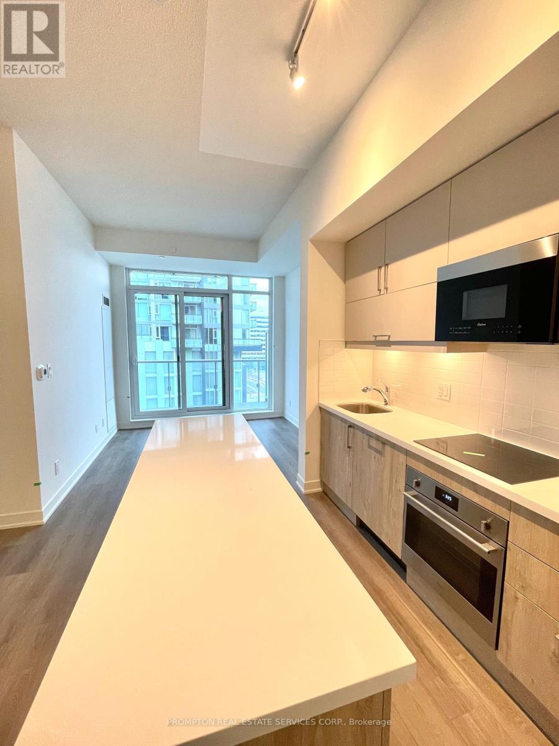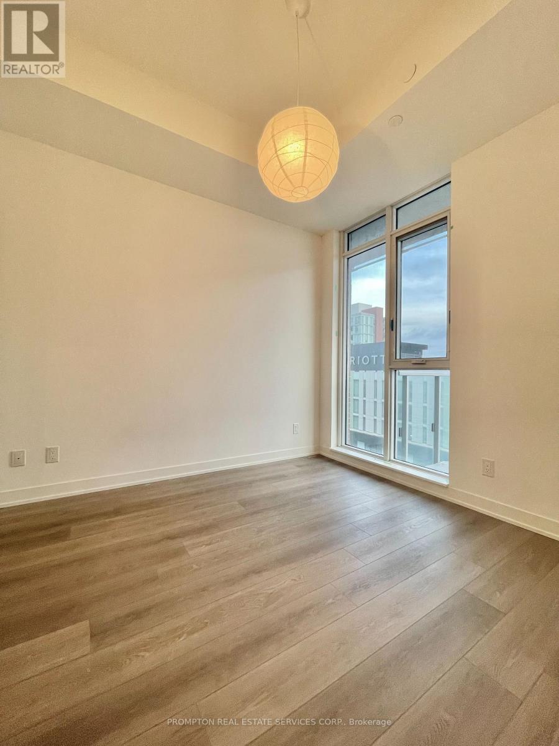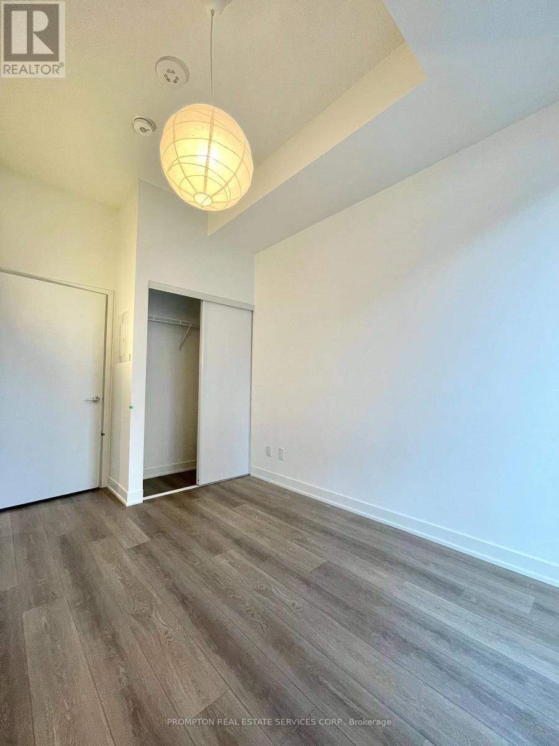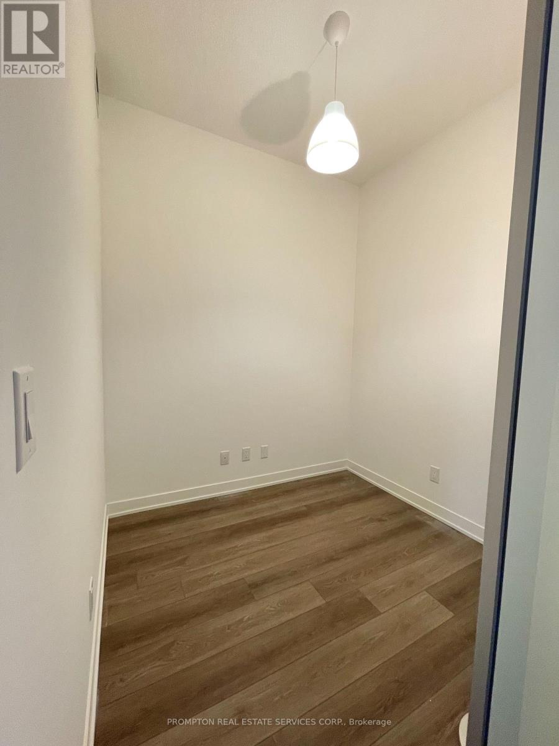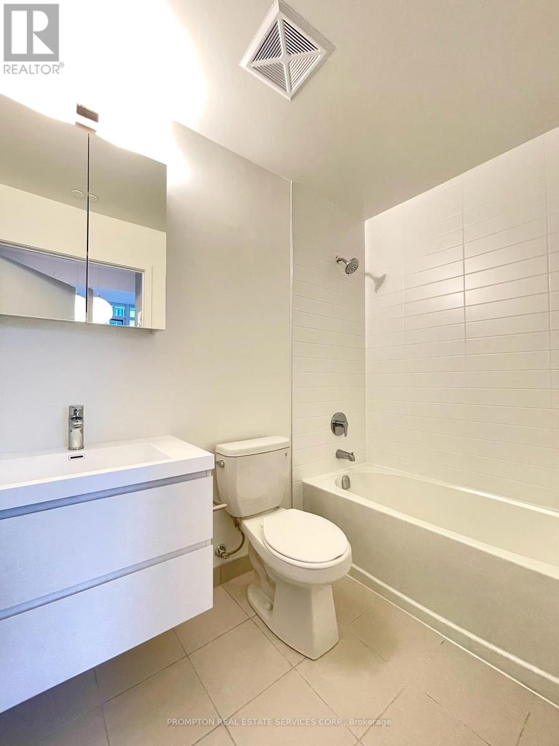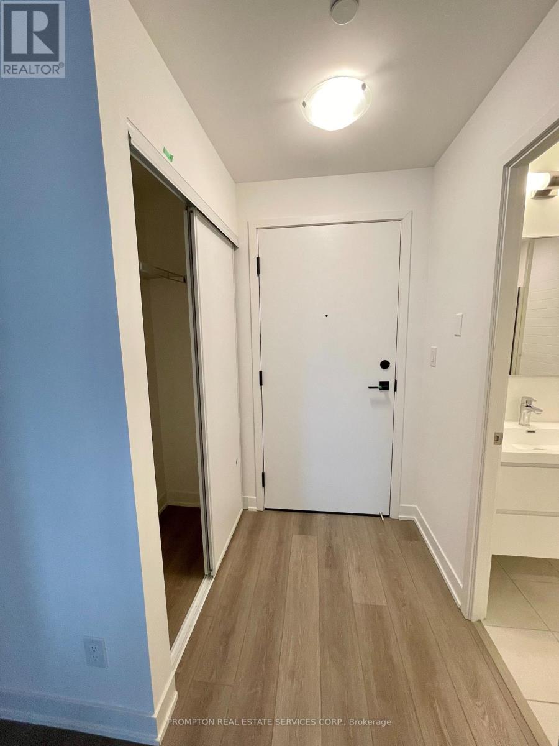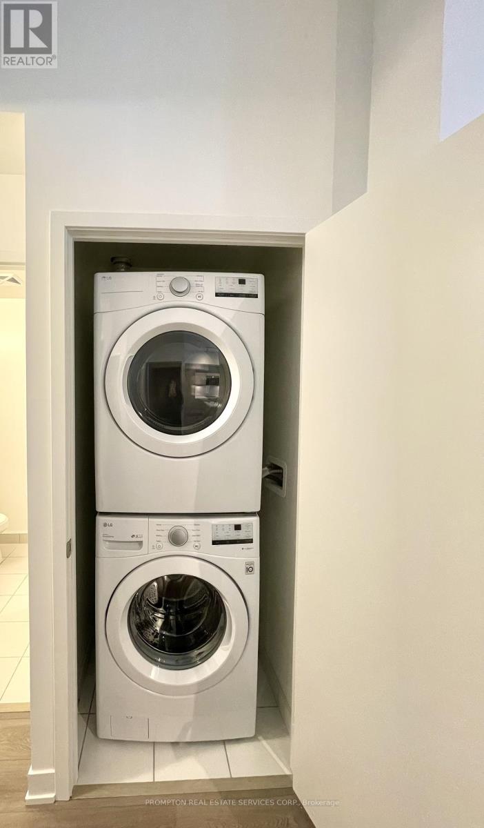A1018 - 8119 Birchmount Road Markham, Ontario L6G 0H5
$2,450 Monthly
This Suite Features 10 Ft Ceiling Heights, 625 Sqft 1+1 Pratical Layout w/2 Full Bathrooms, Sliding Door For the Den, It Can Be Used As 2nd Bedroom! Unit Also comes w/Bike Parking Lvl 2#280. Laminate Flooring Throughout, Built-In Appliances, One Parking Space& One Storage Locker. Experience luxury at its finest in this beautiful condo, meticulously crafted by the Remington Group. Ideally located at the bustling heart of Downtown Markham. Gallery Square Condos offers unparalleled convenience with public transit steps away and top-tier amenities like Ruth's Chris Steakhouse, VIP Cineplex, shops, restaurants and more. York University is just two minutes away! Perfect for young professionals or families, this residence combines elegance, convenience, and prime access to everything urban living has to offer. (id:50886)
Property Details
| MLS® Number | N12364158 |
| Property Type | Single Family |
| Community Name | Unionville |
| Amenities Near By | Park, Place Of Worship, Public Transit, Schools |
| Community Features | Pets Allowed With Restrictions, School Bus |
| Features | Elevator, Lighting, Balcony, Carpet Free |
| Parking Space Total | 1 |
| View Type | View |
Building
| Bathroom Total | 2 |
| Bedrooms Above Ground | 1 |
| Bedrooms Below Ground | 1 |
| Bedrooms Total | 2 |
| Age | 0 To 5 Years |
| Amenities | Security/concierge, Exercise Centre, Recreation Centre, Storage - Locker |
| Basement Type | None |
| Cooling Type | Central Air Conditioning |
| Exterior Finish | Brick, Concrete |
| Fire Protection | Security Guard |
| Flooring Type | Laminate |
| Foundation Type | Concrete |
| Heating Fuel | Natural Gas |
| Heating Type | Forced Air |
| Size Interior | 600 - 699 Ft2 |
| Type | Apartment |
Parking
| Underground | |
| Garage |
Land
| Acreage | No |
| Land Amenities | Park, Place Of Worship, Public Transit, Schools |
Rooms
| Level | Type | Length | Width | Dimensions |
|---|---|---|---|---|
| Flat | Living Room | 6.19 m | 2.77 m | 6.19 m x 2.77 m |
| Flat | Kitchen | 6.19 m | 2.77 m | 6.19 m x 2.77 m |
| Flat | Dining Room | 6.19 m | 2.77 m | 6.19 m x 2.77 m |
| Flat | Bedroom | 3.23 m | 3.23 m | 3.23 m x 3.23 m |
| Flat | Den | 2.38 m | 2.16 m | 2.38 m x 2.16 m |
https://www.realtor.ca/real-estate/28776560/a1018-8119-birchmount-road-markham-unionville-unionville
Contact Us
Contact us for more information
Daniel Xiao
Salesperson
357 Front Street W.
Toronto, Ontario M5V 3S8
(416) 883-3888
(416) 883-3887

