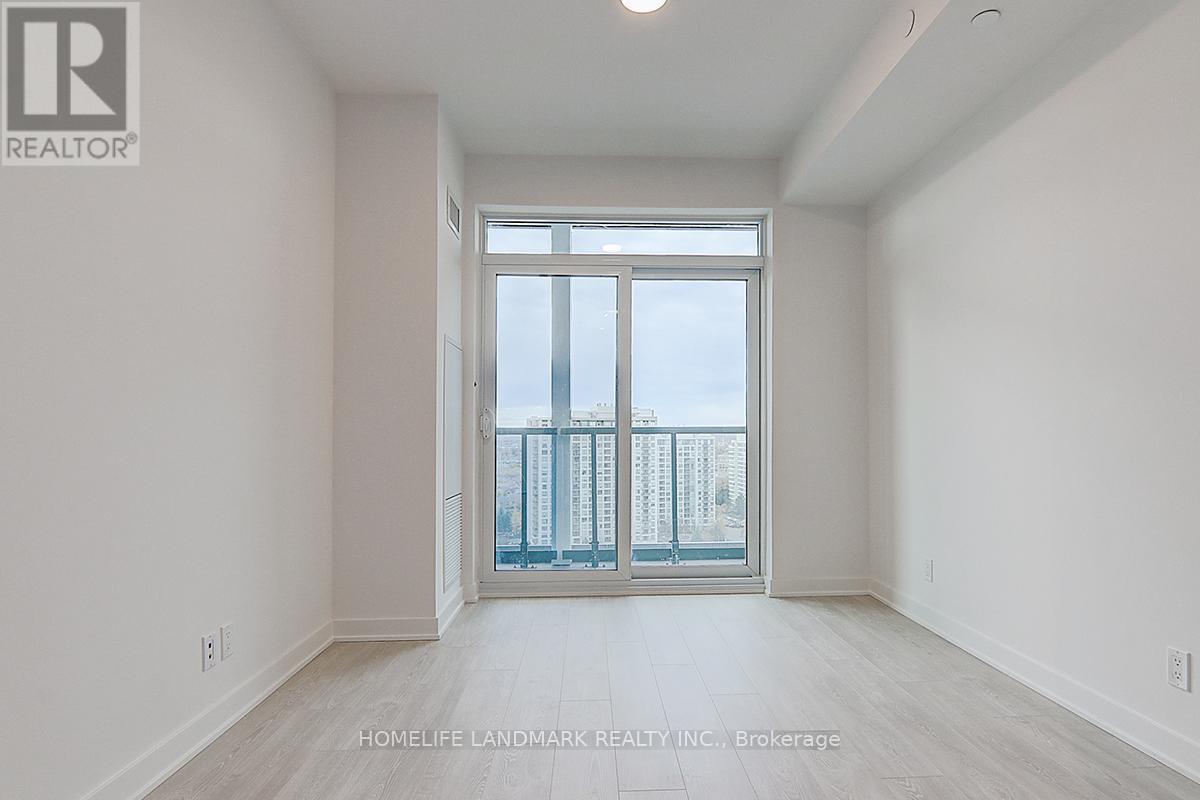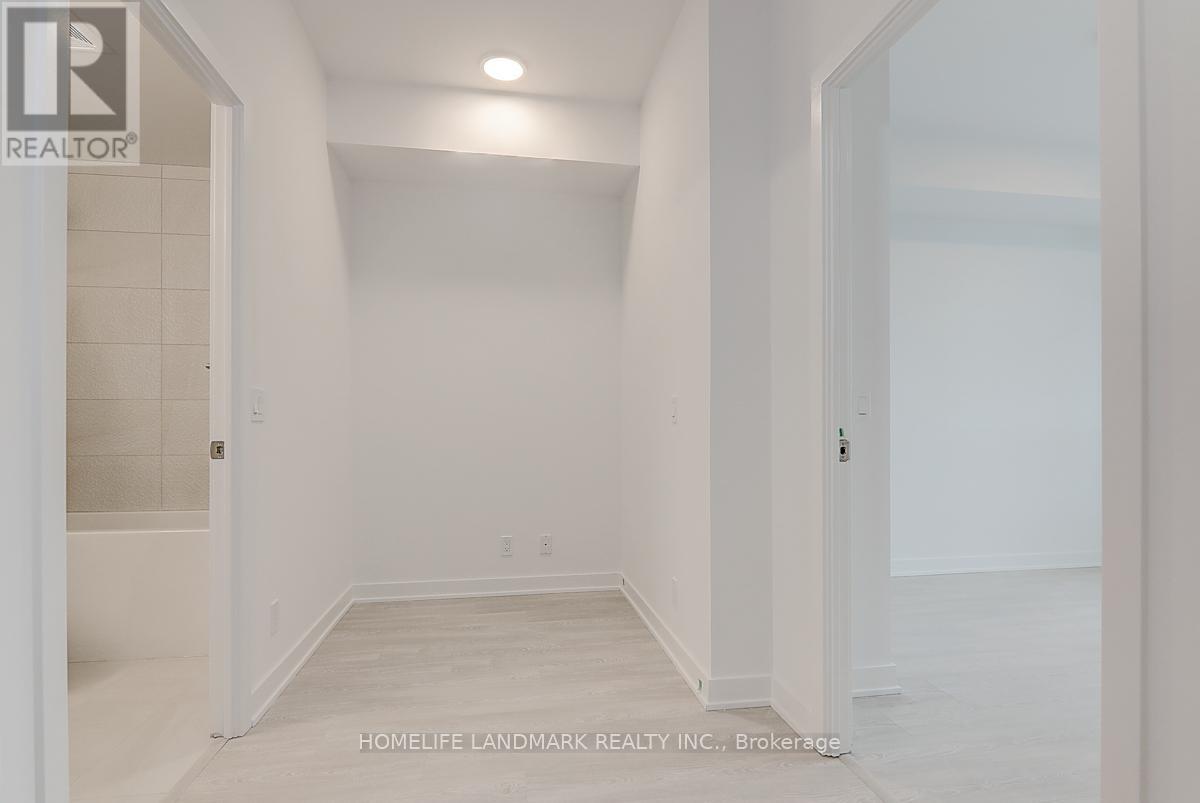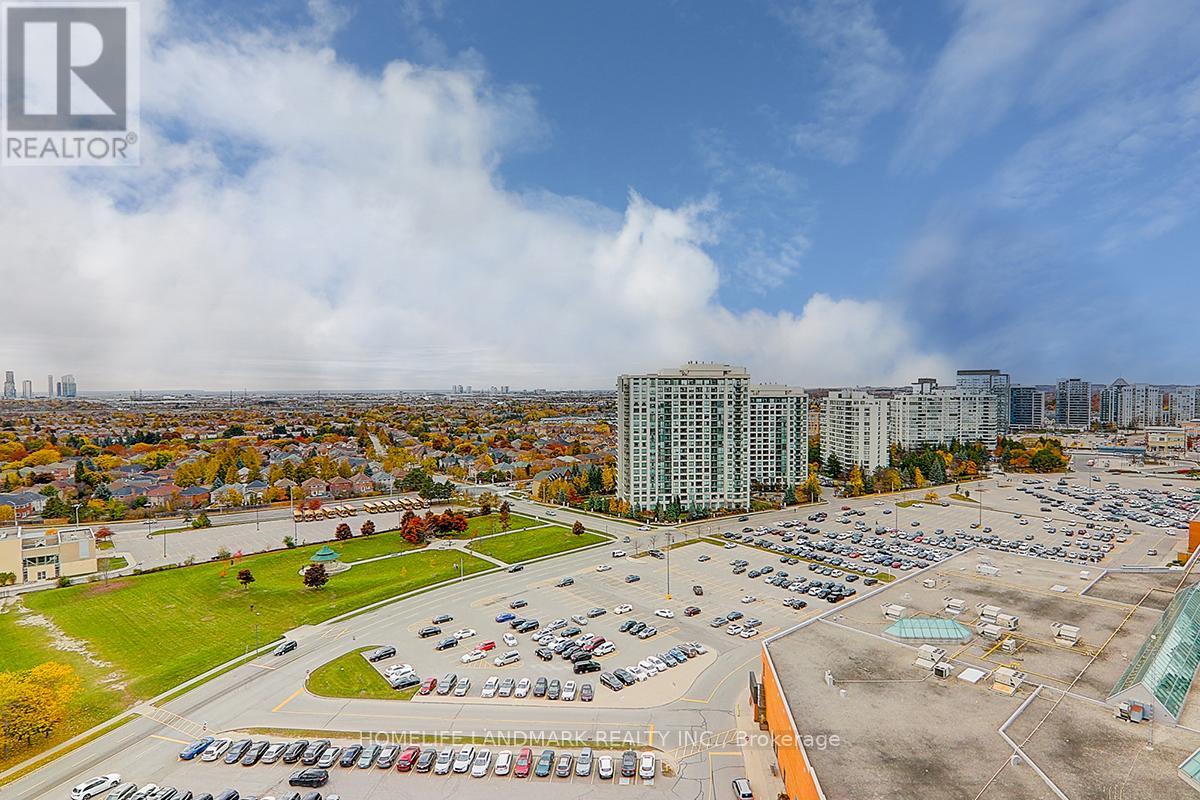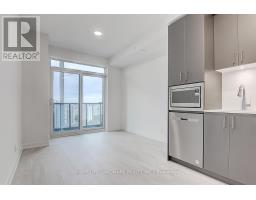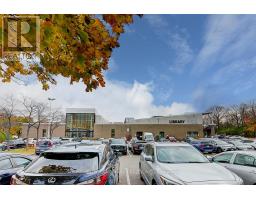A1606 - 30 Upper Mall Way Vaughan, Ontario L4J 0L7
$2,250 Monthly
Brand New 1 Bedroom Plus Den At Promenade Towers With Parking. 9-Ft Smooth Ceiling With Ample Open Concept Living Space. Both City And Sunset Views From The Large Balcony. Laminated Flooring Throughout, Stylish Cabinetry Finish With Quartz Countertop/ backsplash. Extreme Convenience With Underground Access To Promenade Shopping Centre, T&T, Numerous Amenities Include a rooftop garden, 24-hour concierge, fitness center, and more. And Walking Distance To transportation, parks, community centre, theatre, restaurants and Highway 407 A Safe And Beautiful Neighbourhood To Live In. (id:50886)
Property Details
| MLS® Number | N10441473 |
| Property Type | Single Family |
| Community Name | Brownridge |
| AmenitiesNearBy | Park, Public Transit, Schools |
| CommunityFeatures | Pets Not Allowed, Community Centre |
| Features | Balcony |
| ParkingSpaceTotal | 1 |
| ViewType | View, City View |
Building
| BathroomTotal | 1 |
| BedroomsAboveGround | 1 |
| BedroomsBelowGround | 1 |
| BedroomsTotal | 2 |
| Amenities | Exercise Centre, Party Room, Security/concierge |
| Appliances | Dishwasher, Dryer, Refrigerator, Stove, Washer |
| CoolingType | Central Air Conditioning |
| ExteriorFinish | Steel, Concrete |
| FireProtection | Security Guard, Smoke Detectors |
| FireplacePresent | Yes |
| FlooringType | Laminate |
| HeatingFuel | Natural Gas |
| HeatingType | Forced Air |
| SizeInterior | 499.9955 - 598.9955 Sqft |
| Type | Apartment |
Parking
| Underground |
Land
| Acreage | No |
| LandAmenities | Park, Public Transit, Schools |
Rooms
| Level | Type | Length | Width | Dimensions |
|---|---|---|---|---|
| Flat | Living Room | 3.03 m | 2.96 m | 3.03 m x 2.96 m |
| Flat | Dining Room | 3.03 m | 2.96 m | 3.03 m x 2.96 m |
| Flat | Kitchen | 3.38 m | 2.82 m | 3.38 m x 2.82 m |
| Flat | Primary Bedroom | 3.71 m | 2.96 m | 3.71 m x 2.96 m |
| Flat | Den | 1.61 m | 1.52 m | 1.61 m x 1.52 m |
https://www.realtor.ca/real-estate/27675598/a1606-30-upper-mall-way-vaughan-brownridge-brownridge
Interested?
Contact us for more information
Forrest Wang
Salesperson
7240 Woodbine Ave Unit 103
Markham, Ontario L3R 1A4











