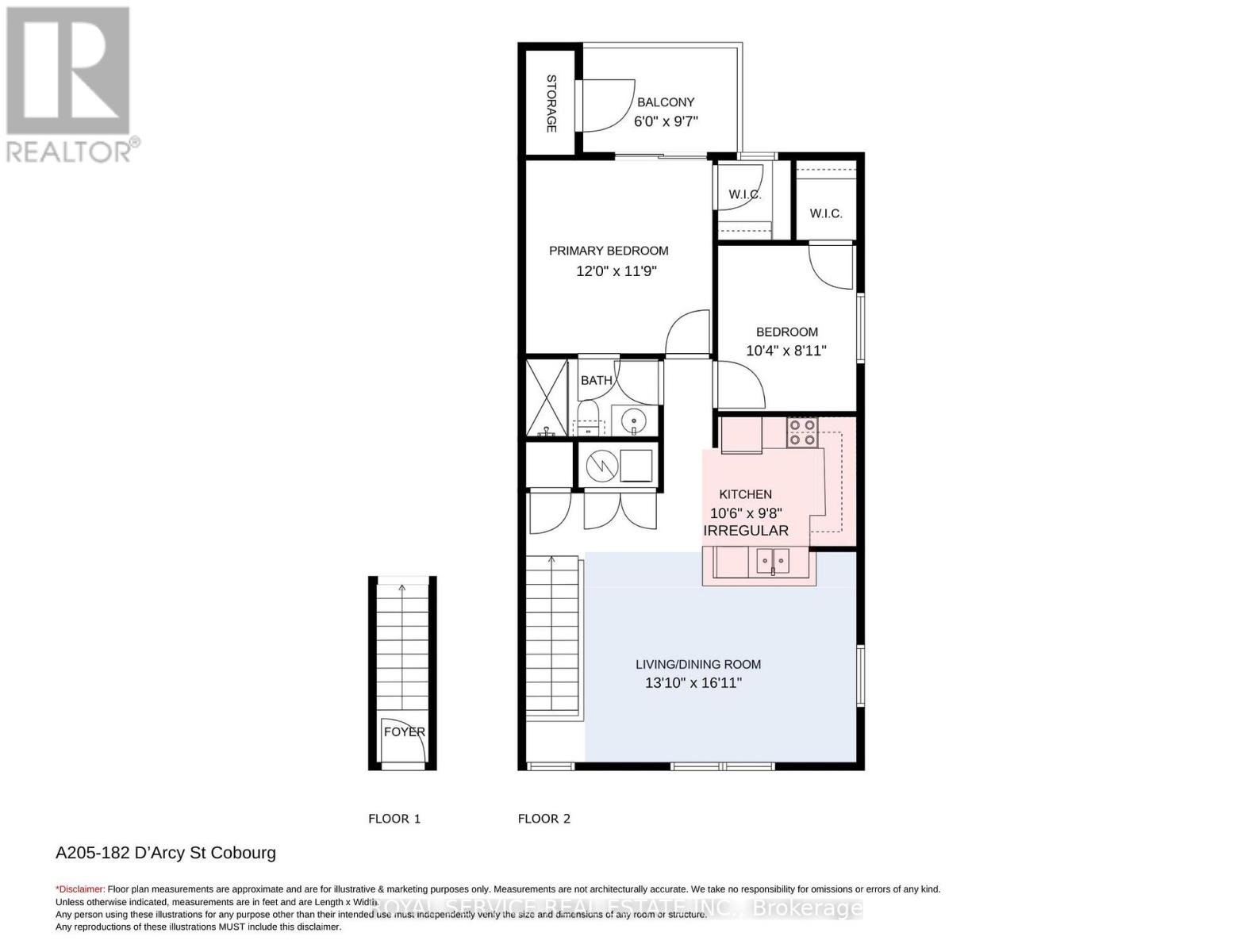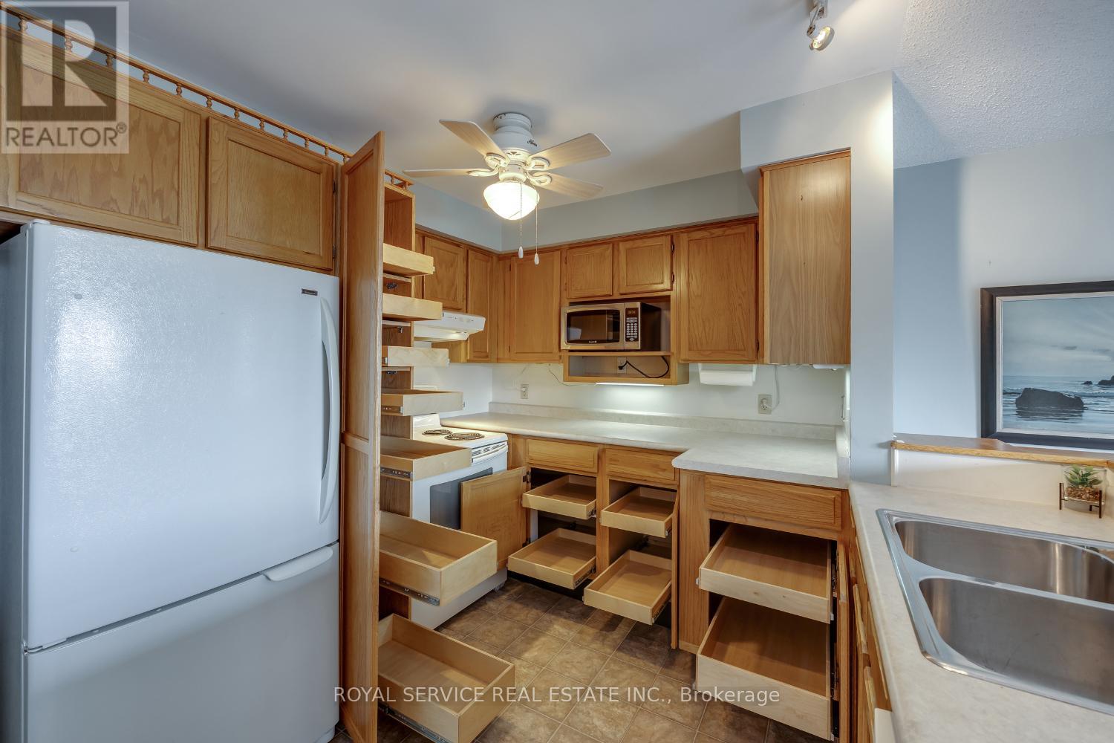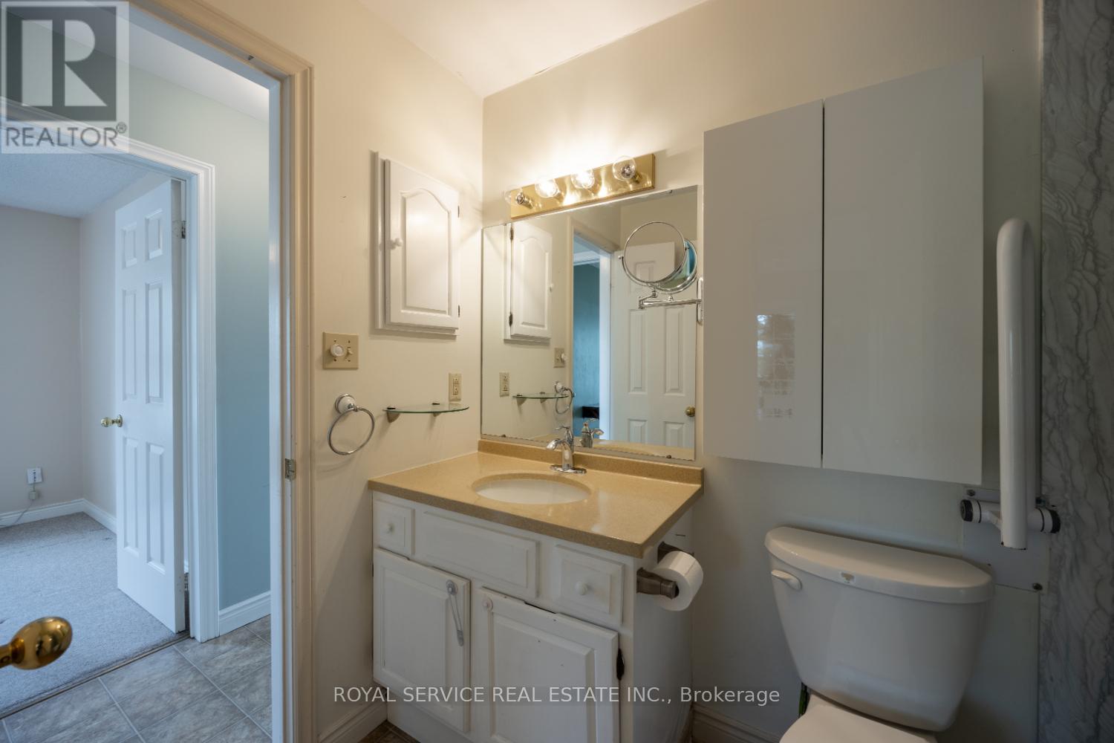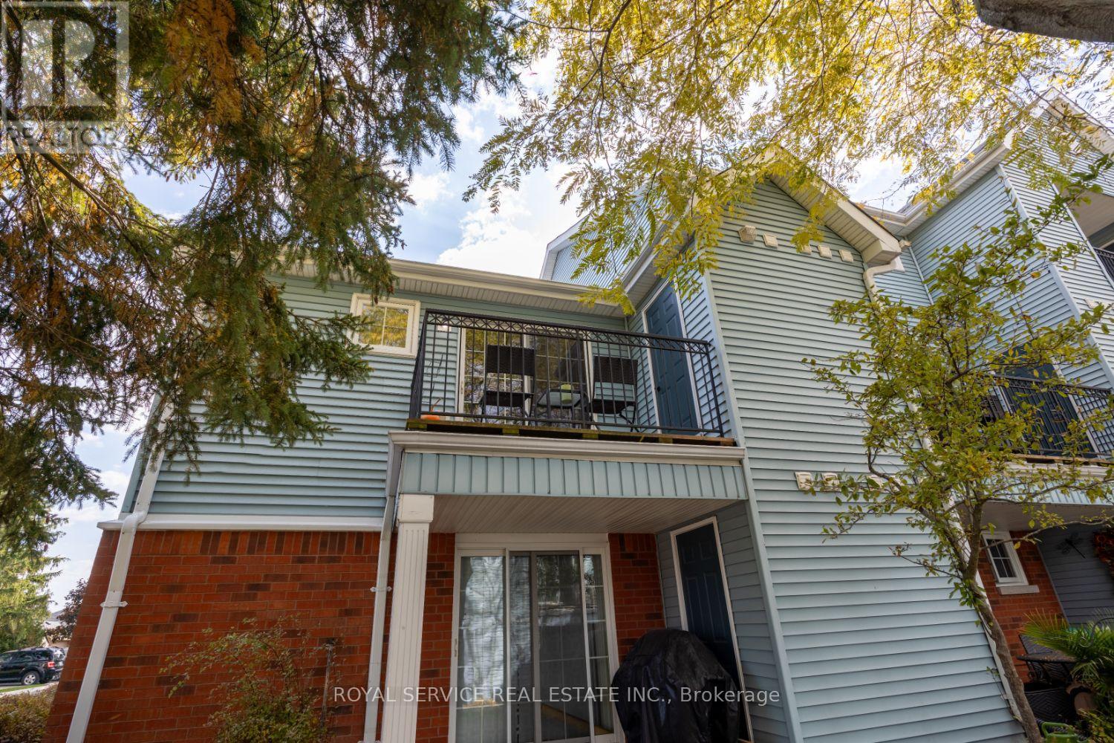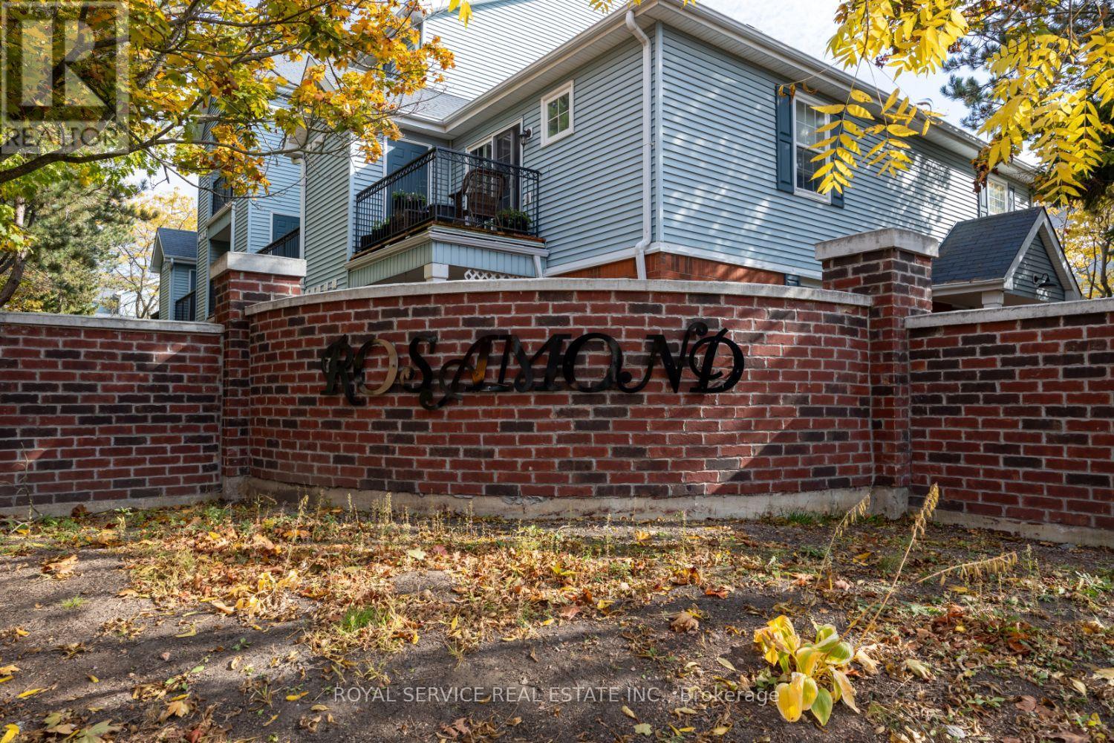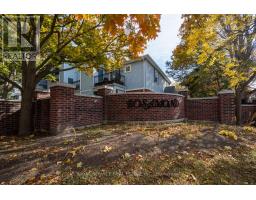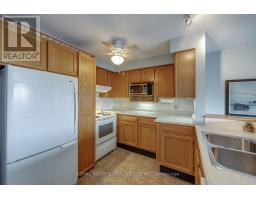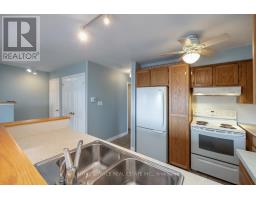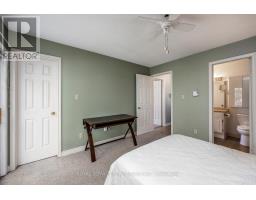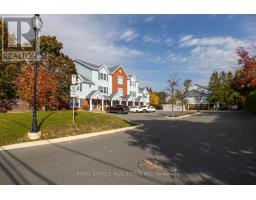A205 - 182 D'arcy Street Cobourg, Ontario K9A 5H9
$435,000Maintenance, Insurance, Water, Parking
$397.27 Monthly
Maintenance, Insurance, Water, Parking
$397.27 MonthlyAttention first time home buyers and downsizers... consider Rosamond - A well maintained condominium complex with nicely landscaped grounds. This open and bright unit has 2 bedrooms and 1 bathroom (with updated shower) and a south facing living area. The spacious primary bedroom walks out to a north facing balcony and a storage space just off the balcony. Make this unit your own special place in this peaceful and friendly neighbourhood. The location is outstanding - walk downhill on Queen Street less than a kilometer to the awesome and famous Cobourg Victoria Beach and from there just a half km more to the many shops of downtown Cobourg! Close to grocery stores and close to schools, this unit also comes with an assigned parking spot immediately out front and a handy visitor spot right next to it! If needed - rent a second spot here for just $30/month! Hydro (including heat) averages only about $100/month... bonus - save on insurance and don't get surprised with sudden shingle or furnace repair/replacement costs! **** EXTRAS **** The Balcony is 6ft X 9ft 7in and the handy storage room off the balcony is 6ft X 3ft 3in and the now owned hot water heater was bought out from Enercare. (id:50886)
Property Details
| MLS® Number | X9484527 |
| Property Type | Single Family |
| Community Name | Cobourg |
| CommunityFeatures | Pet Restrictions |
| Features | Balcony, In Suite Laundry |
| ParkingSpaceTotal | 1 |
Building
| BathroomTotal | 1 |
| BedroomsAboveGround | 2 |
| BedroomsTotal | 2 |
| Amenities | Visitor Parking, Separate Heating Controls |
| Appliances | Water Heater, Dishwasher, Dryer, Refrigerator, Stove, Washer, Window Air Conditioner, Window Coverings |
| CoolingType | Window Air Conditioner |
| ExteriorFinish | Vinyl Siding, Brick |
| FoundationType | Poured Concrete |
| HeatingFuel | Electric |
| HeatingType | Baseboard Heaters |
| SizeInterior | 799.9932 - 898.9921 Sqft |
| Type | Row / Townhouse |
Land
| Acreage | No |
| LandscapeFeatures | Landscaped |
Rooms
| Level | Type | Length | Width | Dimensions |
|---|---|---|---|---|
| Main Level | Living Room | 4.23 m | 5.17 m | 4.23 m x 5.17 m |
| Main Level | Kitchen | 3.223 m | 2.954 m | 3.223 m x 2.954 m |
| Main Level | Bathroom | 1.52 m | 2.573 m | 1.52 m x 2.573 m |
| Main Level | Bedroom 2 | 3.153 m | 2.719 m | 3.153 m x 2.719 m |
| Main Level | Primary Bedroom | 3.659 m | 3.588 m | 3.659 m x 3.588 m |
https://www.realtor.ca/real-estate/27566798/a205-182-darcy-street-cobourg-cobourg
Interested?
Contact us for more information
Mark Froncz
Salesperson
36 Covert Street
Cobourg, Ontario K9A 2L6




