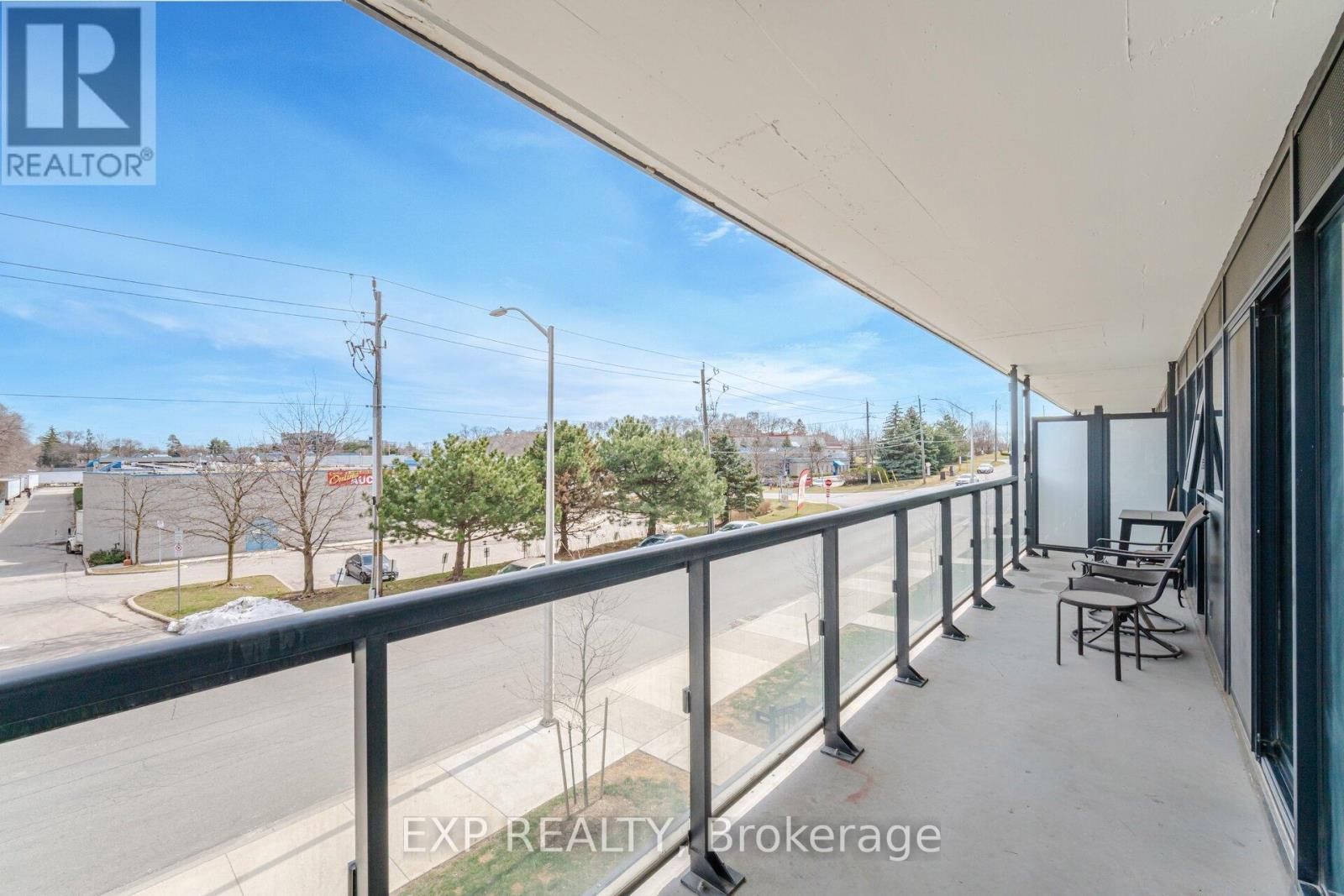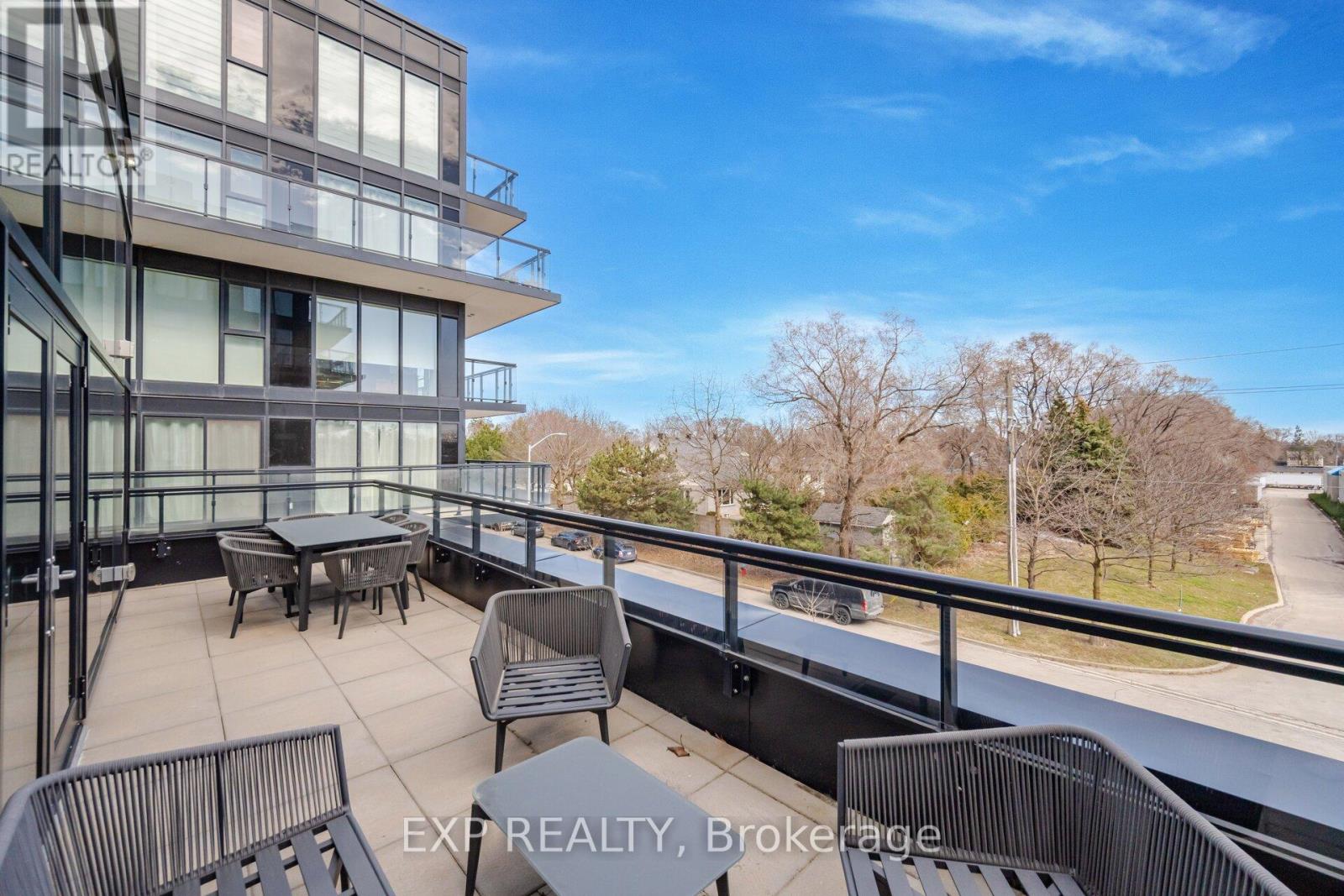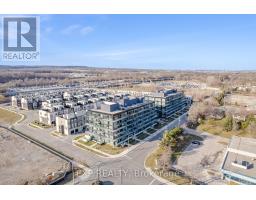A216 - 1117 Cooke Boulevard Burlington (Lasalle), Ontario L7T 0C6
$574,900Maintenance, Common Area Maintenance, Insurance, Parking, Heat
$669 Monthly
Maintenance, Common Area Maintenance, Insurance, Parking, Heat
$669 MonthlyWelcome To This Bright & Sunny 2 Bedroom 2 Full Bathroom Condo With Floor To Ceiling Windows! Premium Oversized Balcony & Extremely Functional Modern Open Concept Floor Plan. Some Features Include; Stylish Kitchen With Quality Stainless Steel Appliances, Impressive Cabinet Storage, Huge Island, Polished Quartz Countertops In Kitchen & Bathrooms, Wide Plank Laminate Flooring & Custom Blinds Throughout, Ensuite Laundry, Large Closets, Generous Sized Bedrooms, Second Full Bathroom Is A Stunning Ensuite With High End Upgraded Finishes. Being Located On The Second Floor You Can Easily Skip The Elevators. This Is Where Luxury Living Meets Convenience. Close Proximity To Lasalle Park & Marina, The Royal Botanical Gardens, Golf Courses, Lake Ontario, Fortinos, Ikea, Maple View Mall, Shoppers Drug Mart, Restaurants, Immediate Hwy Access And Only Steps to Aldershot Go Station Makes This A Commuters Dream! **** EXTRAS **** All built-ins, ELFs & window coverings. 1 P1 Underground Parking, locker also conveniently on P1. Building Amenities include: Concierge, well equipped gym, rooftop deck & garden Patio and visitors parking. (id:50886)
Property Details
| MLS® Number | W9259815 |
| Property Type | Single Family |
| Community Name | LaSalle |
| AmenitiesNearBy | Hospital, Park, Public Transit, Place Of Worship, Schools |
| CommunityFeatures | Pet Restrictions |
| Features | Balcony, Carpet Free |
| ParkingSpaceTotal | 1 |
Building
| BathroomTotal | 2 |
| BedroomsAboveGround | 2 |
| BedroomsTotal | 2 |
| Amenities | Security/concierge, Exercise Centre, Party Room, Visitor Parking, Storage - Locker |
| CoolingType | Central Air Conditioning |
| ExteriorFinish | Concrete |
| FlooringType | Laminate, Tile |
| HeatingFuel | Natural Gas |
| HeatingType | Forced Air |
| Type | Apartment |
Parking
| Underground |
Land
| Acreage | No |
| LandAmenities | Hospital, Park, Public Transit, Place Of Worship, Schools |
Rooms
| Level | Type | Length | Width | Dimensions |
|---|---|---|---|---|
| Main Level | Foyer | 3.41 m | 1.75 m | 3.41 m x 1.75 m |
| Main Level | Kitchen | 3.51 m | 2.91 m | 3.51 m x 2.91 m |
| Main Level | Living Room | 3.26 m | 2.9 m | 3.26 m x 2.9 m |
| Main Level | Primary Bedroom | 3.57 m | 3.33 m | 3.57 m x 3.33 m |
| Main Level | Bathroom | 2.29 m | 1.6 m | 2.29 m x 1.6 m |
| Main Level | Bedroom 2 | 3.98 m | 3 m | 3.98 m x 3 m |
| Main Level | Bathroom | 2.59 m | 1.64 m | 2.59 m x 1.64 m |
https://www.realtor.ca/real-estate/27305508/a216-1117-cooke-boulevard-burlington-lasalle-lasalle
Interested?
Contact us for more information
Ario Moghaddam
Broker
4711 Yonge St 10th Flr, 106430
Toronto, Ontario M2N 6K8

















































































