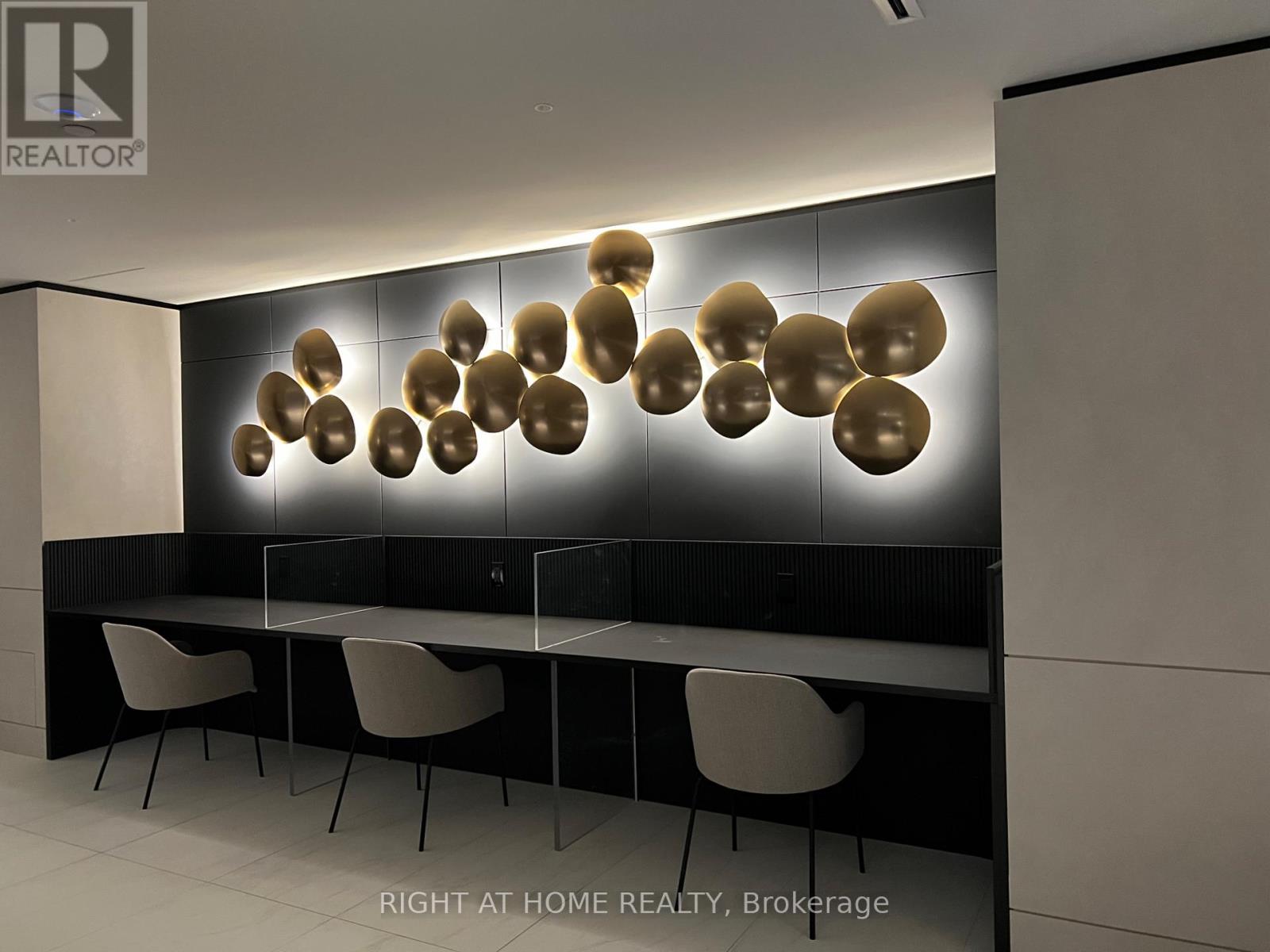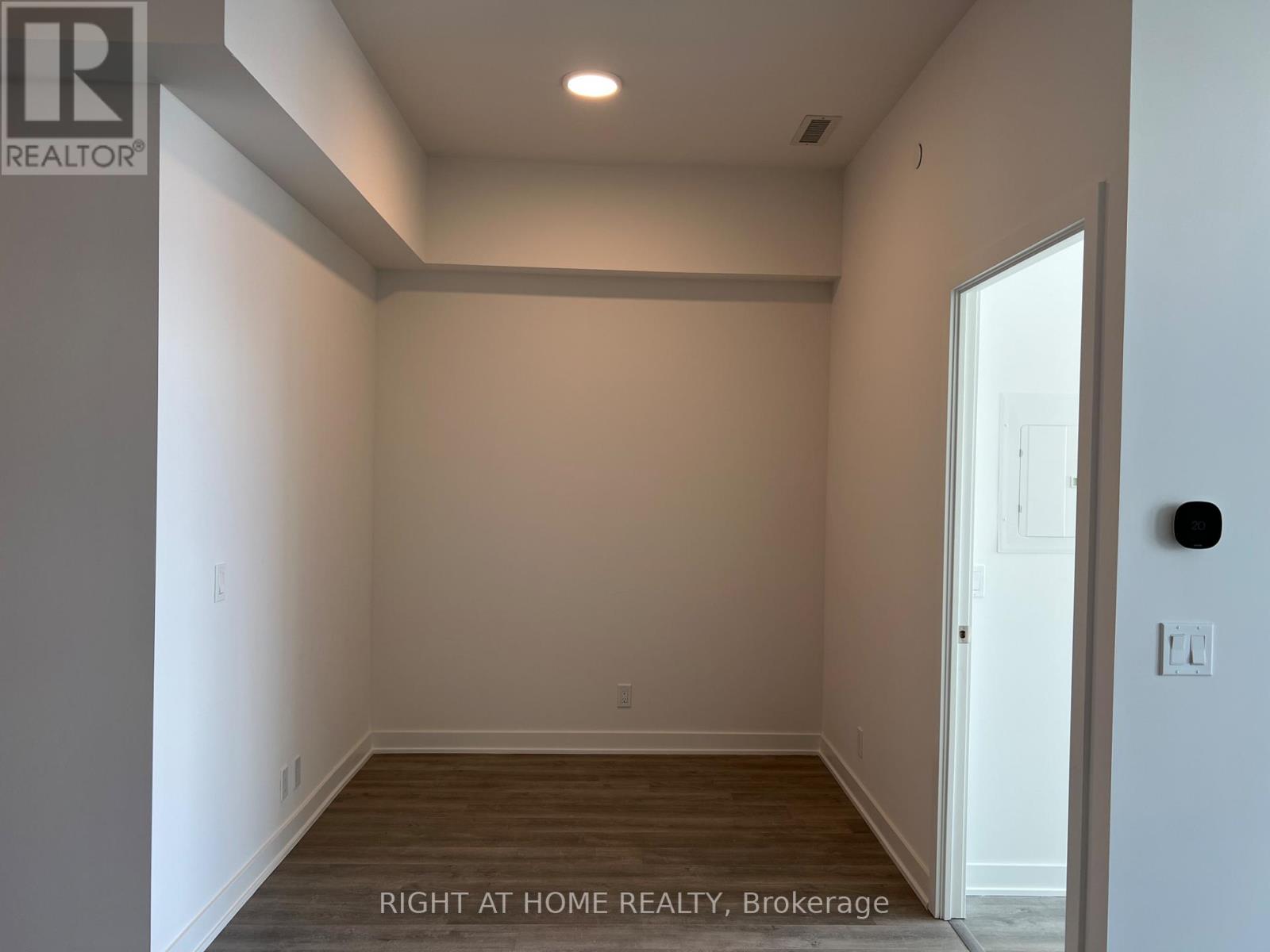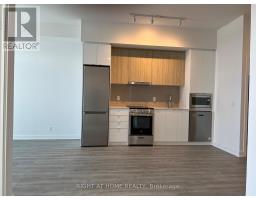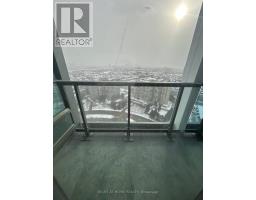A2511 - 30 Upper Mall Way Vaughan, Ontario L4J 0L7
$2,200 Monthly
***Don't Miss This Brand New, Never Lived-in 1 Bedroom + Den, 1 Washroom Condo Apt in the Promenade Park Towers***. Open Concept, With Beautiful finishes, Stainless Steel Appliances & Quartz Countertops. Enjoy Promenade Shopping Mall. Close to Grocery Stores, Restaurants, Entertainment, and the YRT/VIVA Public Transit Hub. Easy Access to Hwys 7, 407, and 401. Building amenities include 24-hour Concierge, Gym, Guest Suites, Golf Simulator, Party Room, Games Room, Billiards Lounge, and much more... (id:50886)
Property Details
| MLS® Number | N11966723 |
| Property Type | Single Family |
| Community Name | Brownridge |
| Amenities Near By | Park, Place Of Worship, Public Transit, Schools |
| Community Features | Pet Restrictions |
| Features | Balcony |
Building
| Bathroom Total | 1 |
| Bedrooms Above Ground | 1 |
| Bedrooms Below Ground | 1 |
| Bedrooms Total | 2 |
| Amenities | Security/concierge, Exercise Centre, Party Room |
| Cooling Type | Central Air Conditioning |
| Exterior Finish | Concrete |
| Flooring Type | Laminate |
| Heating Fuel | Natural Gas |
| Heating Type | Forced Air |
| Size Interior | 600 - 699 Ft2 |
| Type | Apartment |
Parking
| Underground |
Land
| Acreage | No |
| Land Amenities | Park, Place Of Worship, Public Transit, Schools |
Rooms
| Level | Type | Length | Width | Dimensions |
|---|---|---|---|---|
| Main Level | Living Room | 6.4 m | 3.05 m | 6.4 m x 3.05 m |
| Main Level | Dining Room | 6.4 m | 3.05 m | 6.4 m x 3.05 m |
| Main Level | Kitchen | 6.4 m | 3.05 m | 6.4 m x 3.05 m |
| Main Level | Primary Bedroom | 3.35 m | 2.95 m | 3.35 m x 2.95 m |
| Main Level | Den | 2.11 m | 2.06 m | 2.11 m x 2.06 m |
https://www.realtor.ca/real-estate/27901193/a2511-30-upper-mall-way-vaughan-brownridge-brownridge
Contact Us
Contact us for more information
Anita Ohri
Broker
(647) 949-7430
anitaohri.com/
480 Eglinton Ave West
Mississauga, Ontario L5R 0G2
(905) 565-9200
(905) 565-6677































