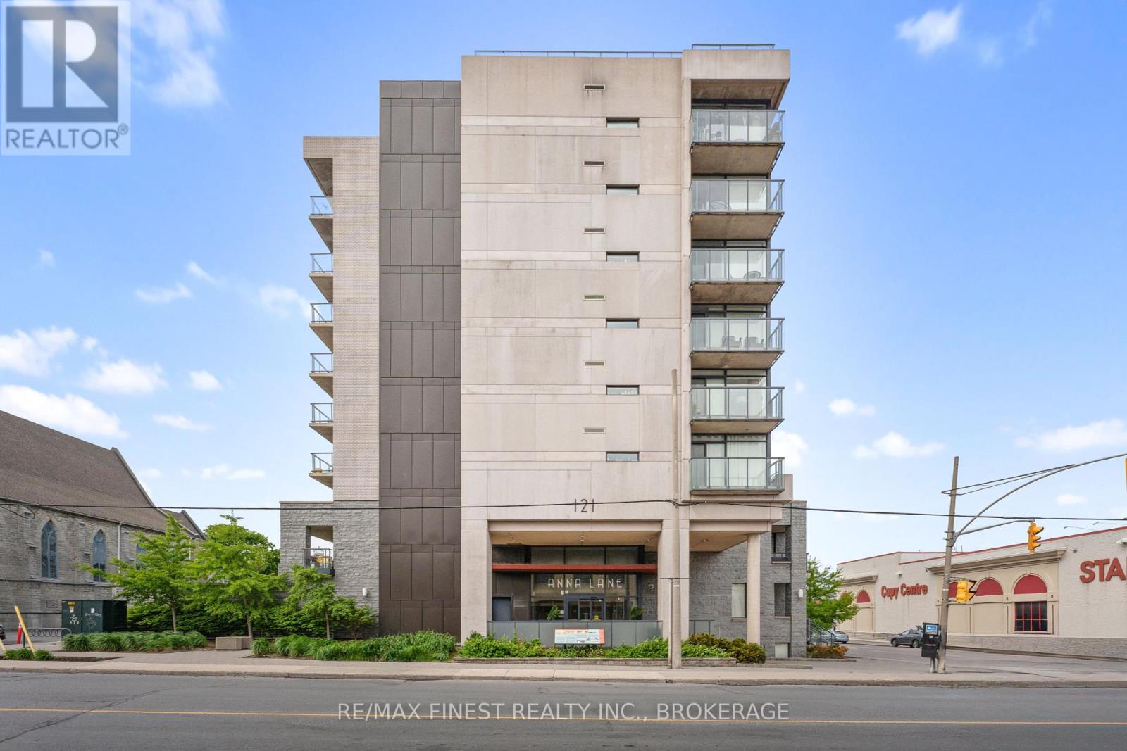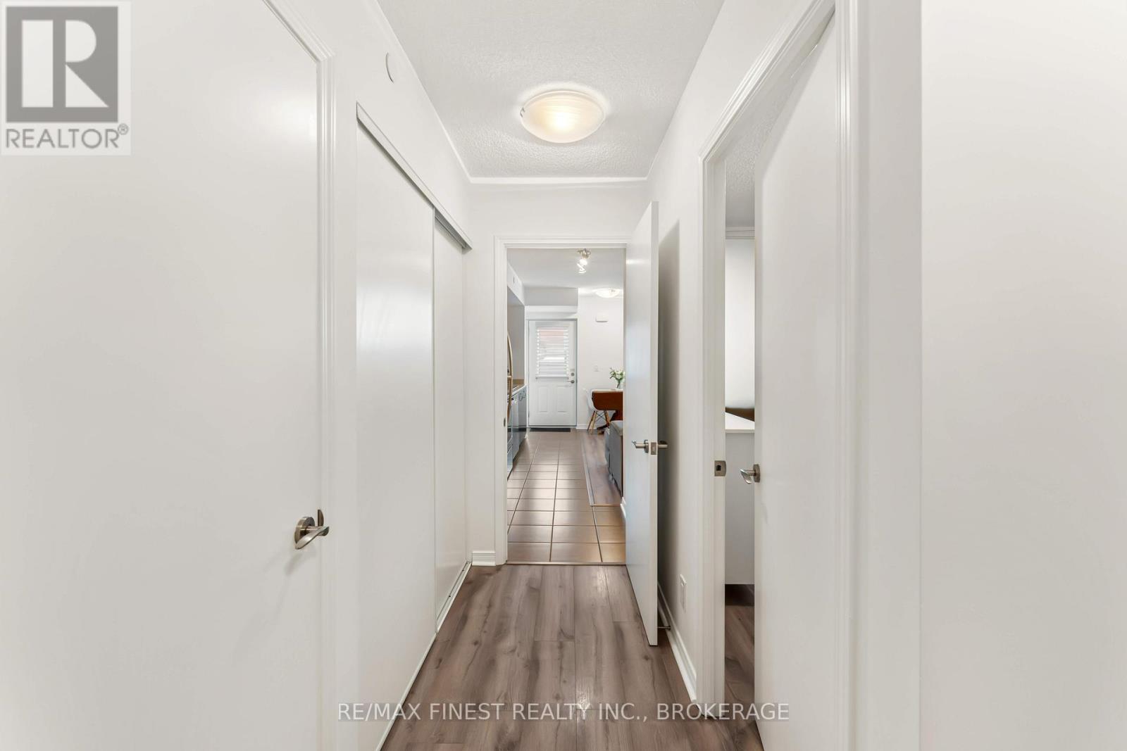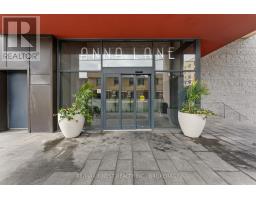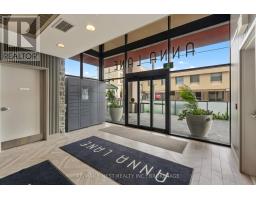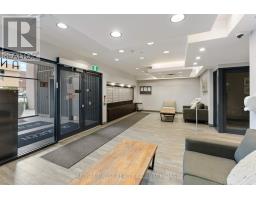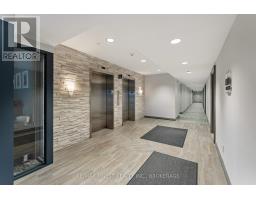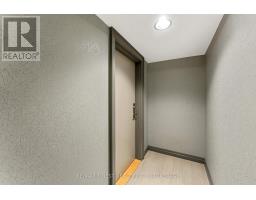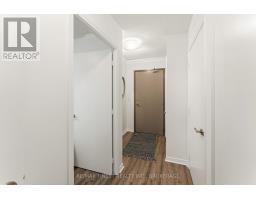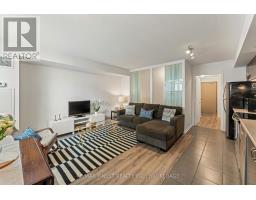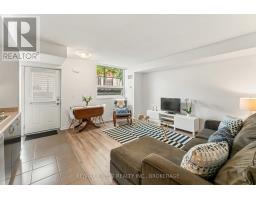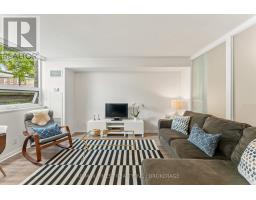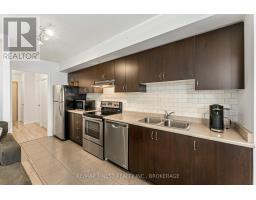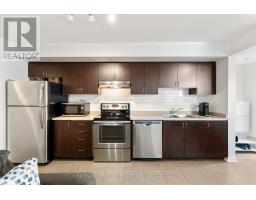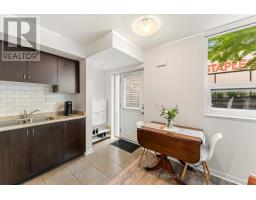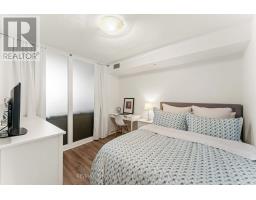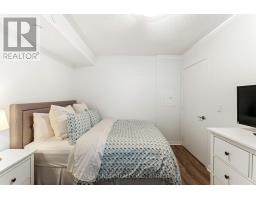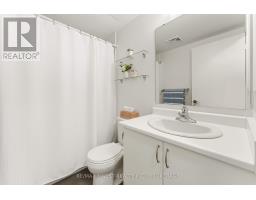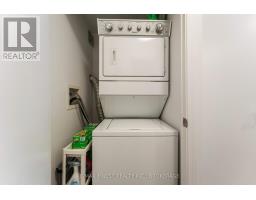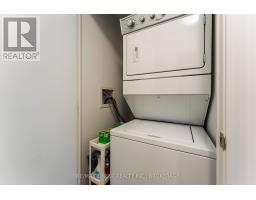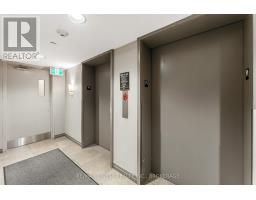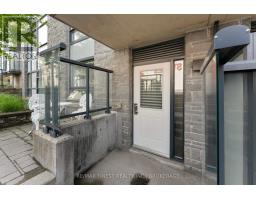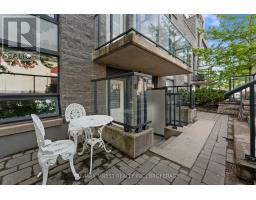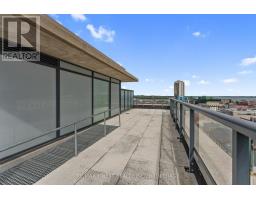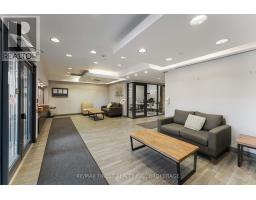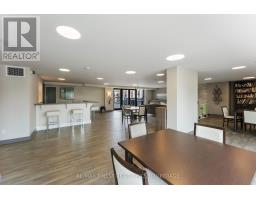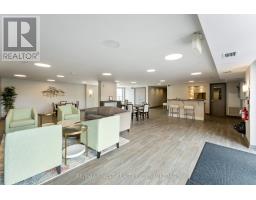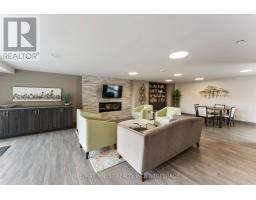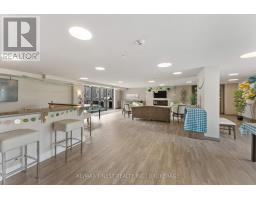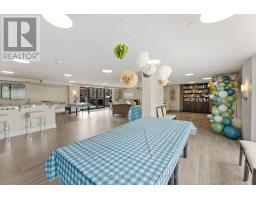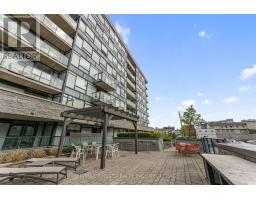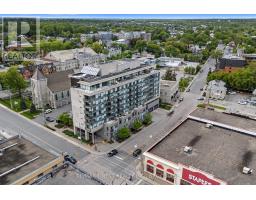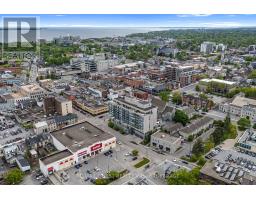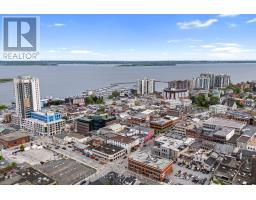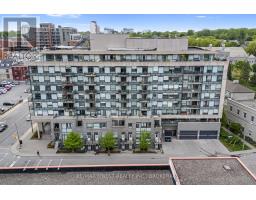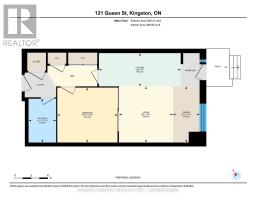A5 - 121 Queen Street Kingston, Ontario K7K 0G6
$499,900Maintenance, Heat, Water, Common Area Maintenance, Insurance
$455.21 Monthly
Maintenance, Heat, Water, Common Area Maintenance, Insurance
$455.21 MonthlyLooking for stylish downtown living without the downtown price tag? Unit A5 at 121 Queen St offers exceptional value in one of Kingston's most sought-after condo buildings; Anna Lane a modern, carpet-free 1-bedroom unit with a unique feature rarely found in the city: private street-level access. Skip the elevators and step directly outside. Perfect for morning coffee runs, weekend errands, or taking your fur baby on a peaceful lakeside stroll. Enjoy a sleek kitchen, open-concept living space, private terrace, and the convenience of in-suite laundry and included appliances. Anna Lane offers a secure, well-managed lifestyle with elevators, a party room with kitchen, study/meeting room, outdoor BBQ courtyard, and aren't able guest suite for visitors. Whether you're a student looking for secure convenience, a first-time buyer maximizing potential future equity, a downsizer who wants amenities at their doorstep, or an investor who knows the market rent potential, A5 is a smart, stylish choice urban living made easy, with savings to match. (id:50886)
Property Details
| MLS® Number | X12206844 |
| Property Type | Single Family |
| Community Name | 22 - East of Sir John A. Blvd |
| Amenities Near By | Hospital, Marina, Park, Public Transit |
| Community Features | Pet Restrictions, Community Centre |
| Equipment Type | None |
| Features | Elevator, Carpet Free |
| Rental Equipment Type | None |
| Structure | Patio(s), Porch |
| View Type | City View, Lake View, View Of Water |
Building
| Bathroom Total | 1 |
| Bedrooms Above Ground | 1 |
| Bedrooms Total | 1 |
| Age | 6 To 10 Years |
| Amenities | Party Room, Recreation Centre |
| Appliances | Dishwasher, Dryer, Microwave, Range, Stove, Washer, Window Coverings, Refrigerator |
| Cooling Type | Central Air Conditioning |
| Exterior Finish | Concrete |
| Fire Protection | Smoke Detectors |
| Foundation Type | Poured Concrete |
| Heating Fuel | Natural Gas |
| Heating Type | Forced Air |
| Size Interior | 500 - 599 Ft2 |
| Type | Row / Townhouse |
Parking
| Underground | |
| Garage |
Land
| Acreage | No |
| Land Amenities | Hospital, Marina, Park, Public Transit |
| Landscape Features | Landscaped |
Rooms
| Level | Type | Length | Width | Dimensions |
|---|---|---|---|---|
| Main Level | Bathroom | 2.4 m | 1.51 m | 2.4 m x 1.51 m |
| Main Level | Primary Bedroom | 3.01 m | 3.3 m | 3.01 m x 3.3 m |
| Main Level | Dining Room | 3.07 m | 1.46 m | 3.07 m x 1.46 m |
| Main Level | Kitchen | 1.82 m | 4.48 m | 1.82 m x 4.48 m |
| Main Level | Living Room | 3.07 m | 2.96 m | 3.07 m x 2.96 m |
Contact Us
Contact us for more information
Matt Thibault
Broker
greathouserealestate.ca/
105-1329 Gardiners Rd
Kingston, Ontario K7P 0L8
(613) 389-7777
remaxfinestrealty.com/

