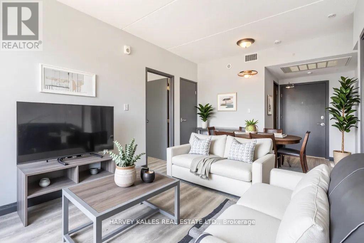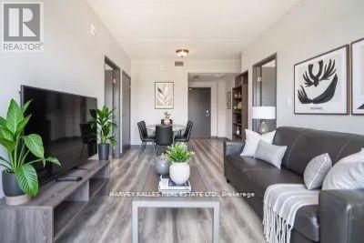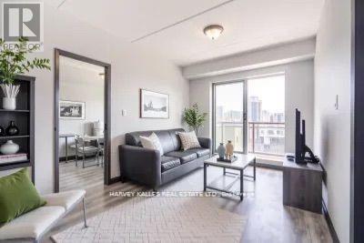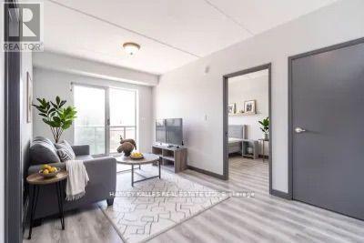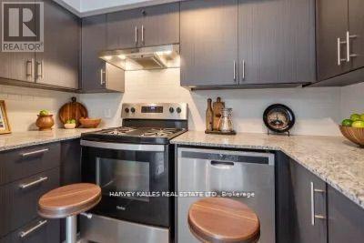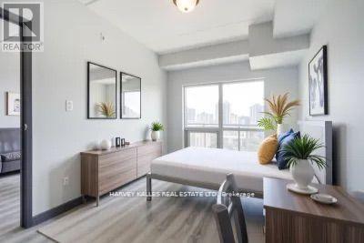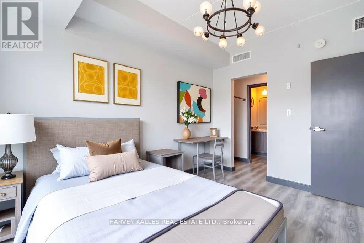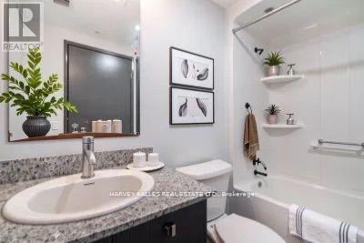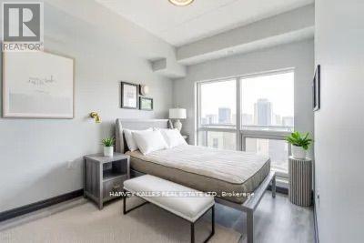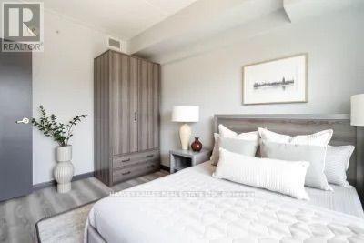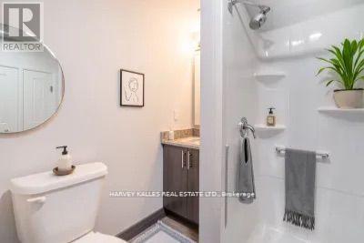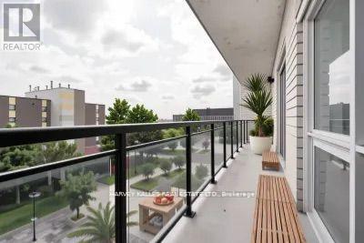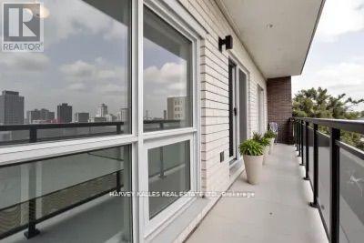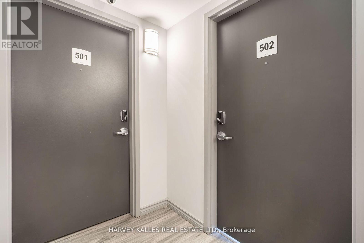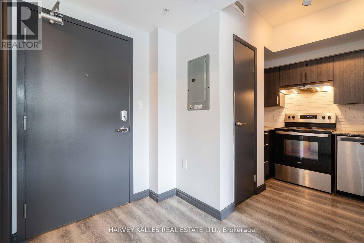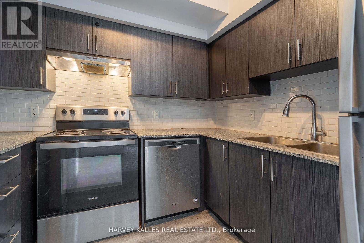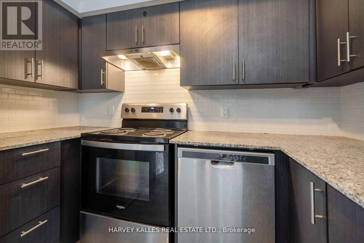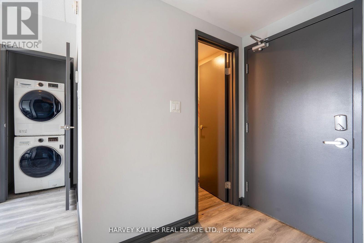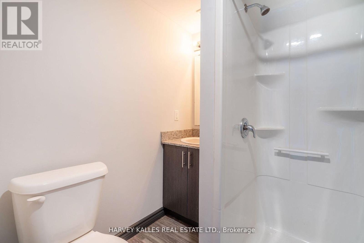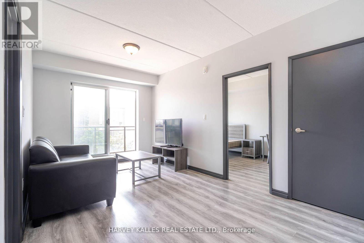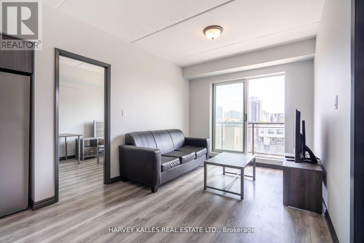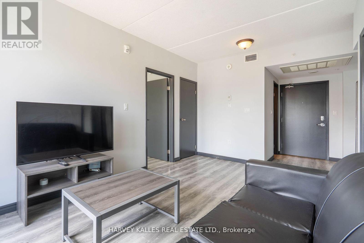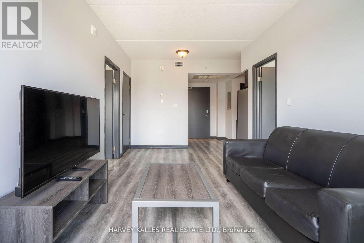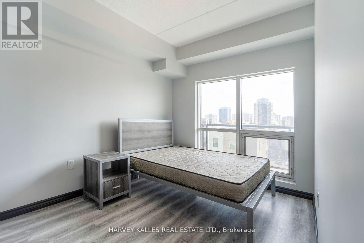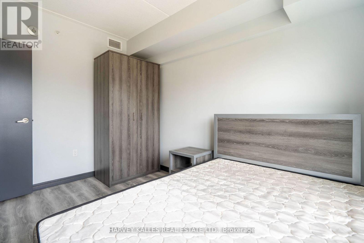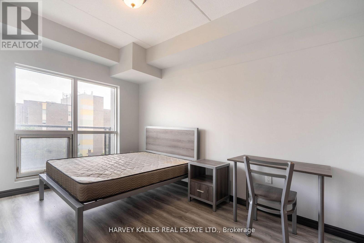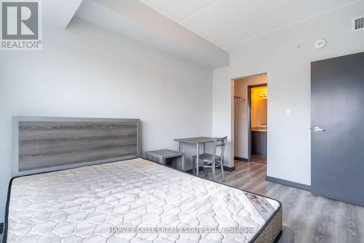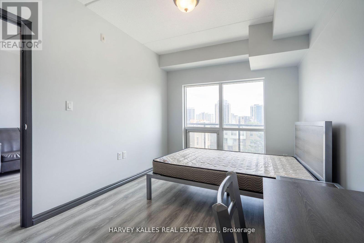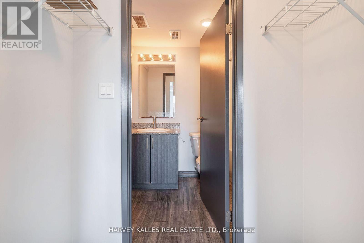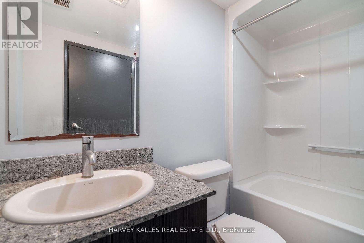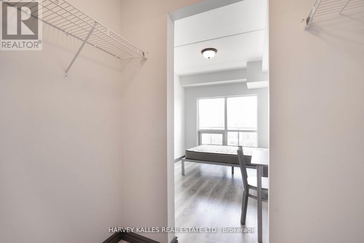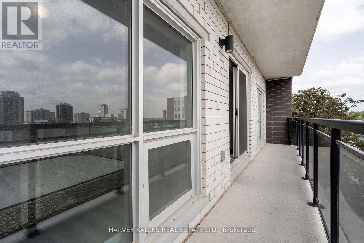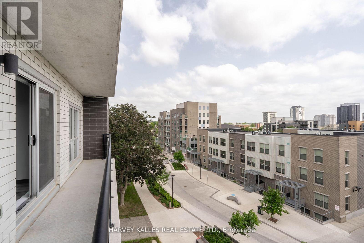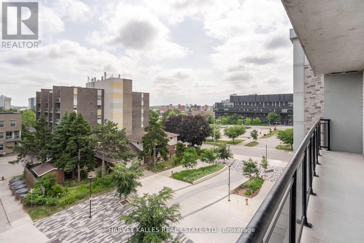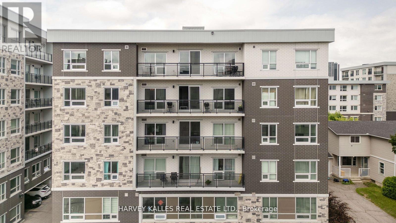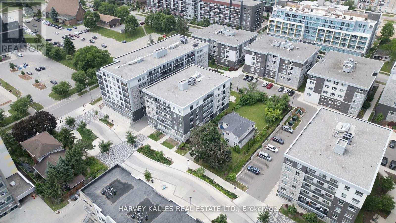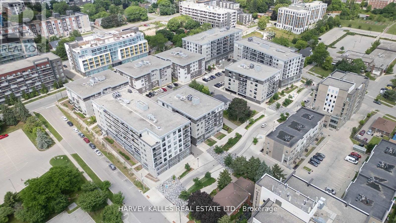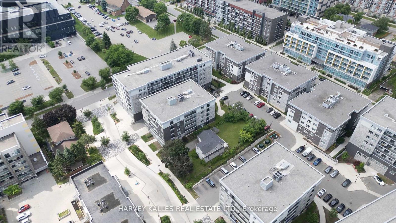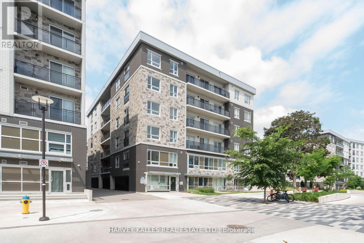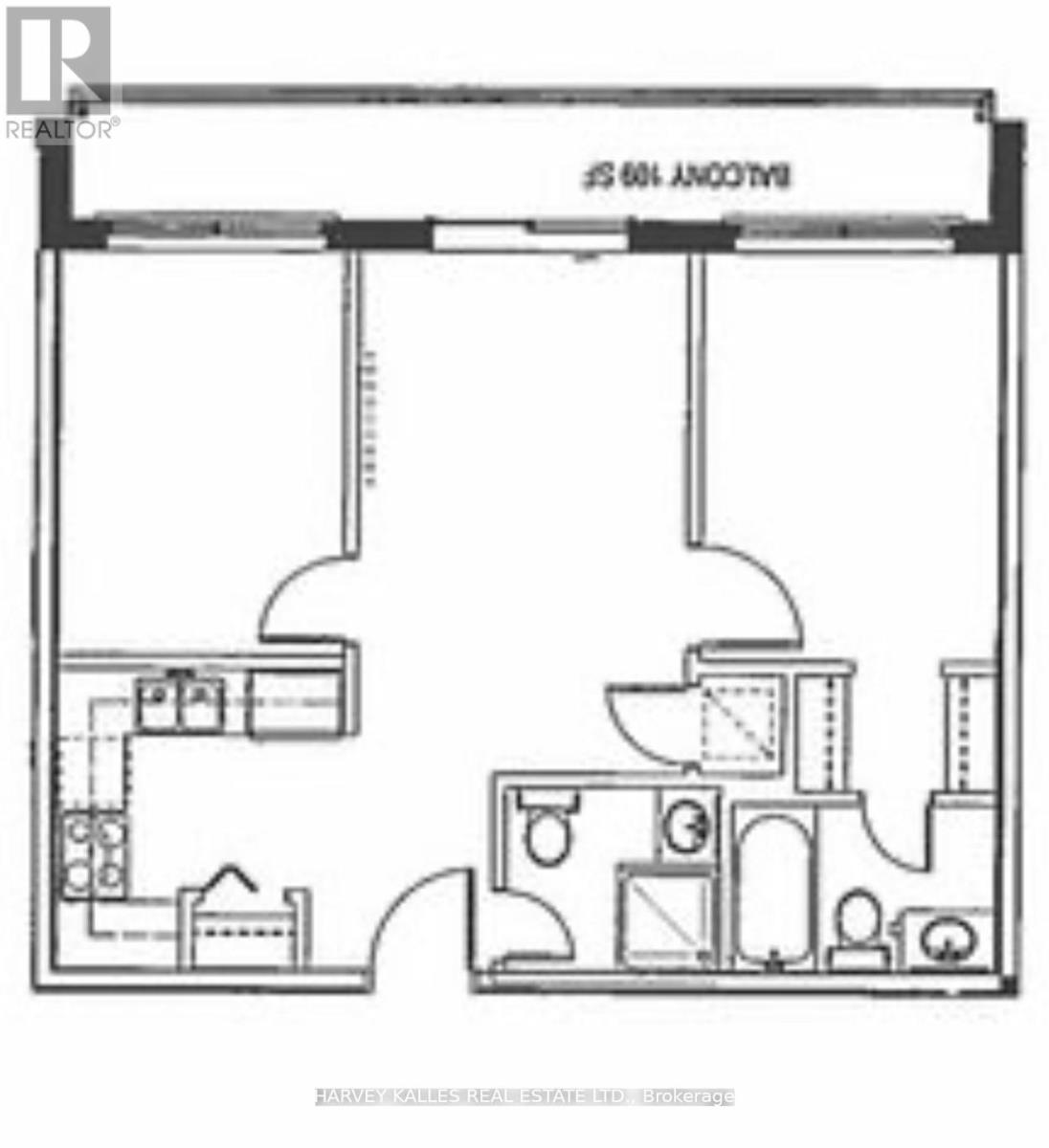A502 - 275 Larch Street Waterloo, Ontario N2L 3R2
$2,300 Monthly
**Rental guarantee!** The landlord of this unit will not increase monthly rent for the lease term! This modern, mid-rise, condo apartment building is ideally situated in walking distance to everything you need (groceries, health clinics, shopping, health/fitness centres, etc) and very near University of Waterloo, Wilfred Laurier University and Conestoga College. The Restaurants and grocery stores nearby are conveniently open late for late night study sessions, night classes or working late. Very ideal floor plan with separation between the bedrooms and includes the following furnishings: 2 beds, 2 mattresses, 2 desks, wardrobe, couch, coffee table, 2 bedside tables, kitchen table, 4 chairs, TV & TV stand). Long balcony extends outside of both bedrooms and the living room/dining room for studying or relaxing in the sunlight and fresh air. Photos have the existing furniture that is included plus additional virtual staging. Please see the list of inclusions for furniture inventory. Pls see flor plan in photos. (id:50886)
Property Details
| MLS® Number | X12389557 |
| Property Type | Single Family |
| Amenities Near By | Hospital, Park, Place Of Worship, Public Transit, Schools |
| Communication Type | High Speed Internet |
| Community Features | Pets Allowed With Restrictions, School Bus |
| Features | Elevator, Balcony, In Suite Laundry |
| Structure | Porch |
Building
| Bathroom Total | 2 |
| Bedrooms Above Ground | 2 |
| Bedrooms Total | 2 |
| Age | 0 To 5 Years |
| Amenities | Visitor Parking |
| Appliances | Dishwasher, Dryer, Furniture, Hood Fan, Stove, Washer, Refrigerator |
| Basement Type | None |
| Cooling Type | Central Air Conditioning |
| Exterior Finish | Brick, Concrete |
| Fire Protection | Alarm System, Monitored Alarm, Security System, Smoke Detectors |
| Flooring Type | Vinyl |
| Heating Fuel | Electric |
| Heating Type | Heat Pump, Not Known |
| Size Interior | 700 - 799 Ft2 |
| Type | Apartment |
Parking
| Underground | |
| Garage |
Land
| Acreage | No |
| Land Amenities | Hospital, Park, Place Of Worship, Public Transit, Schools |
| Landscape Features | Landscaped |
Rooms
| Level | Type | Length | Width | Dimensions |
|---|---|---|---|---|
| Flat | Bedroom | 5.18 m | 3.05 m | 5.18 m x 3.05 m |
| Flat | Bedroom | 3.05 m | 2.95 m | 3.05 m x 2.95 m |
| Flat | Kitchen | 4.27 m | 1.83 m | 4.27 m x 1.83 m |
| Flat | Dining Room | 1.83 m | 1.83 m | 1.83 m x 1.83 m |
| Flat | Living Room | 5.18 m | 3.05 m | 5.18 m x 3.05 m |
https://www.realtor.ca/real-estate/28832197/a502-275-larch-street-waterloo
Contact Us
Contact us for more information
Ashley Shumate
Salesperson
(647) 278-9196
www.shumateagency.com/
www.facebook.com/realtorashleyshumate?mibextid=LQQJ4d
www.linkedin.com/in/ashley-shumate-79bb7085/
2316 Bloor Street West
Toronto, Ontario M6S 1P2
(416) 441-2888

