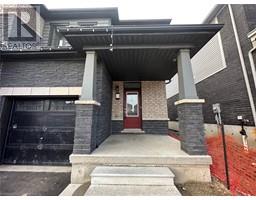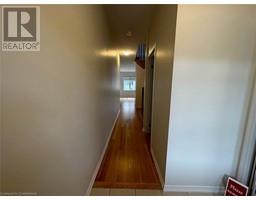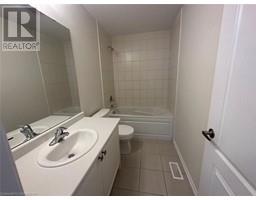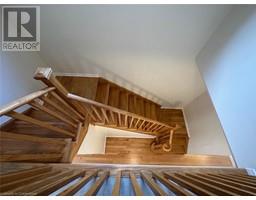Amos Amos Avenue Brantford, Ontario N3T 0V4
$2,600 MonthlyInsurance
Charming 3 beds 3 baths end-unit townhouse in the family-friendly Empire communities neighborhood. Very bright and welcoming functional layout, just like a semi-detached. DD entry and a lovely private porch for your morning coffee or evening favorite read. 9' Ceiling, open concept, hardwood floors, and oak stairs with wood pickets. Modern white Kitchen with plenty of counter & cabinet space + a pantry for extra storage, SS appliances (DD fridge, electric stove, range hood, and dishwasher). The garage entrance to the house makes grocery handling a breeze. Open concept living & dining. Spacious bedrooms with custom zebra blinds & large windows. Primary bedroom with 3 pcs ensuite and walk-in closet. Convenient 2nd-floor laundry room. Excellent location close to great elementary and secondary schools, transit, shopping, parks & trails. Close to HWYs for easy commuting. Won't last, can't Get Any Better! Must See! (id:50886)
Property Details
| MLS® Number | 40723997 |
| Property Type | Single Family |
| Amenities Near By | Hospital, Park, Playground, Public Transit, Schools, Shopping |
| Community Features | School Bus |
| Features | Ravine, Sump Pump |
| Parking Space Total | 2 |
Building
| Bathroom Total | 3 |
| Bedrooms Above Ground | 3 |
| Bedrooms Total | 3 |
| Appliances | Dishwasher, Dryer, Freezer, Refrigerator, Stove, Washer, Window Coverings |
| Architectural Style | 2 Level |
| Basement Development | Unfinished |
| Basement Type | Full (unfinished) |
| Construction Style Attachment | Attached |
| Cooling Type | Central Air Conditioning |
| Exterior Finish | Brick, Brick Veneer, Stone |
| Half Bath Total | 1 |
| Heating Fuel | Natural Gas |
| Heating Type | Forced Air |
| Stories Total | 2 |
| Size Interior | 1,449 Ft2 |
| Type | Row / Townhouse |
| Utility Water | Municipal Water |
Parking
| Attached Garage |
Land
| Acreage | No |
| Land Amenities | Hospital, Park, Playground, Public Transit, Schools, Shopping |
| Sewer | Municipal Sewage System |
| Size Frontage | 26 Ft |
| Size Total Text | Unknown |
| Zoning Description | R4a-63 |
Rooms
| Level | Type | Length | Width | Dimensions |
|---|---|---|---|---|
| Second Level | 3pc Bathroom | Measurements not available | ||
| Second Level | Laundry Room | Measurements not available | ||
| Second Level | 3pc Bathroom | Measurements not available | ||
| Second Level | Bedroom | 9'6'' x 12'0'' | ||
| Second Level | Bedroom | 9'6'' x 11'6'' | ||
| Second Level | Primary Bedroom | 13'2'' x 14'0'' | ||
| Main Level | 2pc Bathroom | Measurements not available | ||
| Main Level | Dining Room | 8'2'' x 9'6'' | ||
| Main Level | Kitchen | 8'2'' x 10'6'' | ||
| Main Level | Great Room | 11'2'' x 14' |
https://www.realtor.ca/real-estate/28248088/amos-amos-avenue-brantford
Contact Us
Contact us for more information
Sherine Ishak
Salesperson
www.propexp.com/
480 Eglinton Avenue West
Mississauga, Ontario L5R 0G2
(905) 565-9200
(905) 565-6677
www.rightathomerealty.com/



































