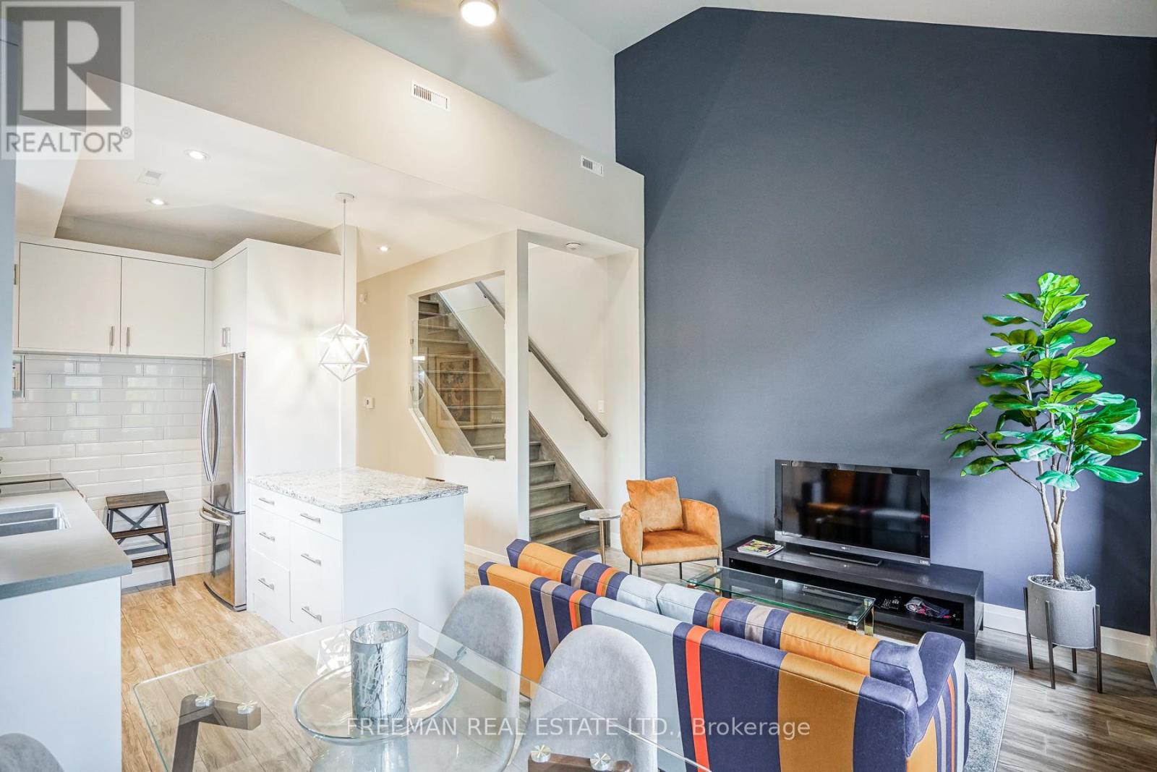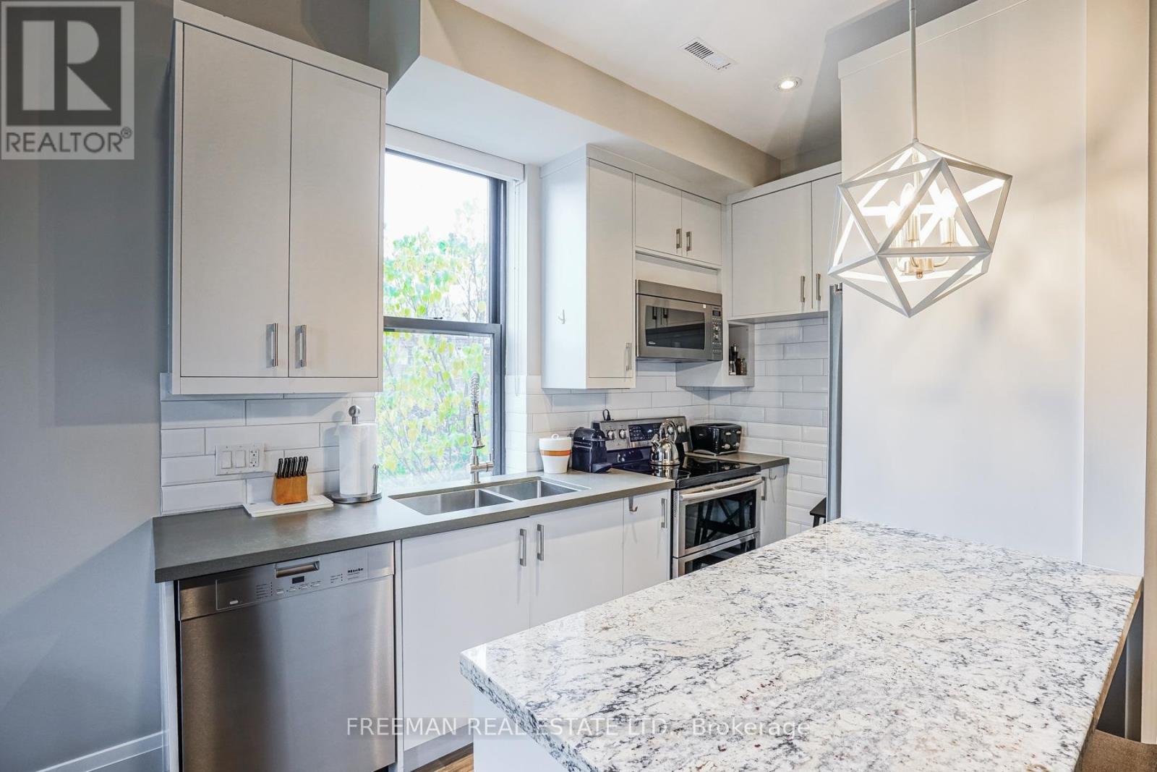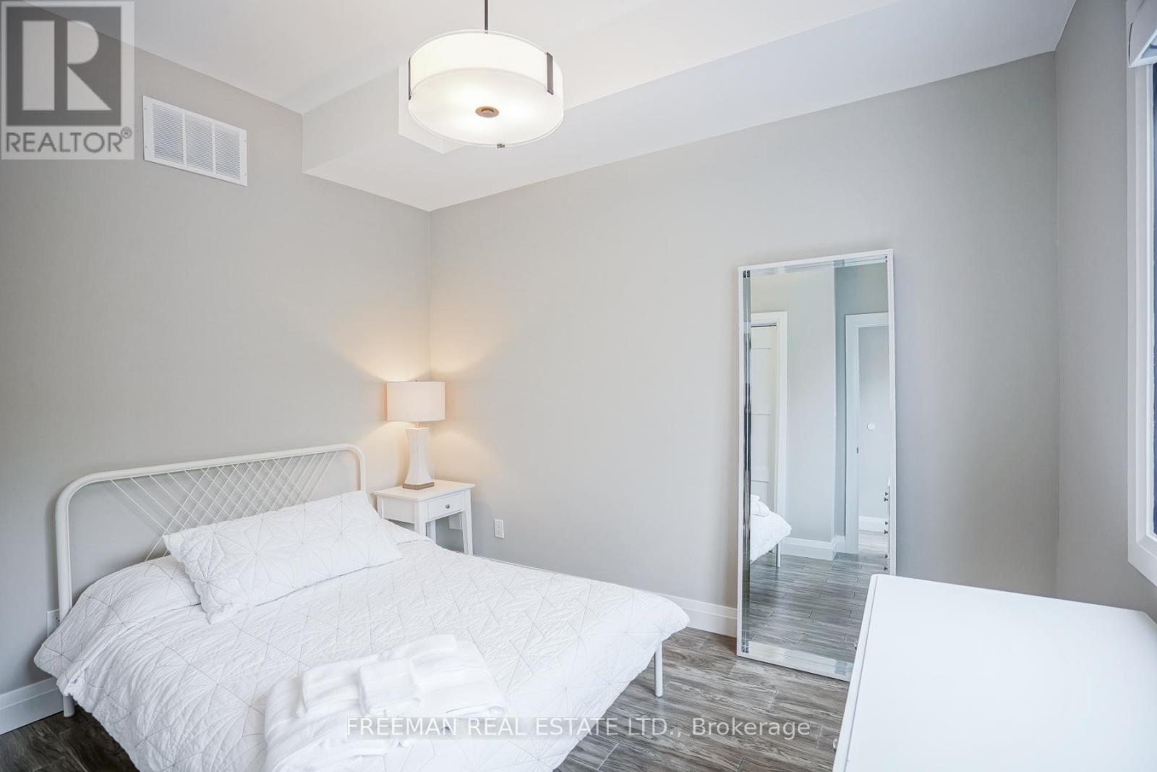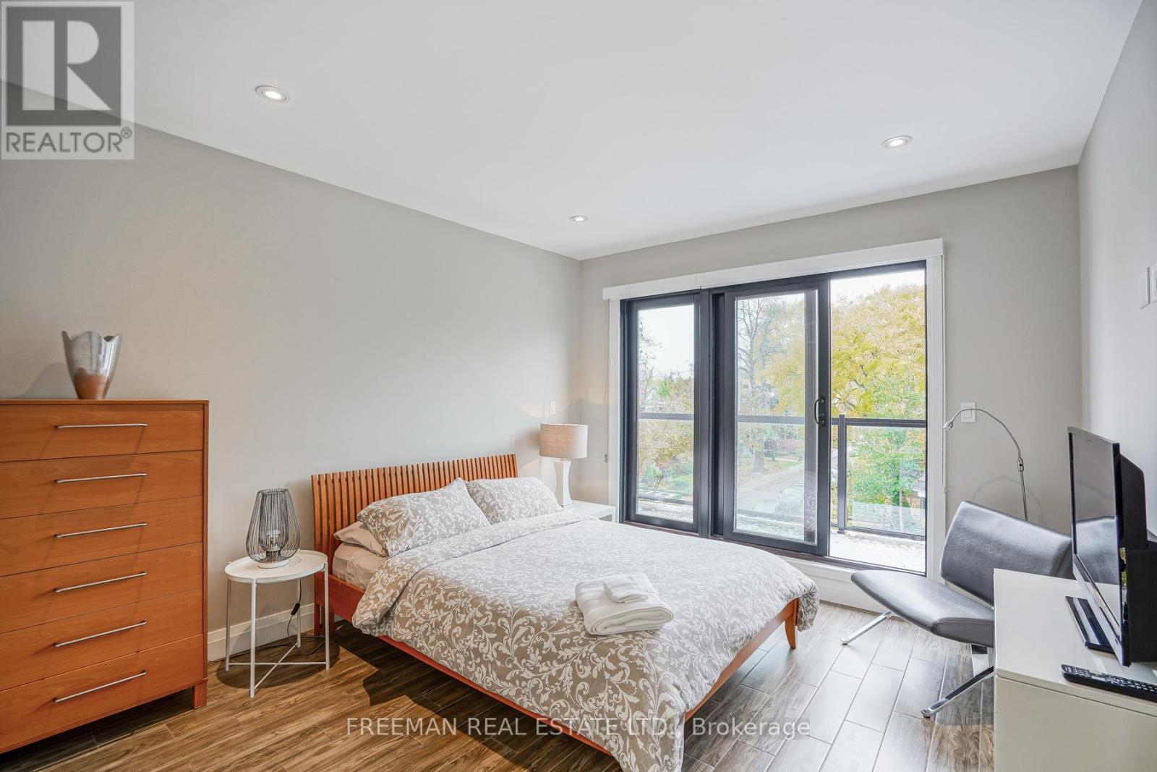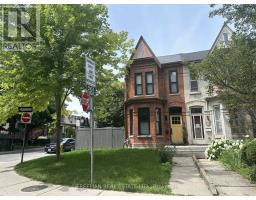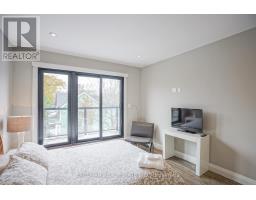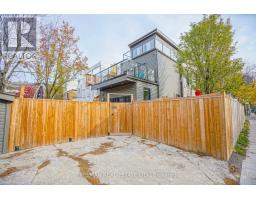Apt 2 - 50 Russell Street Toronto, Ontario M5S 1B7
$4,750 Monthly
Fully Furnished 2nd+3rd floors avail Dec 1-May 1. Move in with just your suitcases. Sunny and bright all day with windows on 3 sides. 2 Large separated bedrooms. 2 full bathrooms, skylight, chef's kitchen, 16' cathedral ceiling In living-dining rooms with large windows, 9' ceiling in bdrms, 3rd floor primary bedroom with walk-in closet and ""Harry Potter room"" (storage room) + private use deck, 2nd flr bedroom has dbl closet. Huge deck with furniture. High end designer finishes. Steps to Bloor/Spadina Subway. UT Campus. Walk to Hospital Row in 15 min. **** EXTRAS **** French door fridge, double oven/stove, B/I microwave, Miele silent dishwasher, ensuite washer/dryer w/steam mode, your own separate furnace/air-conditioner, window blinds, TWO private decks. HWOD, heat+hydro up to $100/mon, street pkg only (id:50886)
Property Details
| MLS® Number | C9389655 |
| Property Type | Single Family |
| Community Name | University |
| Features | Carpet Free, In Suite Laundry |
| Structure | Deck, Patio(s) |
Building
| BathroomTotal | 2 |
| BedroomsAboveGround | 2 |
| BedroomsTotal | 2 |
| Amenities | Separate Electricity Meters, Separate Heating Controls |
| Appliances | Water Heater - Tankless, Dishwasher, Dryer, Refrigerator, Stove, Washer |
| ConstructionStyleAttachment | Semi-detached |
| CoolingType | Central Air Conditioning |
| ExteriorFinish | Brick, Vinyl Siding |
| FoundationType | Unknown |
| HeatingFuel | Natural Gas |
| HeatingType | Forced Air |
| StoriesTotal | 3 |
| SizeInterior | 1099.9909 - 1499.9875 Sqft |
| Type | House |
| UtilityWater | Municipal Water |
Parking
| Street |
Land
| Acreage | No |
| Sewer | Sanitary Sewer |
Rooms
| Level | Type | Length | Width | Dimensions |
|---|---|---|---|---|
| Second Level | Living Room | 4.84 m | 4.84 m | 4.84 m x 4.84 m |
| Second Level | Dining Room | 4.84 m | 4.84 m | 4.84 m x 4.84 m |
| Second Level | Kitchen | 3.13 m | 2.88 m | 3.13 m x 2.88 m |
| Second Level | Bathroom | 2.42 m | 2.1 m | 2.42 m x 2.1 m |
| Second Level | Bedroom 2 | 3.32 m | 3.09 m | 3.32 m x 3.09 m |
| Second Level | Laundry Room | Measurements not available | ||
| Second Level | Other | Measurements not available | ||
| Third Level | Primary Bedroom | 3.65 m | 3.48 m | 3.65 m x 3.48 m |
| Third Level | Bathroom | 2.34 m | 2.34 m | 2.34 m x 2.34 m |
https://www.realtor.ca/real-estate/27523293/apt-2-50-russell-street-toronto-university-university
Interested?
Contact us for more information
Annemarie Lorusso
Salesperson
988 Bathurst Street
Toronto, Ontario M5R 3G6








