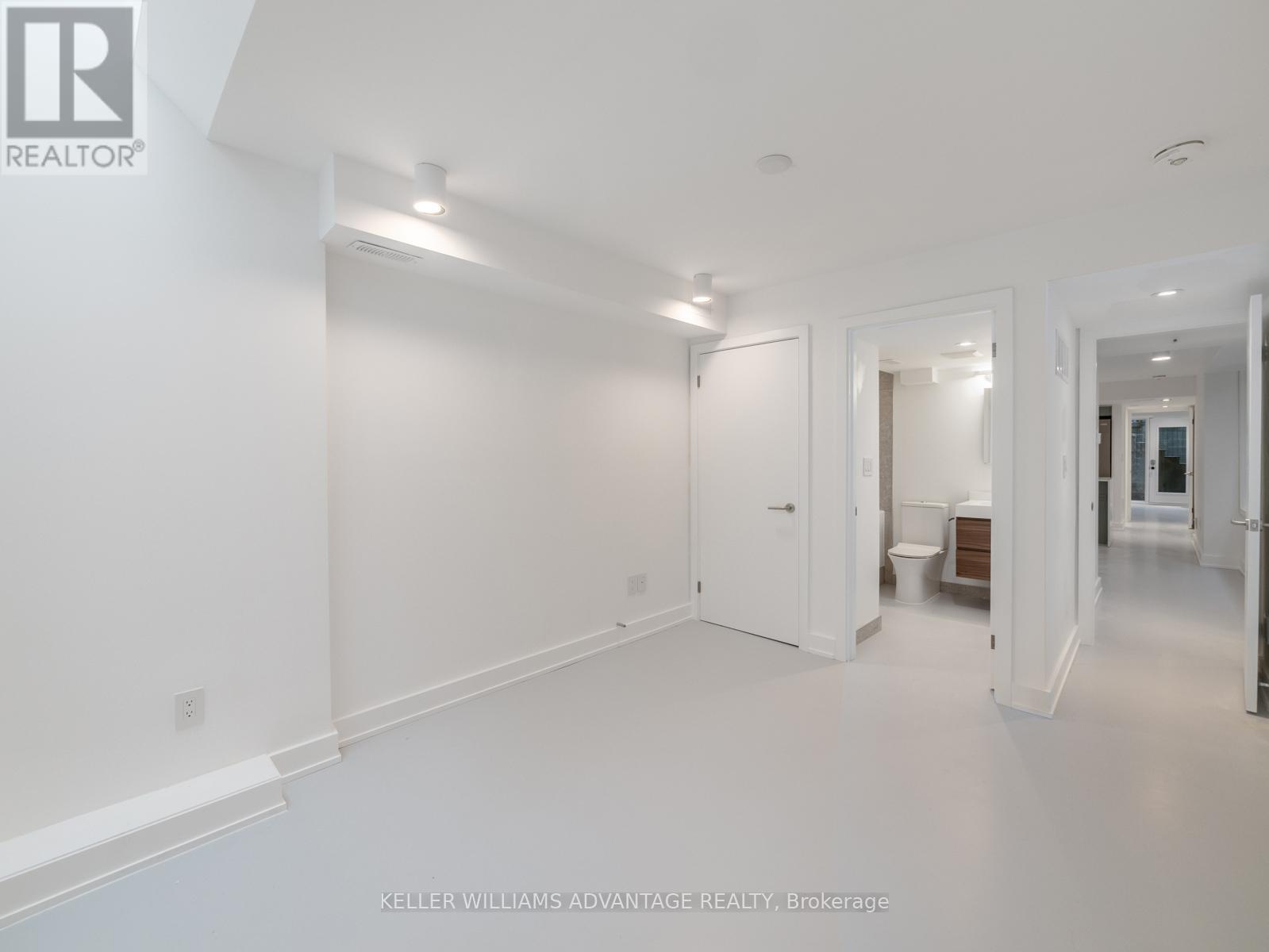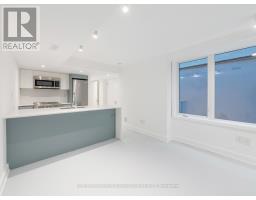Apt 2 - 91 Bellwoods Avenue Toronto, Ontario M6J 3N4
$2,900 Monthly
This newly renovated 800 sq ft unit offers condo-quality living without the hassle of a high-rise, blending modern design with comfort in the heart of Trinity-Bellwoods. Be the first to enjoy this spacious two-bedroom, two-bathroom apartment featuring generous closets, cozy heated concrete floors, and private in-suite laundry. The sleek kitchen includes stainless steel appliances, custom European cabinetry, and ample meal prep space. Soundproofing ensures peace and privacy in this lively neighborhood, with landscaping ready for your arrival. Steps from Trinity-Bellwoods Park, the Dundas streetcar, Queen Street, and a variety of shops and restaurants, this exceptional home is not to be missed! (id:50886)
Property Details
| MLS® Number | C12077454 |
| Property Type | Multi-family |
| Community Name | Trinity-Bellwoods |
| Features | In Suite Laundry |
Building
| Bathroom Total | 2 |
| Bedrooms Above Ground | 2 |
| Bedrooms Total | 2 |
| Age | New Building |
| Amenities | Separate Heating Controls |
| Appliances | Water Heater - Tankless, Blinds, Humidifier, Water Heater |
| Cooling Type | Central Air Conditioning |
| Exterior Finish | Brick Facing |
| Foundation Type | Poured Concrete, Block |
| Heating Fuel | Natural Gas |
| Heating Type | Forced Air |
| Stories Total | 3 |
| Size Interior | 700 - 1,100 Ft2 |
| Type | Triplex |
| Utility Water | Municipal Water |
Parking
| No Garage |
Land
| Acreage | No |
| Sewer | Sanitary Sewer |
Rooms
| Level | Type | Length | Width | Dimensions |
|---|---|---|---|---|
| Lower Level | Living Room | 3.47 m | 3.41 m | 3.47 m x 3.41 m |
| Lower Level | Kitchen | 2.25 m | 2.52 m | 2.25 m x 2.52 m |
| Lower Level | Primary Bedroom | 4 m | 3.47 m | 4 m x 3.47 m |
| Lower Level | Bedroom 2 | 3.38 m | 3.07 m | 3.38 m x 3.07 m |
Utilities
| Sewer | Installed |
Contact Us
Contact us for more information
Christy Watt
Salesperson
1238 Queen St East Unit B
Toronto, Ontario M4L 1C3
(416) 465-4545
(416) 465-4533





























