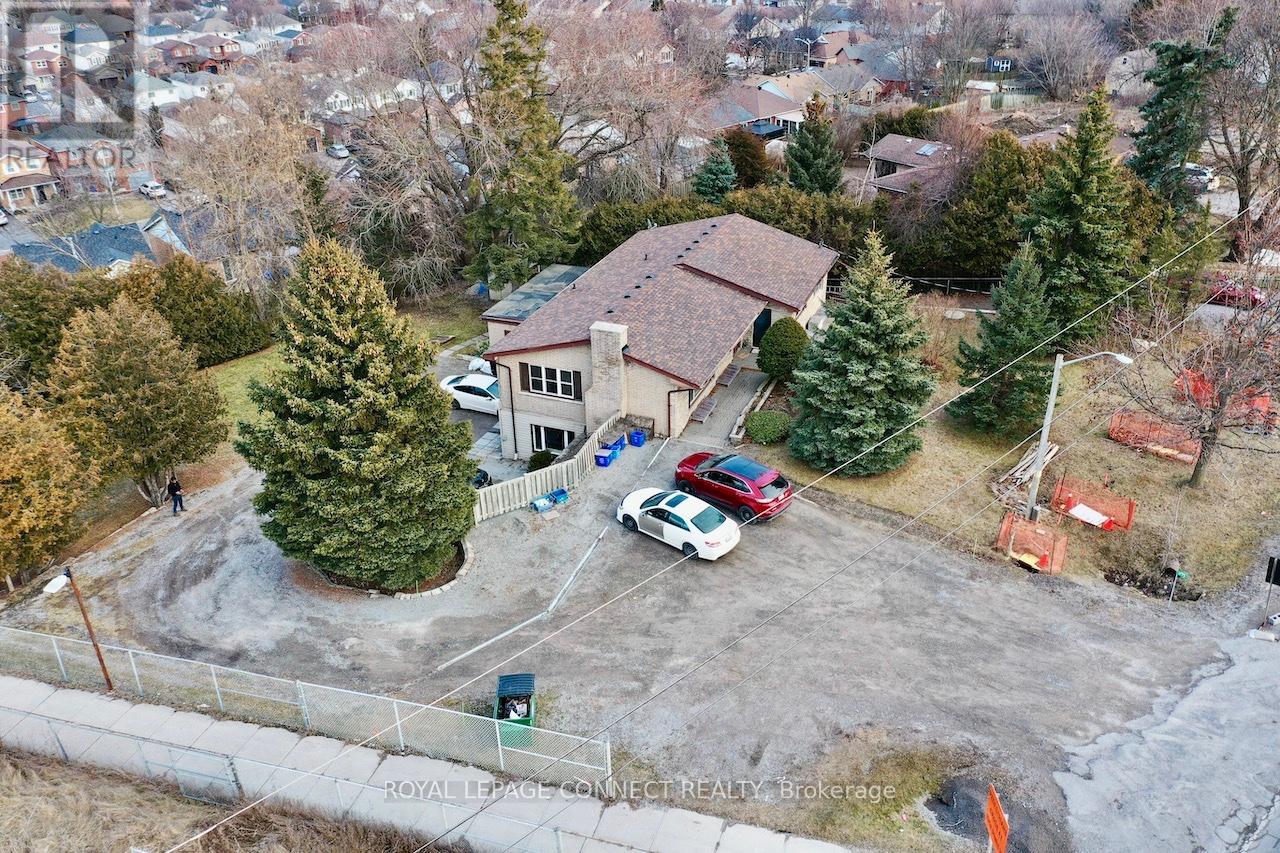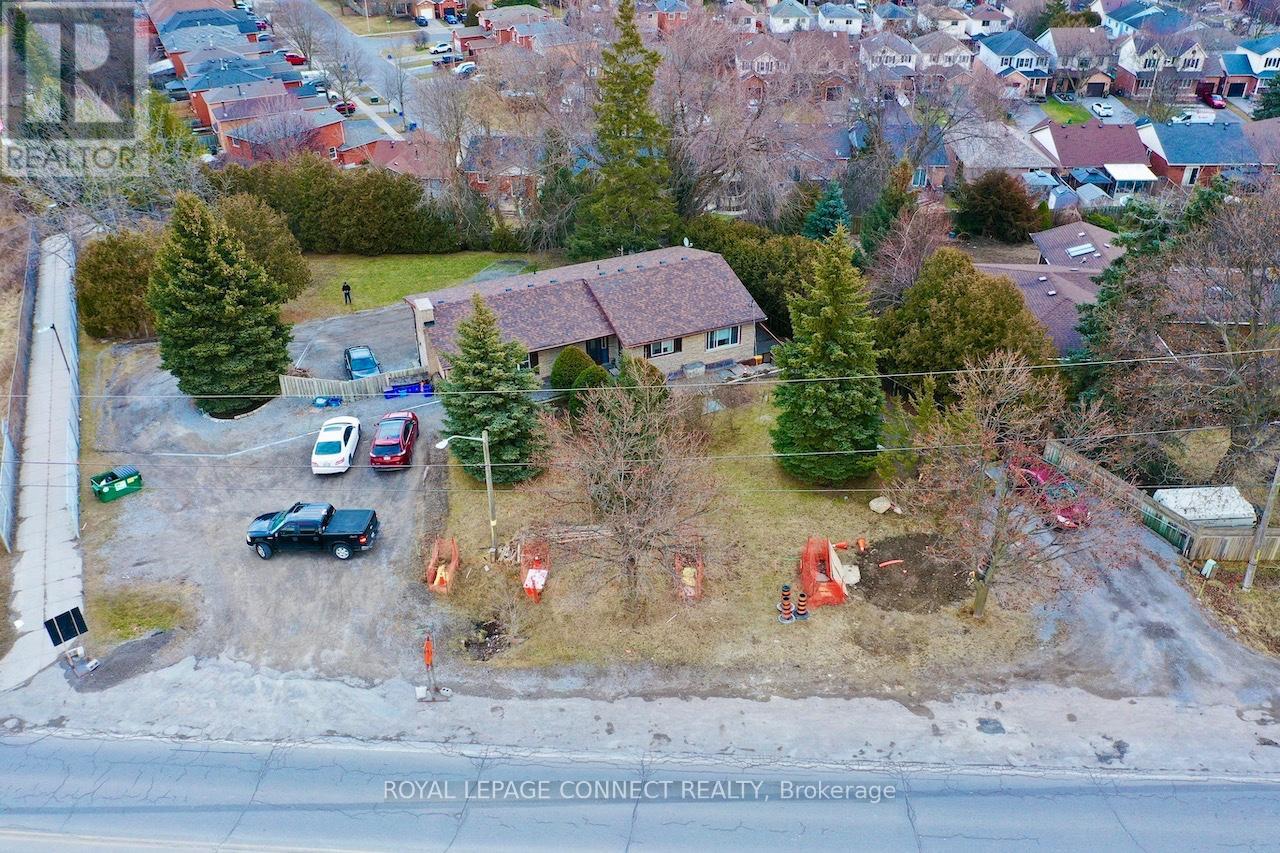Apt B - 1775 Bowmanville Avenue Clarington, Ontario L1C 6N4
$1,950 Monthly
Tranquil, spacious, and bright, this self-contained one-bedroom apartment boasts oversized windows. Enjoy clear views of the surrounding trees. Additional features include a bathtub in the washroom, ample storage, shared laundry facilities, and two parking spaces. The large, open-concept layout features an entrance foyer overlooking the living and dining areas, as well as a sizable eat-in kitchen with extensive cabinetry. Closets are conveniently located in the entrance, bedroom, and washroom. Soaring 8'0" ceilings are found throughout the apartment. Enjoy easy access to public transit, major highways (Hwy 401, Hwy 2/King St W), and nearby amenities. Utilities (Gas/Water/Hydro) are Included in the list price (id:50886)
Property Details
| MLS® Number | E12056758 |
| Property Type | Single Family |
| Community Name | Bowmanville |
| Amenities Near By | Park, Place Of Worship, Public Transit |
| Community Features | Community Centre |
| Features | Wooded Area, Irregular Lot Size, Flat Site, Laundry- Coin Operated |
| Parking Space Total | 2 |
| View Type | View |
Building
| Bathroom Total | 1 |
| Bedrooms Above Ground | 1 |
| Bedrooms Total | 1 |
| Appliances | Stove, Refrigerator |
| Construction Style Attachment | Detached |
| Exterior Finish | Brick |
| Flooring Type | Linoleum |
| Foundation Type | Concrete |
| Heating Type | Baseboard Heaters |
| Size Interior | 700 - 1,100 Ft2 |
| Type | House |
Parking
| No Garage |
Land
| Acreage | No |
| Land Amenities | Park, Place Of Worship, Public Transit |
| Sewer | Sanitary Sewer |
| Size Irregular | Irregular |
| Size Total Text | Irregular|under 1/2 Acre |
Rooms
| Level | Type | Length | Width | Dimensions |
|---|---|---|---|---|
| Main Level | Living Room | 22.06 m | 4.3 m | 22.06 m x 4.3 m |
| Main Level | Dining Room | 22.06 m | 4.3 m | 22.06 m x 4.3 m |
| Main Level | Kitchen | 22.06 m | 4.3 m | 22.06 m x 4.3 m |
| Main Level | Bedroom | 3.69 m | 3.07 m | 3.69 m x 3.07 m |
| Main Level | Bathroom | 3.36 m | 1.23 m | 3.36 m x 1.23 m |
Utilities
| Cable | Available |
| Sewer | Installed |
Contact Us
Contact us for more information
Maroof Mohammed
Broker
www.youtube.com/embed/4W85xwohXGQ
godspeedrealestate.ca/
www.facebook.com/TorontoRealEstateMinute
twitter.com/Maroof_RealEst8
www.linkedin.com/in/maroofmohammed
4525 Kingston Rd Unit 2202
Toronto, Ontario M1E 2P1
(416) 284-4751
(416) 284-6343
www.royallepageconnect.com

























