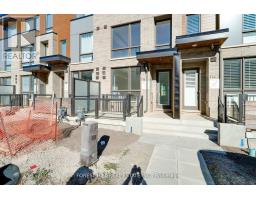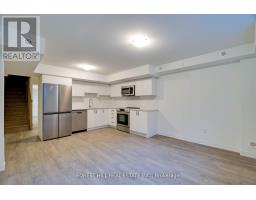B - 116 Green Gardens Boulevard Toronto, Ontario M6A 0E2
$1,899 Monthly
Brand New, Bright 1-Bedroom Basement Townhouse in a Prime Location! This never-lived-in modern townhouse features a spacious 1-bedroom and 4-piece bath, perfect for comfortable living with stylish finishes throughout. The fully equipped modern kitchen, generous storage, and in-suite washer/dryer add to its convenience .Enjoy the best of urban living just steps from Yorkdale Mall, subway access, and a variety of shopping, dining, and entertainment options. You'll also have nearby parks, green spaces, schools, and a community center, with easy access to HWY 401, 400, 404, Allen Road, and a short drive to York University. Don't miss this exceptional opportunity! Schedule your showing today. (id:50886)
Property Details
| MLS® Number | C12165234 |
| Property Type | Single Family |
| Community Name | Englemount-Lawrence |
| Features | In Suite Laundry |
Building
| Bathroom Total | 1 |
| Bedrooms Above Ground | 1 |
| Bedrooms Total | 1 |
| Age | New Building |
| Appliances | Dishwasher, Dryer, Microwave, Stove, Washer, Refrigerator |
| Basement Features | Apartment In Basement |
| Basement Type | N/a |
| Construction Style Attachment | Attached |
| Cooling Type | Central Air Conditioning |
| Exterior Finish | Brick |
| Flooring Type | Laminate |
| Foundation Type | Concrete |
| Heating Fuel | Natural Gas |
| Heating Type | Forced Air |
| Stories Total | 3 |
| Type | Row / Townhouse |
| Utility Water | Municipal Water |
Parking
| Garage | |
| No Garage |
Land
| Acreage | No |
| Sewer | Sanitary Sewer |
Rooms
| Level | Type | Length | Width | Dimensions |
|---|---|---|---|---|
| Basement | Kitchen | 4.26 m | 5.32 m | 4.26 m x 5.32 m |
| Main Level | Family Room | Measurements not available | ||
| Main Level | Primary Bedroom | 3.22 m | 3 m | 3.22 m x 3 m |
Utilities
| Sewer | Installed |
Contact Us
Contact us for more information
Wendy Rabovsky
Salesperson
www.wendyrabovsky.com/
9001 Dufferin St Unit A9
Thornhill, Ontario L4J 0H7
(905) 695-6195
(905) 695-6194





















