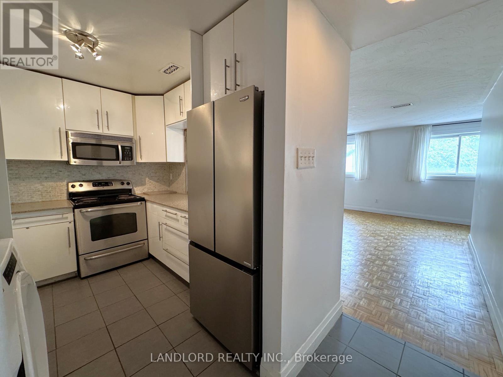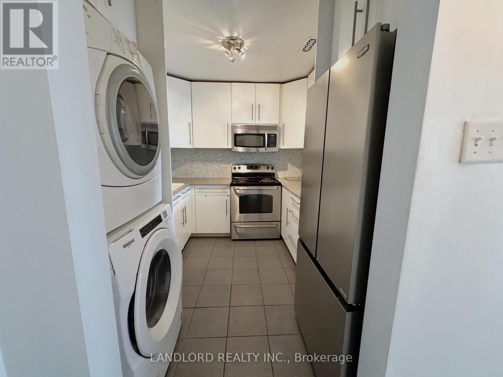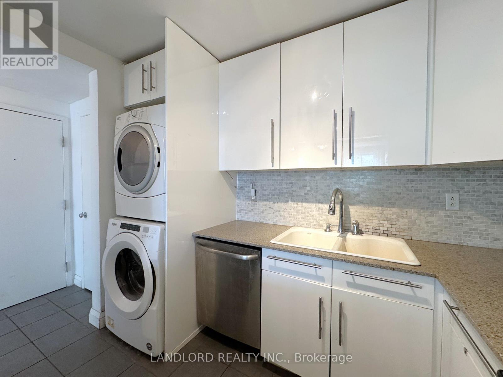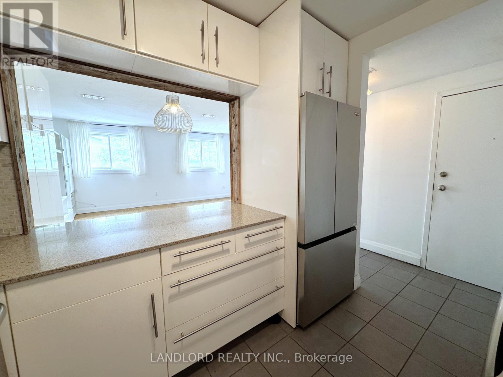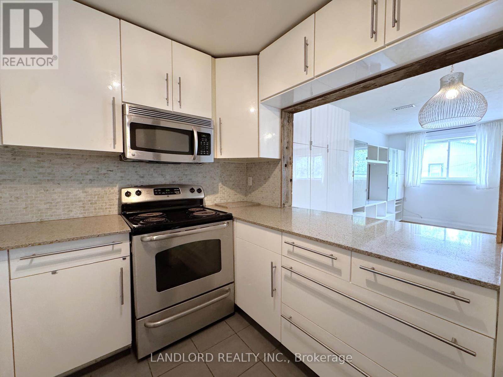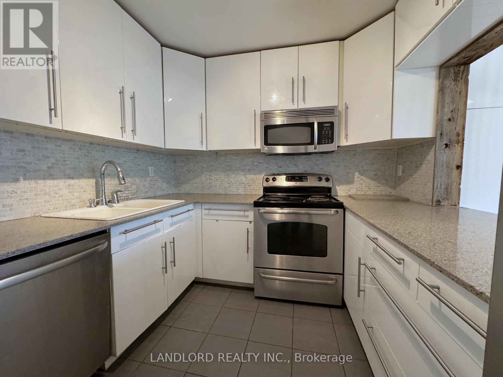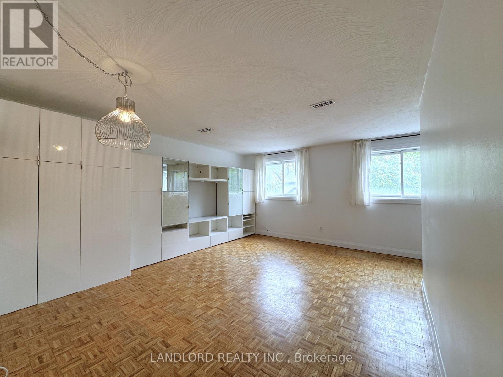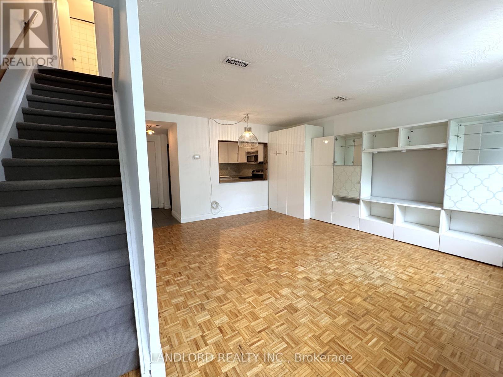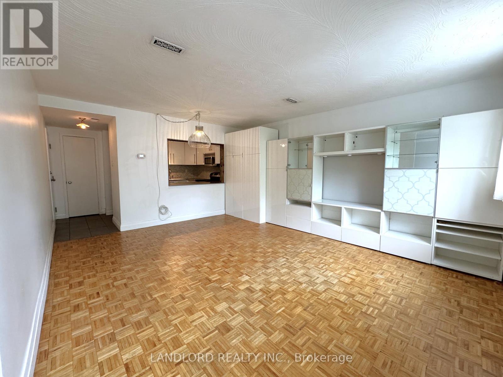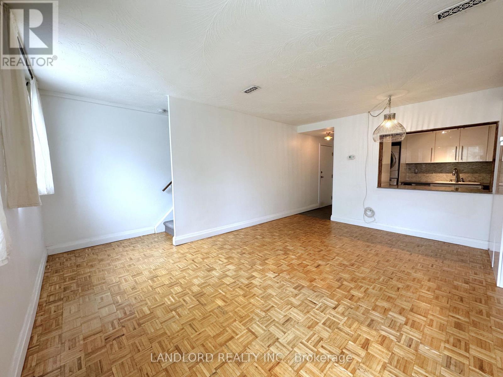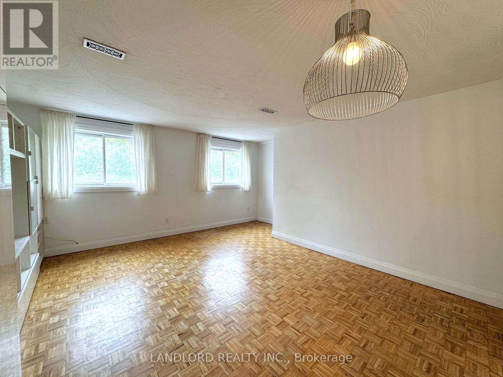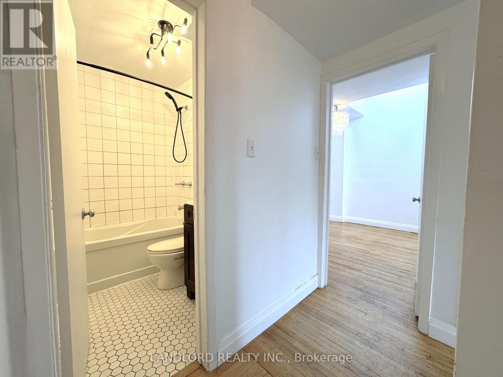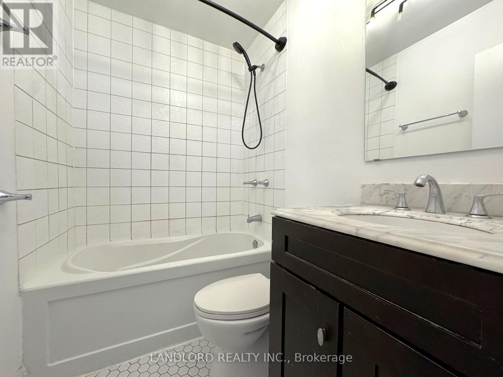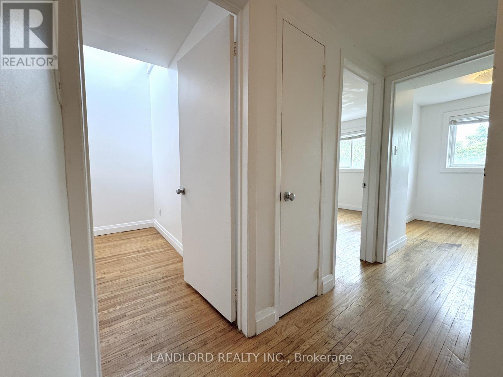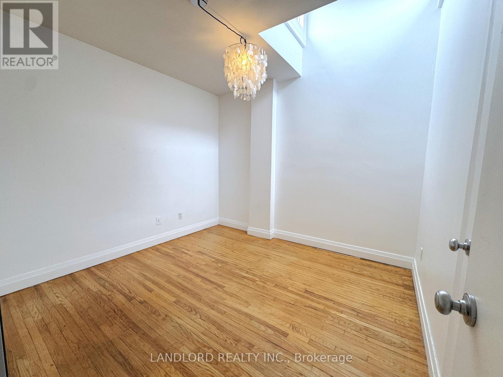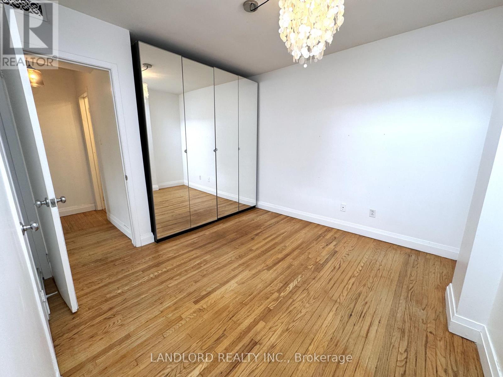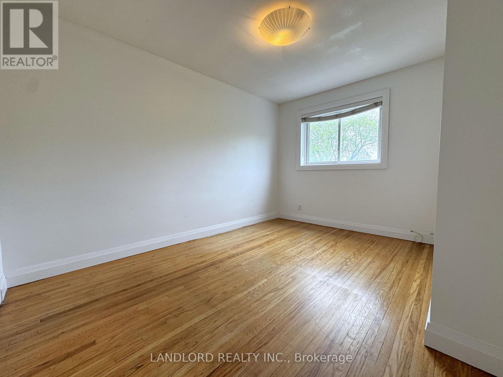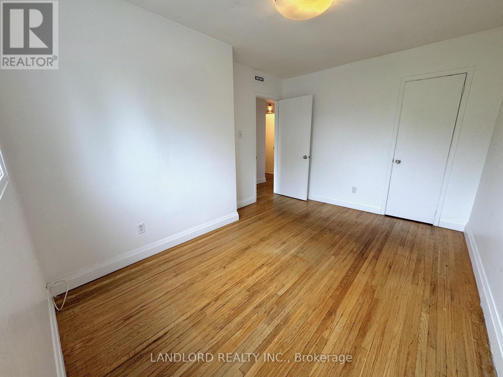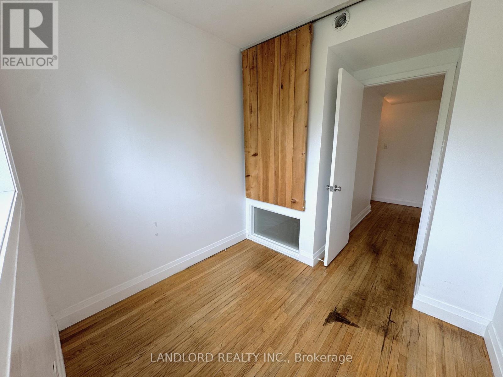B - 1175 Queen Street E Toronto, Ontario M4M 1L5
$3,100 Monthly
Located In The Heart Of Vibrant Leslieville, This Professionally Managed 3-Bedroom, 1-Bath Two-Storey Suite Offers An Exceptional Living Experience With A Walk Score Of 96! Enjoy A Gourmet Kitchen Featuring Full-Sized Stainless Steel Appliances, Stone Countertops, And A Custom Backsplash, Flowing Into An Open-Concept Living And Dining Area With Ample Storage. Upstairs, You'll Find Three Spacious Bedrooms, Perfect For Families Or Roommates. Additional Highlights Include Convenient Ensuite Laundry And Unbeatable Access To Trendy Shops, Cafes, Parks, And Reliable TransitEverything You Need Right At Your Doorstep. **EXTRAS: **Appliances: Fridge, Stove, B/I Microwave, Dishwasher, Washer And Dryer **Utilities: Heat/Hydro Extra, Water Extra, **Parking: 1 Spot Included (id:50886)
Property Details
| MLS® Number | E12193374 |
| Property Type | Single Family |
| Community Name | South Riverdale |
| Features | Carpet Free |
| Parking Space Total | 1 |
Building
| Bathroom Total | 1 |
| Bedrooms Above Ground | 3 |
| Bedrooms Total | 3 |
| Cooling Type | Central Air Conditioning |
| Exterior Finish | Brick |
| Flooring Type | Parquet, Hardwood |
| Foundation Type | Unknown |
| Heating Fuel | Electric |
| Heating Type | Heat Pump |
| Size Interior | 700 - 1,100 Ft2 |
| Type | Other |
| Utility Water | Municipal Water |
Parking
| No Garage |
Land
| Acreage | No |
| Sewer | Sanitary Sewer |
Rooms
| Level | Type | Length | Width | Dimensions |
|---|---|---|---|---|
| Second Level | Living Room | 5.8 m | 4.81 m | 5.8 m x 4.81 m |
| Second Level | Dining Room | 5.8 m | 4.81 m | 5.8 m x 4.81 m |
| Second Level | Kitchen | 3.22 m | 2.29 m | 3.22 m x 2.29 m |
| Third Level | Primary Bedroom | 3.57 m | 3.51 m | 3.57 m x 3.51 m |
| Third Level | Bedroom 2 | 4.52 m | 3.07 m | 4.52 m x 3.07 m |
| Third Level | Bedroom 3 | 2.87 m | 2.73 m | 2.87 m x 2.73 m |
Contact Us
Contact us for more information
Victoria Reid
Salesperson
515 Logan Ave
Toronto, Ontario M4K 3B3
(416) 961-8880
(416) 462-1461
www.landlord.net/

