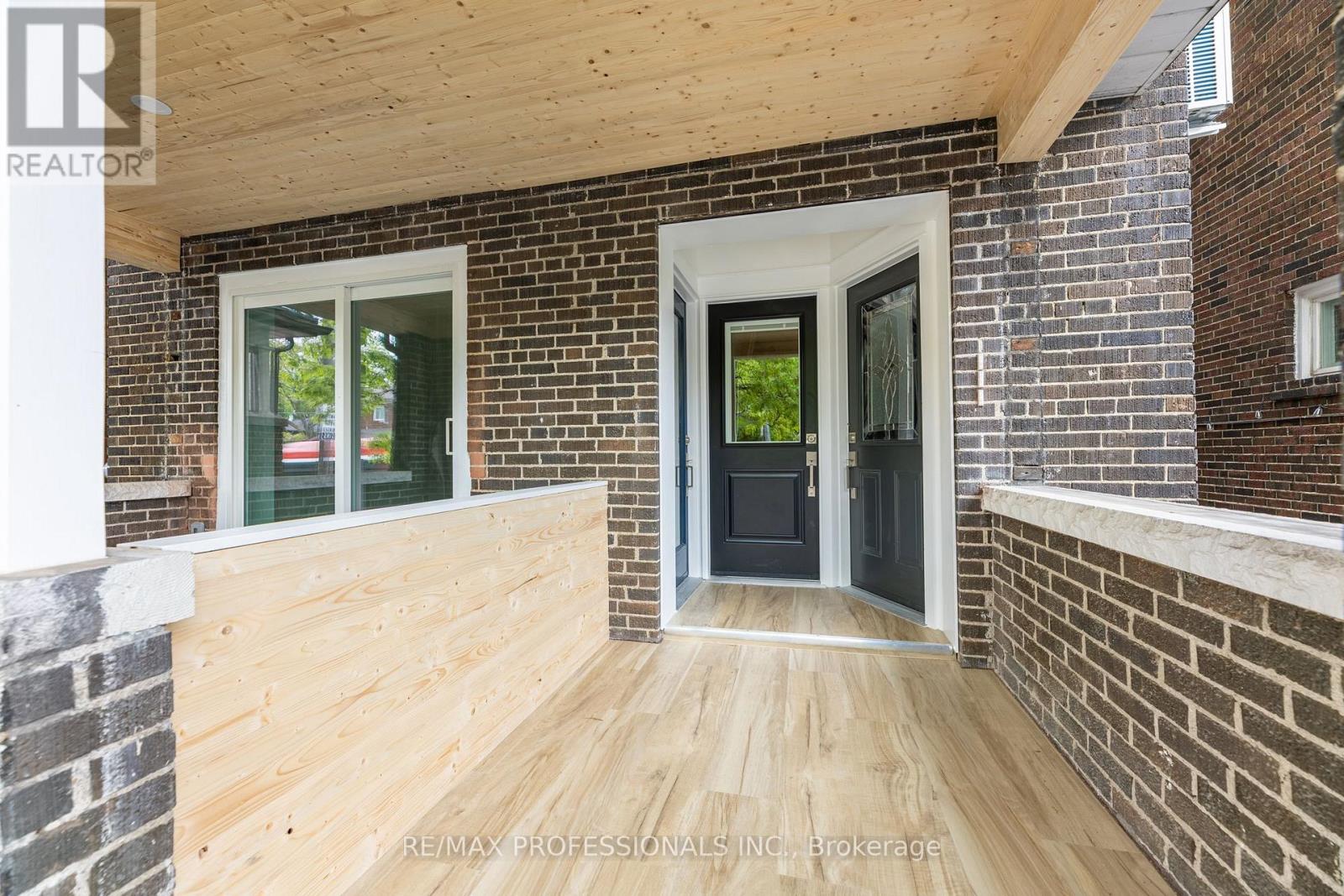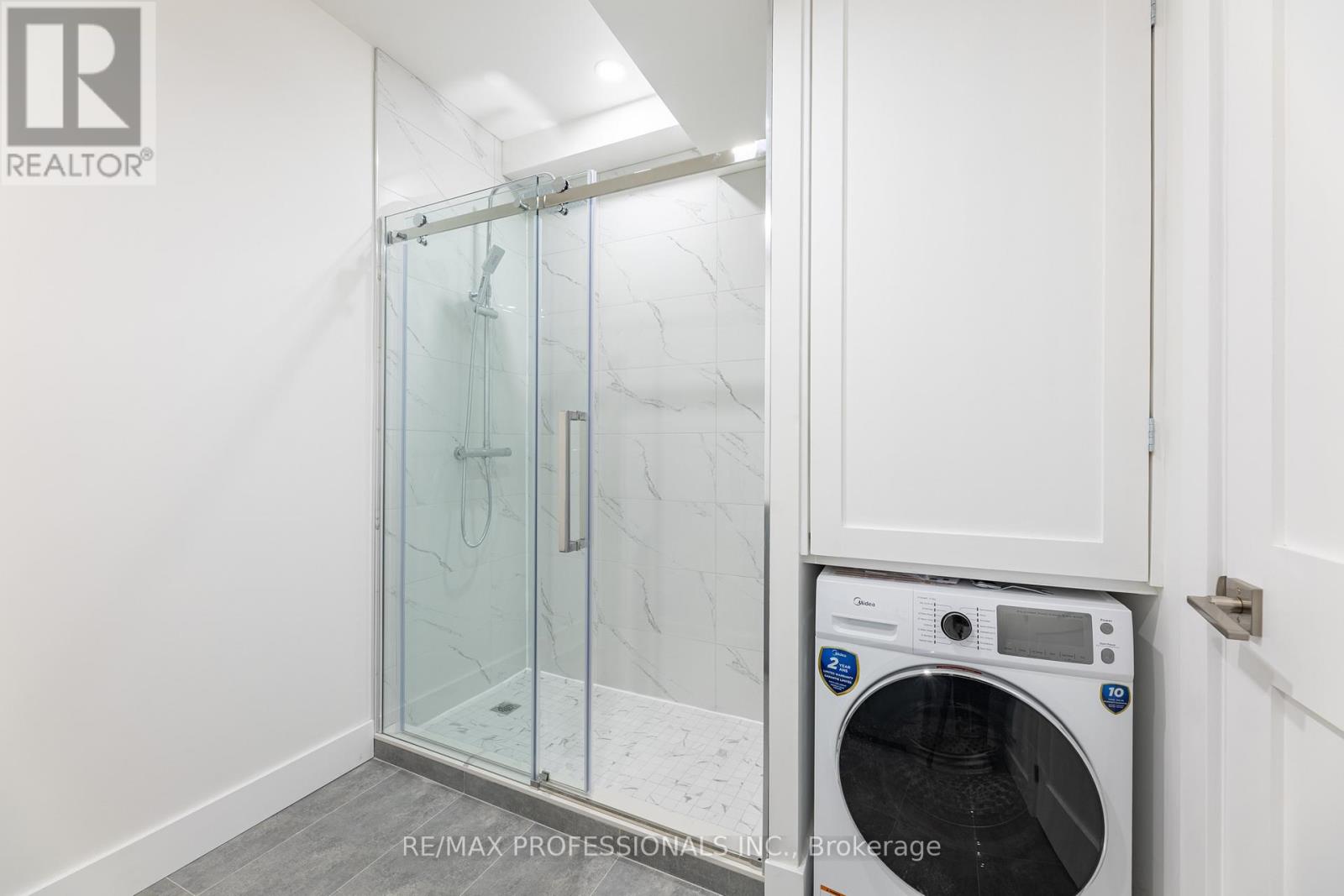B - 130 Jane Street Toronto, Ontario M6S 3Y6
2 Bedroom
1 Bathroom
700 - 1,100 ft2
Central Air Conditioning
Heat Pump
$3,150 Monthly
Be the first to call this brand-new apartment home, just minutes from Bloor! Enjoy stunning engineered hardwood floors, sleek quartz kitchen countertops, and a smartly designed layout. This suite has a private balcony with eastern exposure and 9' ceilings! Each unit features its own heat pump for personalized climate control, in-suite laundry, and a private exterior entrance. Hydro is individually metered. (id:50886)
Property Details
| MLS® Number | W12187051 |
| Property Type | Multi-family |
| Community Name | Lambton Baby Point |
| Features | Carpet Free, In Suite Laundry |
| Structure | Deck, Porch |
Building
| Bathroom Total | 1 |
| Bedrooms Above Ground | 2 |
| Bedrooms Total | 2 |
| Age | New Building |
| Basement Development | Finished |
| Basement Type | N/a (finished) |
| Cooling Type | Central Air Conditioning |
| Exterior Finish | Brick |
| Flooring Type | Hardwood |
| Foundation Type | Block |
| Heating Fuel | Electric |
| Heating Type | Heat Pump |
| Stories Total | 3 |
| Size Interior | 700 - 1,100 Ft2 |
| Type | Fourplex |
| Utility Water | Municipal Water |
Parking
| No Garage |
Land
| Acreage | No |
| Sewer | Sanitary Sewer |
| Size Depth | 95 Ft ,3 In |
| Size Frontage | 23 Ft ,10 In |
| Size Irregular | 23.9 X 95.3 Ft |
| Size Total Text | 23.9 X 95.3 Ft |
Rooms
| Level | Type | Length | Width | Dimensions |
|---|---|---|---|---|
| Second Level | Kitchen | 3.7 m | 2.43 m | 3.7 m x 2.43 m |
| Second Level | Living Room | 3.69 m | 3.64 m | 3.69 m x 3.64 m |
| Second Level | Dining Room | 2.1 m | 1.4 m | 2.1 m x 1.4 m |
| Second Level | Bedroom | 4.61 m | 2.97 m | 4.61 m x 2.97 m |
| Second Level | Bedroom | 4.63 m | 2.63 m | 4.63 m x 2.63 m |
Contact Us
Contact us for more information
Jonathan Ingall
Broker
(416) 566-7243
www.joningall.com
RE/MAX Professionals Inc.
4242 Dundas St W Unit 9
Toronto, Ontario M8X 1Y6
4242 Dundas St W Unit 9
Toronto, Ontario M8X 1Y6
(416) 236-1241
(416) 231-0563



































