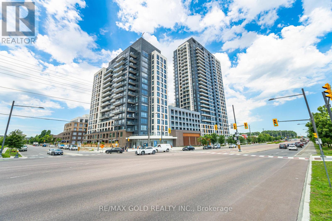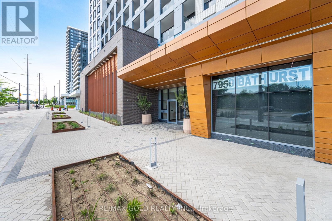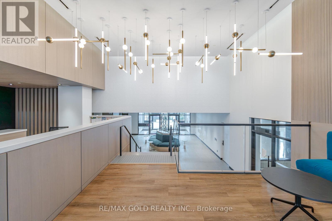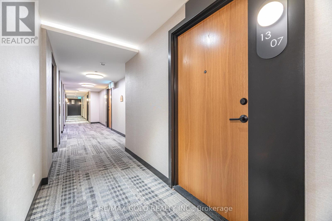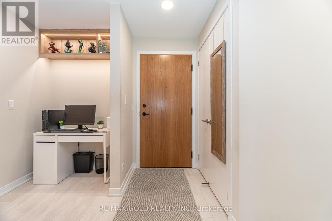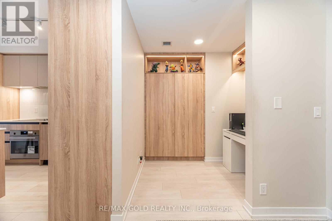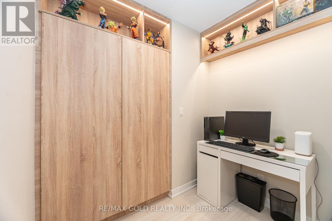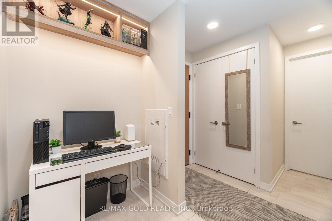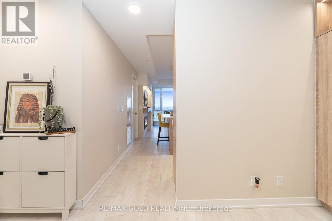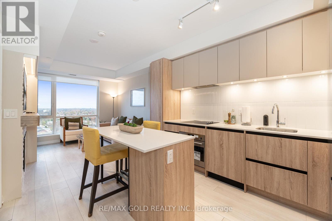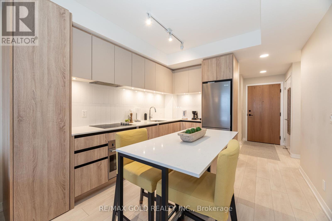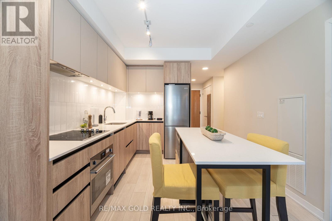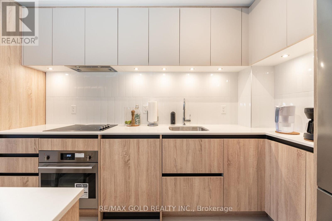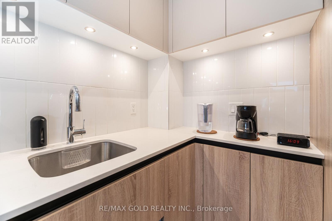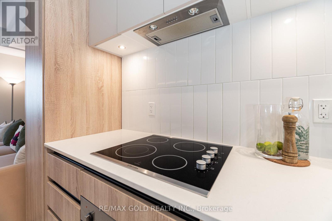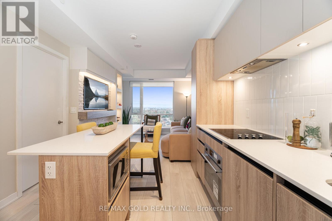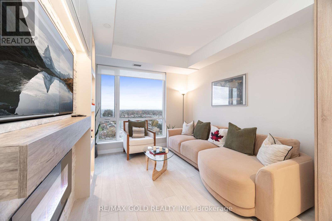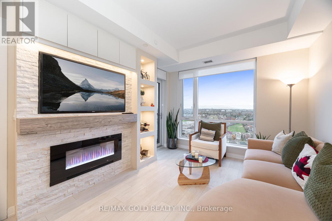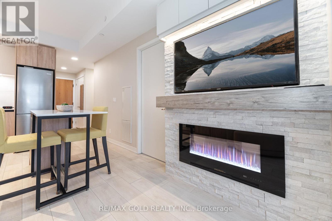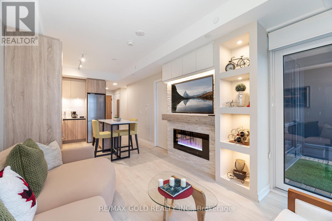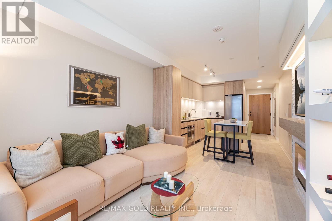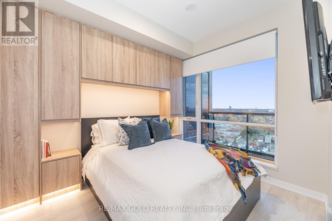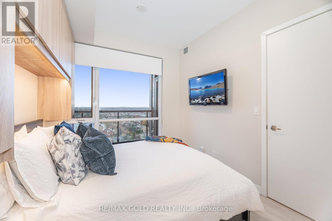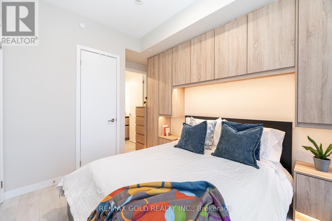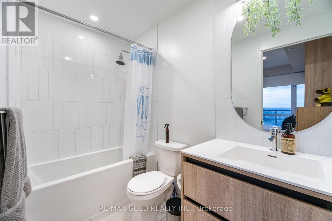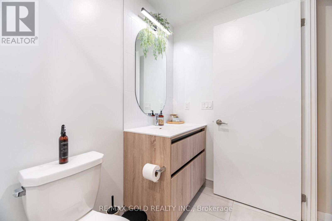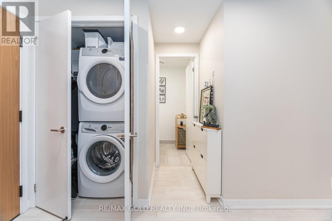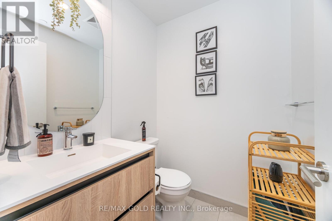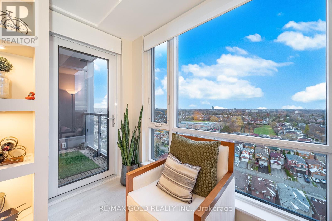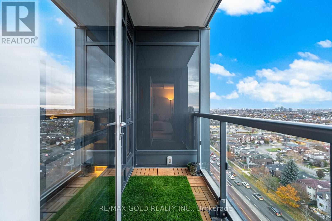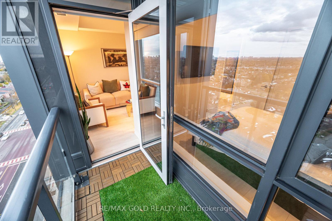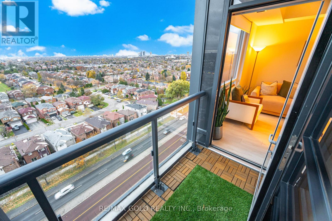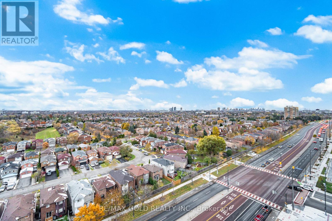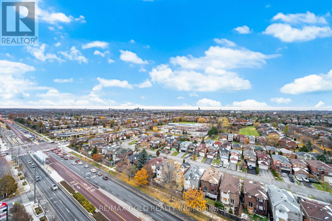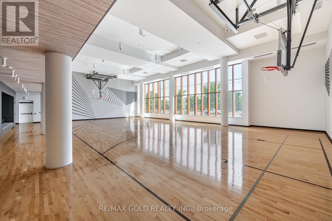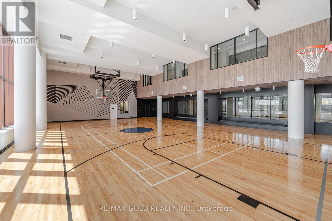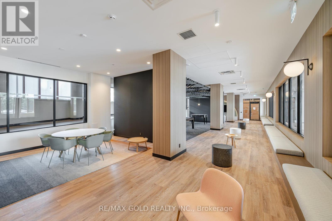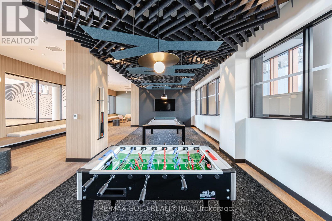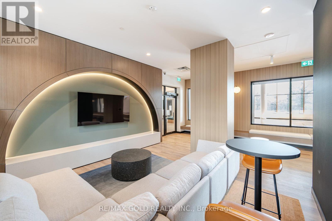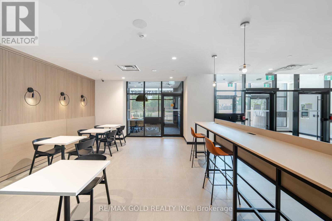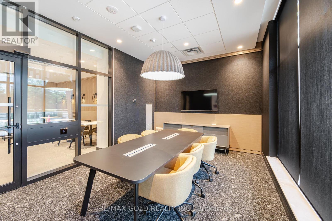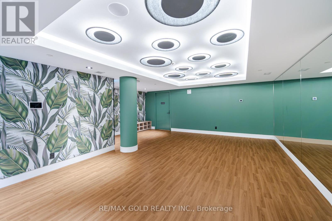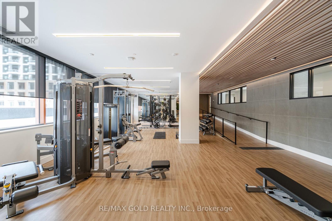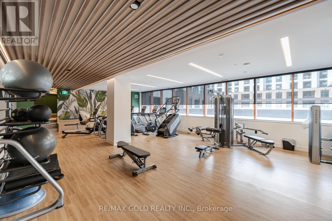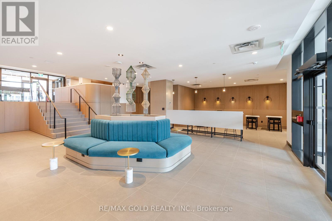B-1307 - 7950 Bathurst Street Vaughan, Ontario L4J 0L4
$599,900Maintenance, Heat, Water, Common Area Maintenance, Insurance, Parking
$445.77 Monthly
Maintenance, Heat, Water, Common Area Maintenance, Insurance, Parking
$445.77 MonthlyWelcome to The Beverley at Thornhill - a luxurious, newer 1 Bedroom + Den, 2 Washroom suite built by the award-winning Daniels Group. This bright and spacious condo offers an exceptional layout of modern living space plus balcony, featuring 9 ft ceilings, seamless laminate flooring, and a sleek, contemporary kitchen with quartz countertops, built-in appliances, and a large centre island. The functional layout provides comfort and flexibility. Enjoy beautiful, unobstructed residential and city views from your private balcony. This stunning suite includes custom upgrades such as a built-in TV accent wall with electric fireplace, custom storage in the den, and custom over-bed cabinetry unit with wardrobes and drawers in the primary bedroom. The Beverley Condos offer world-class amenities including a full-size basketball court, state-of-the-art gym, party room, games/recreation area, guest suites, concierge service, and ample visitor parking. Experience resort-style living right in the heart of Thornhill! Conveniently located at Bathurst & Centre - just steps from Promenade Mall, Walmart, T&T, No Frills, shops, cafés, restaurants, top-rated schools, and lush parks. Quick access to majo rhighways (7, 407, 400, 401 & 404) and VIVA Transit makes commuting simple and stress-free. Includes one parking space and one locker for your convenience. A fantastic opportunity for investors and end-users alike - move-in ready, and perfectly situated in one of Thornhill's most desirable communities. Experience luxury, comfort, and convenience all in one! (id:50886)
Property Details
| MLS® Number | N12546392 |
| Property Type | Single Family |
| Community Name | Beverley Glen |
| Community Features | Pets Allowed With Restrictions |
| Features | Balcony, Carpet Free, Guest Suite |
| Parking Space Total | 1 |
Building
| Bathroom Total | 2 |
| Bedrooms Above Ground | 1 |
| Bedrooms Below Ground | 1 |
| Bedrooms Total | 2 |
| Amenities | Fireplace(s), Storage - Locker |
| Appliances | Oven - Built-in, Range, Cooktop, Dryer, Microwave, Oven, Hood Fan, Washer, Window Coverings, Refrigerator |
| Basement Type | None |
| Cooling Type | Central Air Conditioning |
| Exterior Finish | Brick, Concrete |
| Fireplace Present | Yes |
| Flooring Type | Laminate |
| Half Bath Total | 1 |
| Heating Fuel | Natural Gas |
| Heating Type | Forced Air |
| Size Interior | 600 - 699 Ft2 |
| Type | Apartment |
Parking
| Underground | |
| Garage |
Land
| Acreage | No |
Rooms
| Level | Type | Length | Width | Dimensions |
|---|---|---|---|---|
| Main Level | Living Room | 3.15 m | 3.71 m | 3.15 m x 3.71 m |
| Main Level | Dining Room | 3.15 m | 3.71 m | 3.15 m x 3.71 m |
| Main Level | Kitchen | Measurements not available | ||
| Main Level | Primary Bedroom | 2.75 m | 2.75 m | 2.75 m x 2.75 m |
| Main Level | Den | 1.58 m | 2.13 m | 1.58 m x 2.13 m |
Contact Us
Contact us for more information
Parm Sidhu
Salesperson
2720 North Park Drive #201
Brampton, Ontario L6S 0E9
(905) 456-1010
(905) 673-8900
Andy Singh
Salesperson
(647) 867-1660
5865 Mclaughlin Rd #6
Mississauga, Ontario L5R 1B8
(905) 290-6777
(905) 290-6799

