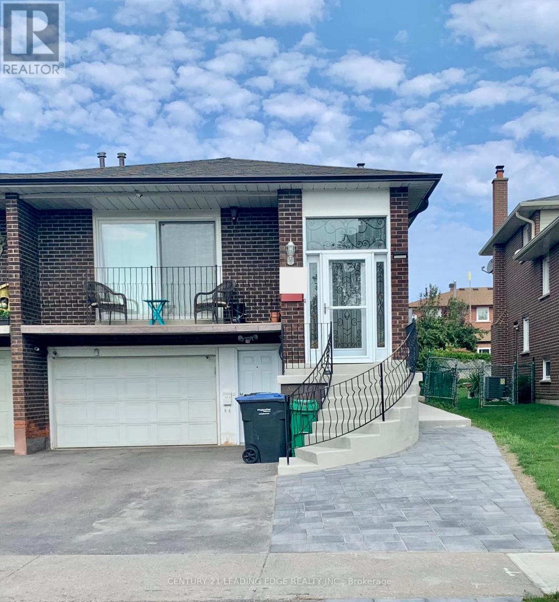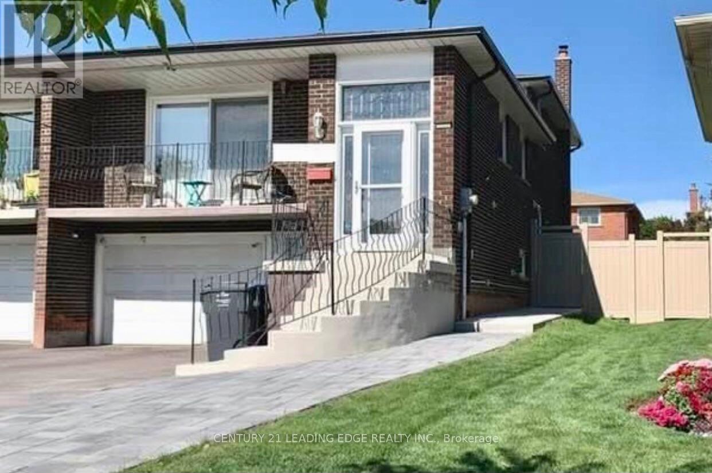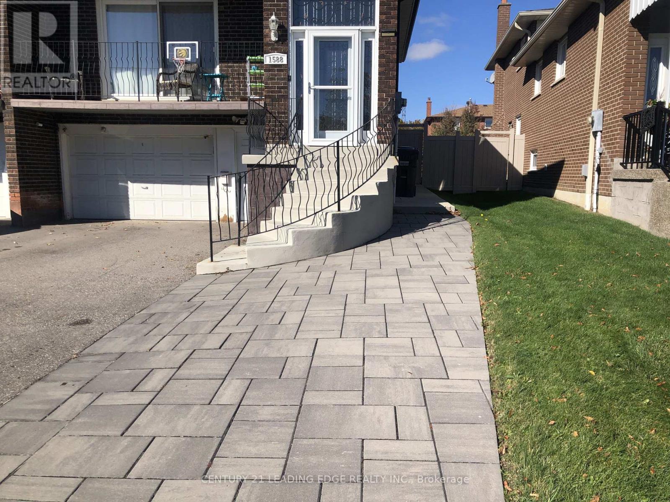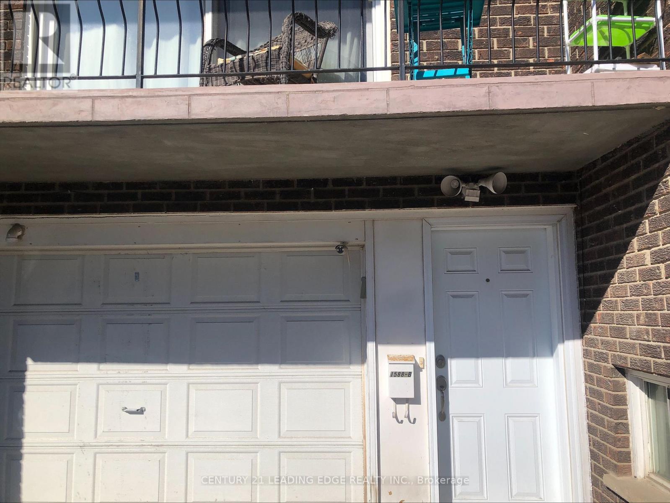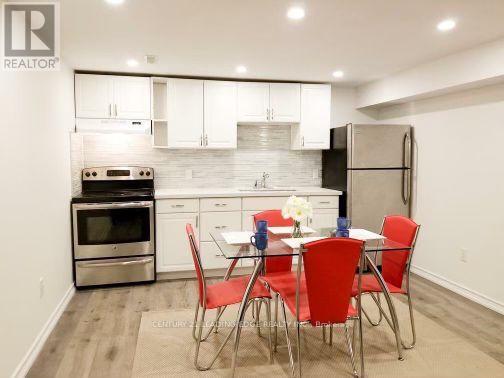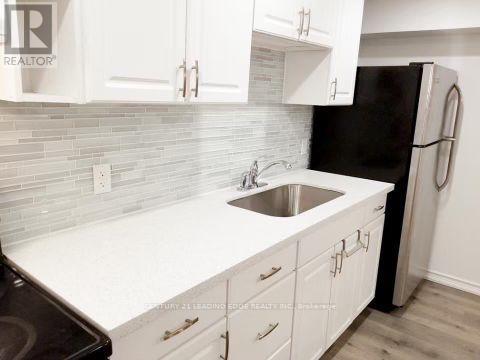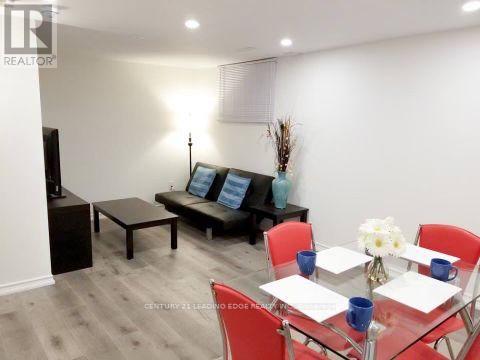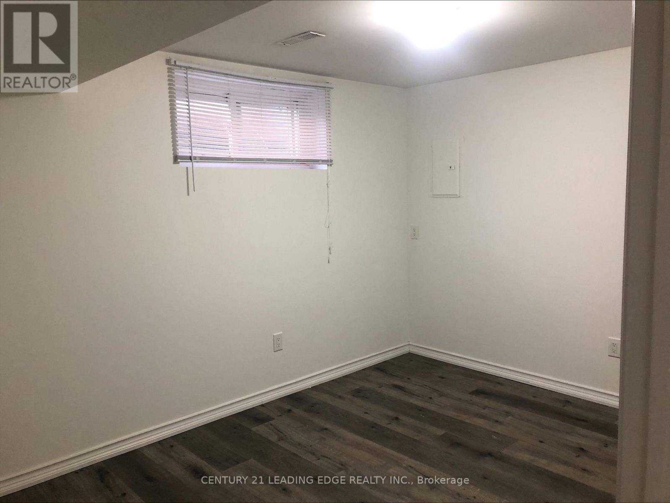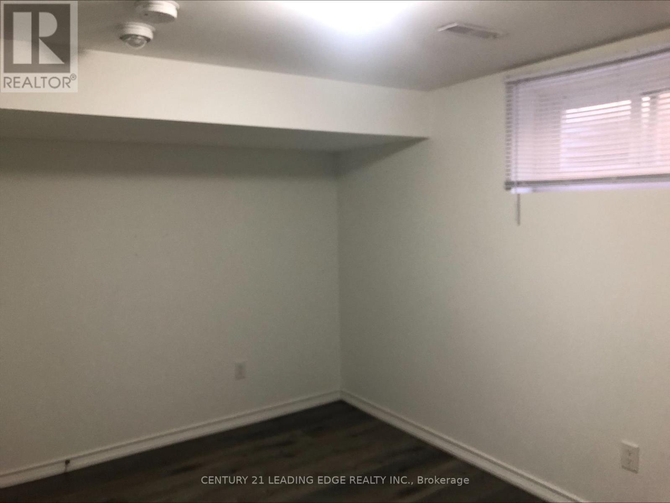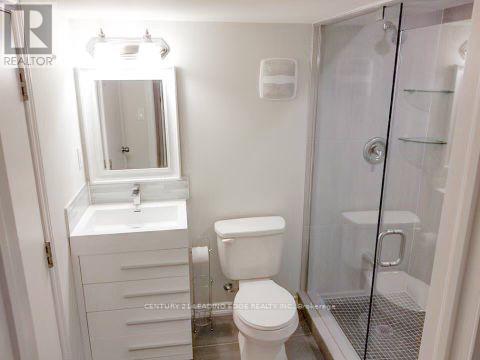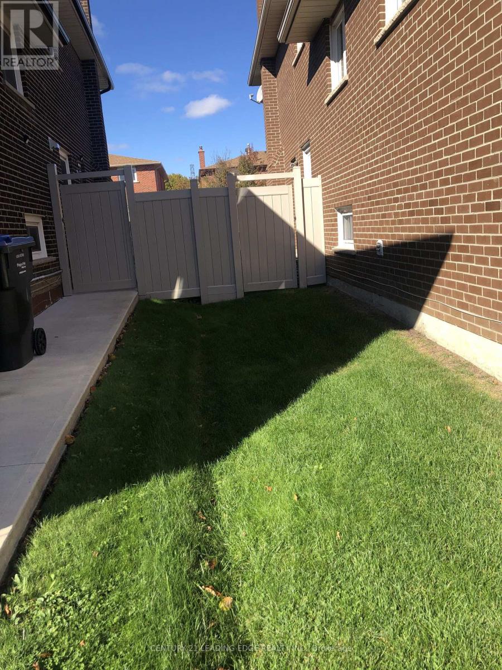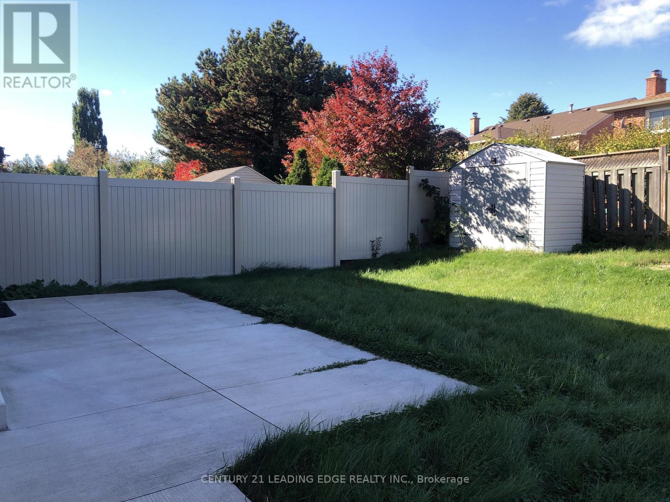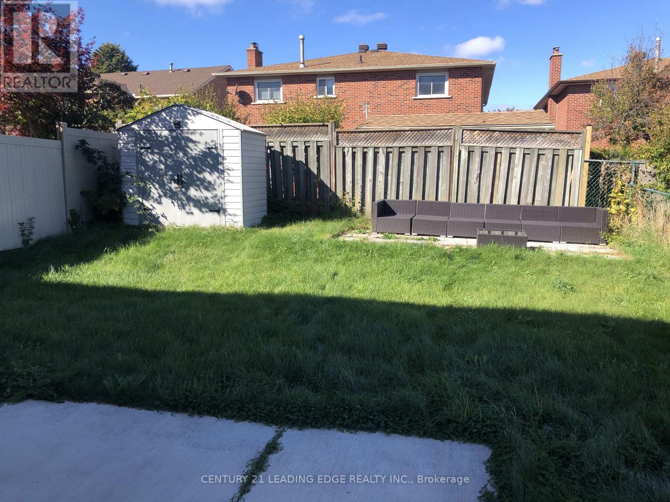B - 1588 Corkstone Glade Mississauga, Ontario L4W 2E7
$1,595 Monthly
Welcome to 1588 Corkstone Glade! Located In A Family Friendly Neighbourhood, This Fantastic, Legal One Bedroom Basement Apartment Has Approximately 500 Sqft Of Open Concept Living Suitable For A Single Professional Or Couple. This Well Maintained, Recently Painted Property Offers A Private Separate Entrance, One Unblocked Private Parking Space, And Shared Access To Backyard. It Is Ideally Located Close To Shopping, Dining, Rockwood Mall, Schools, Parks, Etc. Commuters Will Appreciate Easy Access To Public Transit (MiWay & Dixie GO Station) And A Short Drive To Major Highways (403, 401, 427, QEW) All Utilities Included: Hydro, Water, Gas, And Internet. Just Move In And Enjoy. (id:50886)
Property Details
| MLS® Number | W12482567 |
| Property Type | Single Family |
| Community Name | Rathwood |
| Amenities Near By | Hospital, Park, Public Transit, Schools, Place Of Worship |
| Communication Type | High Speed Internet |
| Features | Carpet Free |
| Parking Space Total | 1 |
Building
| Bathroom Total | 1 |
| Bedrooms Above Ground | 1 |
| Bedrooms Total | 1 |
| Appliances | Dryer, Stove, Washer, Refrigerator |
| Basement Features | Apartment In Basement |
| Basement Type | N/a |
| Construction Style Split Level | Backsplit |
| Cooling Type | Central Air Conditioning |
| Exterior Finish | Brick |
| Fire Protection | Smoke Detectors |
| Flooring Type | Laminate, Ceramic |
| Foundation Type | Unknown |
| Heating Fuel | Natural Gas |
| Heating Type | Forced Air |
| Size Interior | 1,500 - 2,000 Ft2 |
| Type | Other |
| Utility Water | Municipal Water |
Parking
| No Garage |
Land
| Acreage | No |
| Land Amenities | Hospital, Park, Public Transit, Schools, Place Of Worship |
| Sewer | Sanitary Sewer |
| Size Depth | 122 Ft |
| Size Frontage | 26 Ft ,9 In |
| Size Irregular | 26.8 X 122 Ft |
| Size Total Text | 26.8 X 122 Ft |
Rooms
| Level | Type | Length | Width | Dimensions |
|---|---|---|---|---|
| Basement | Kitchen | 2.35 m | 3.6 m | 2.35 m x 3.6 m |
| Basement | Living Room | 4.35 m | 2.9 m | 4.35 m x 2.9 m |
| Basement | Primary Bedroom | 4.25 m | 2.35 m | 4.25 m x 2.35 m |
| Basement | Bathroom | 1.88 m | 2.27 m | 1.88 m x 2.27 m |
https://www.realtor.ca/real-estate/29033370/b-1588-corkstone-glade-mississauga-rathwood-rathwood
Contact Us
Contact us for more information
Jr. Milczarek
Salesperson
www.century21.ca/jr.milczarek
6311 Main Street
Stouffville, Ontario L4A 1G5
(905) 642-0001
(905) 640-3330
leadingedgerealty.c21.ca/

