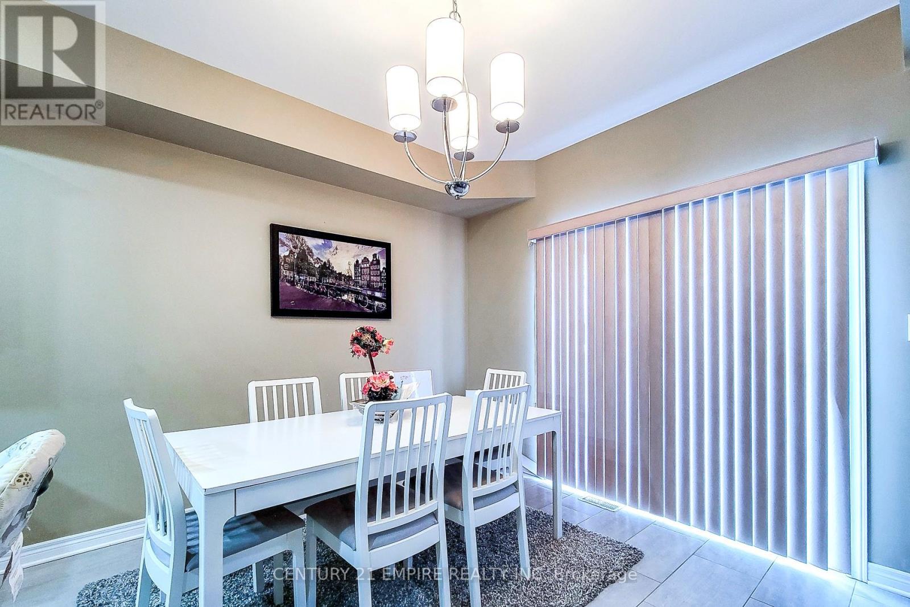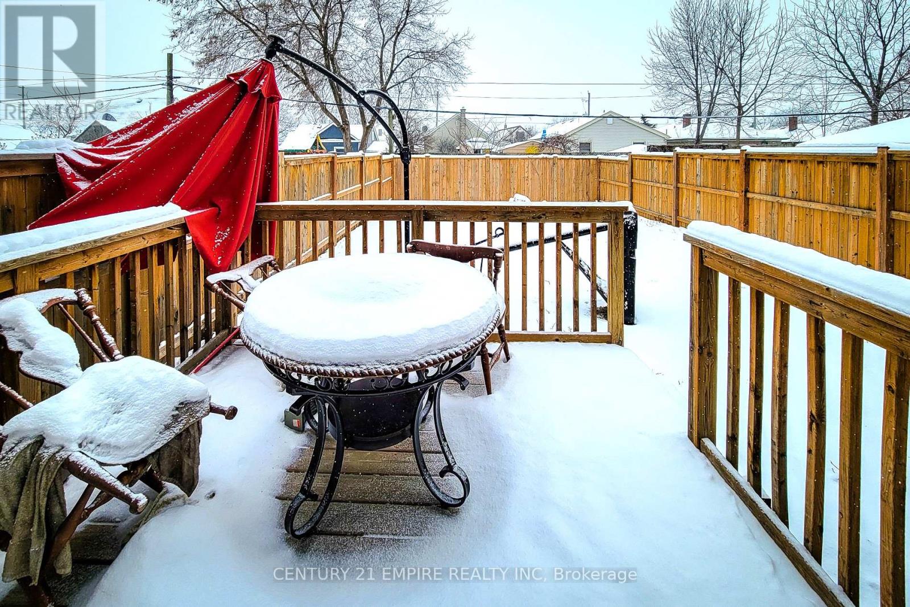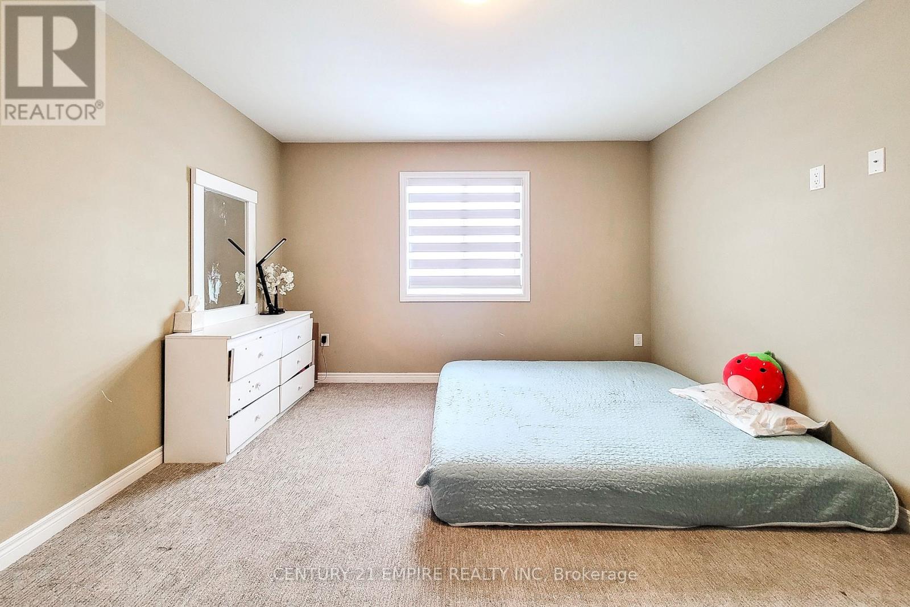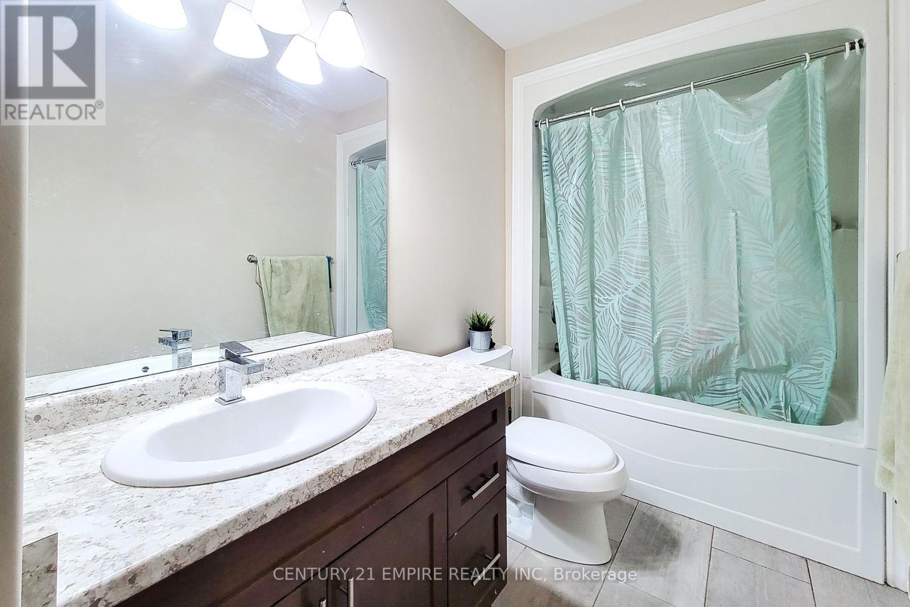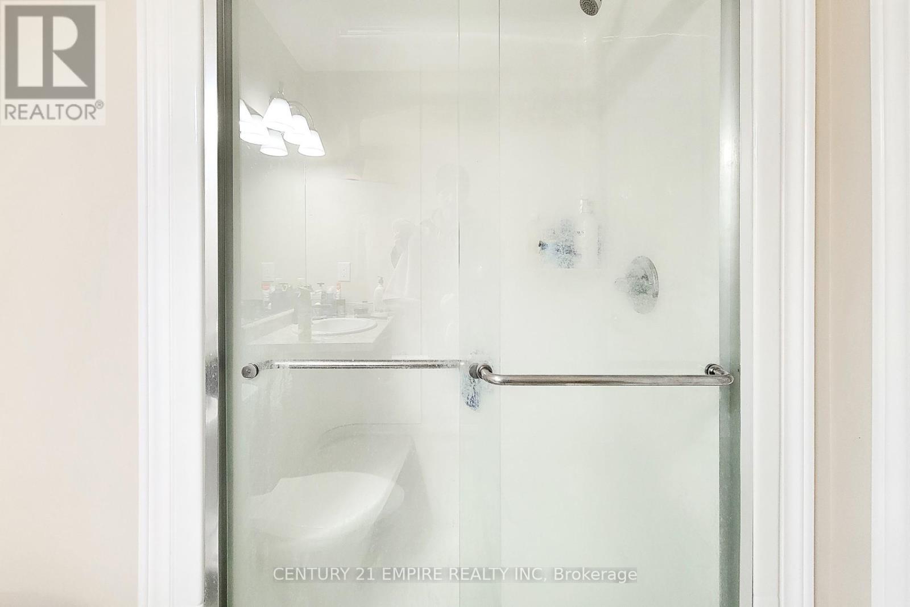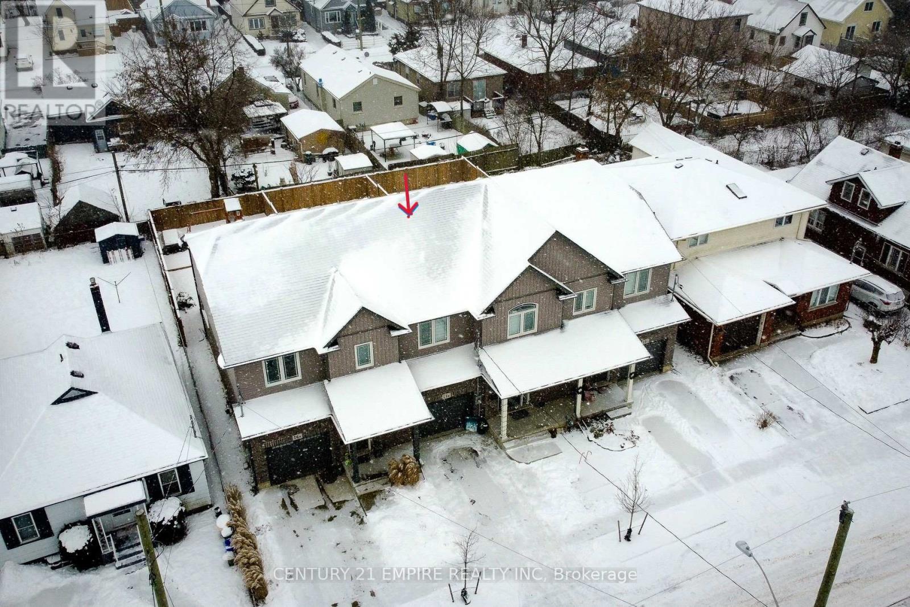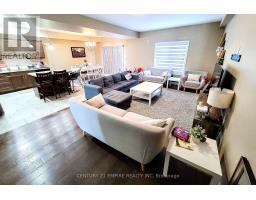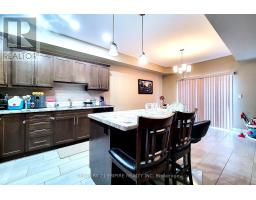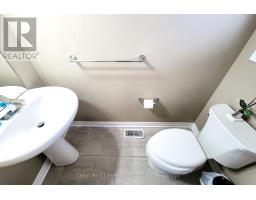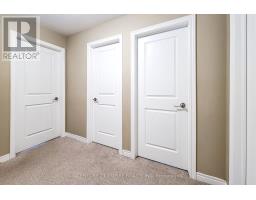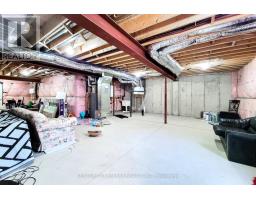B - 16 Prospect Avenue St. Catharines, Ontario L2M 5K1
$649,900
Wow! the Word & Must See it!! Just 5 Year Old, Completely Freehold Beautiful & Very Spacious Townhouse- No Need to Worry for the Maintenance Fees or Roof. Great Buying time- Ideal for any family, Down-Sizers, First Time Home Buyers or Investors. Very Bright & Open Concept Foyer with Tile Flooring Powder Room. Large Family Room with upgraded flooring is the Best to Enjoy with Family. Open Concept Eat-in Kitchen, Extra storage space throughout the home including a Moveable Island. Sliding Doors Leading to Beautiful Fenced Backyard with 10 Feet x 10 Feet Deck to Enjoy Outdoor with Barbeque/Party with Families. Second Floor Features with Large 3 Bedrooms, Separate well Sized Laundry Room and 3- PCS Bathroom for your Comforts. Primary Bedroom comes with great Walk-In Closet with 4 PCS Ensuite Bathrooms and Large Windows Boasting Bright throughout. Unspoiled Basement waiting for your Imagination to Create your own design! with Many Opportunities complete to Increase Your extra Living Spaces. Conveniently Located in a Beautiful Area of the Niagara's with very Close Proximity to Schools, Shopping Malls, Other great Amenities on your door steps and Easy Access to the Highways-QEW- Niagara Falls or Hamilton. Don't Miss-out this great opportunity to own it today! to secure Better Future with Happy family Life Together!!! **** EXTRAS **** None (id:50886)
Property Details
| MLS® Number | X11937070 |
| Property Type | Single Family |
| Amenities Near By | Hospital, Park, Place Of Worship, Public Transit |
| Features | Flat Site |
| Parking Space Total | 2 |
| Structure | Deck |
Building
| Bathroom Total | 3 |
| Bedrooms Above Ground | 3 |
| Bedrooms Total | 3 |
| Appliances | Water Heater - Tankless, Dishwasher, Dryer, Microwave, Refrigerator, Stove, Washer |
| Basement Development | Unfinished |
| Basement Type | Full (unfinished) |
| Construction Style Attachment | Attached |
| Cooling Type | Central Air Conditioning |
| Exterior Finish | Brick, Vinyl Siding |
| Fire Protection | Smoke Detectors |
| Flooring Type | Tile |
| Foundation Type | Poured Concrete |
| Half Bath Total | 1 |
| Heating Fuel | Natural Gas |
| Heating Type | Forced Air |
| Stories Total | 2 |
| Size Interior | 1,500 - 2,000 Ft2 |
| Type | Row / Townhouse |
| Utility Water | Municipal Water |
Parking
| Attached Garage |
Land
| Acreage | No |
| Fence Type | Fenced Yard |
| Land Amenities | Hospital, Park, Place Of Worship, Public Transit |
| Sewer | Sanitary Sewer |
| Size Depth | 115 Ft |
| Size Frontage | 26 Ft ,4 In |
| Size Irregular | 26.4 X 115 Ft |
| Size Total Text | 26.4 X 115 Ft|under 1/2 Acre |
| Zoning Description | R2c |
Rooms
| Level | Type | Length | Width | Dimensions |
|---|---|---|---|---|
| Second Level | Primary Bedroom | 4.78 m | 4.7 m | 4.78 m x 4.7 m |
| Second Level | Bathroom | 1.68 m | 2.64 m | 1.68 m x 2.64 m |
| Second Level | Bedroom 2 | 3.73 m | 5.05 m | 3.73 m x 5.05 m |
| Second Level | Bedroom 3 | 3.94 m | 3.76 m | 3.94 m x 3.76 m |
| Second Level | Bathroom | 3.73 m | 1.7 m | 3.73 m x 1.7 m |
| Second Level | Laundry Room | 1.55 m | 2.79 m | 1.55 m x 2.79 m |
| Main Level | Kitchen | 4.01 m | 3.2 m | 4.01 m x 3.2 m |
| Main Level | Dining Room | 4.01 m | 3.35 m | 4.01 m x 3.35 m |
| Main Level | Great Room | 3.66 m | 6.53 m | 3.66 m x 6.53 m |
Utilities
| Cable | Installed |
| Sewer | Installed |
https://www.realtor.ca/real-estate/27834117/b-16-prospect-avenue-st-catharines
Contact Us
Contact us for more information
Shawn Khanal
Broker
www.facebook.com/C21Empire/photos/pcb.4919743824726150/4919733581393841
80 Pertosa Dr #2
Brampton, Ontario L6X 5E9
(905) 454-1400
(905) 454-1416
www.c21empirerealty.com/













