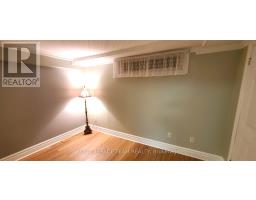B - 2064 River Road Ottawa, Ontario K4M 1B4
$1,650 Monthly
Welcome to your new space in picturesque Manotick! Enjoy living and/or working from your apartment within a home on the Rideau River! A short drive to Long Island and close proximity to numerous restaurants, shops, cafés, grocery/LCBO, parks and a local favourite: Kelly's Landing. Quick access to highway 416. Recently updated, this unique apartment occupies most of the basement level of this 1970s waterfront home. Live and work from or use as a home office for your business. Clean, bright and spacious, it offers an open-concept design & exposed stone wall: versatile living/dining room, galley kitchen, 2-bed or 2-office/1.5 bath with in-unit laundry. The kitchen features stainless steel appliances, microwave, dishwasher, tiled backsplash & storage rack. There are 2 bathrooms - a 2-piece and 3-piece with shower. The primary bedroom boasts a walk-in closet and the huge second bedroom features a fireplace. Sound-insulated ceiling and good ceiling height. Approximately 1,130 sq ft of living space with plenty of walk-in closets, a large locker & great home office options. Quiet space with separate entrance through garage. 1 garage & 1 driveway parking included. Access to boat launch included (for your kayak, SUP etc.). All utilities included (heat, a/c, hydro, water, hot water, cable tv and high speed internet). (id:50886)
Property Details
| MLS® Number | X12123659 |
| Property Type | Single Family |
| Community Name | 8005 - Manotick East to Manotick Station |
| Communication Type | High Speed Internet |
| Easement | Unknown |
| Features | Waterway, In Suite Laundry, In-law Suite |
| Parking Space Total | 2 |
| Water Front Type | Waterfront |
Building
| Bathroom Total | 2 |
| Bedrooms Above Ground | 2 |
| Bedrooms Total | 2 |
| Age | 31 To 50 Years |
| Amenities | Fireplace(s) |
| Appliances | Garage Door Opener Remote(s), Cooktop, Dishwasher, Dryer, Hood Fan, Microwave, Washer, Window Coverings, Refrigerator |
| Basement Features | Separate Entrance |
| Basement Type | Full |
| Cooling Type | Central Air Conditioning |
| Exterior Finish | Brick |
| Fire Protection | Smoke Detectors |
| Fireplace Present | Yes |
| Fireplace Total | 1 |
| Foundation Type | Poured Concrete |
| Half Bath Total | 1 |
| Heating Fuel | Natural Gas |
| Heating Type | Forced Air |
| Type | Other |
| Utility Water | Drilled Well |
Parking
| Attached Garage | |
| Garage | |
| Inside Entry |
Land
| Access Type | Year-round Access, Private Docking |
| Acreage | No |
| Sewer | Septic System |
| Size Frontage | 163 Ft |
| Size Irregular | 163 Ft |
| Size Total Text | 163 Ft |
| Surface Water | River/stream |
Rooms
| Level | Type | Length | Width | Dimensions |
|---|---|---|---|---|
| Basement | Living Room | 4.8 m | 2.99 m | 4.8 m x 2.99 m |
| Basement | Kitchen | 3.58 m | 2.99 m | 3.58 m x 2.99 m |
| Basement | Primary Bedroom | 3.73 m | 2.4 m | 3.73 m x 2.4 m |
| Basement | Utility Room | 2.44 m | 0.91 m | 2.44 m x 0.91 m |
| Basement | Other | 1.77 m | 1.22 m | 1.77 m x 1.22 m |
| Basement | Bathroom | 2.06 m | 1.75 m | 2.06 m x 1.75 m |
| Basement | Bedroom 2 | 7.37 m | 4.19 m | 7.37 m x 4.19 m |
| Basement | Bathroom | 1.6 m | 1.45 m | 1.6 m x 1.45 m |
| Basement | Storage | 3.05 m | 1.83 m | 3.05 m x 1.83 m |
| Basement | Laundry Room | 2.28 m | 1.98 m | 2.28 m x 1.98 m |
Contact Us
Contact us for more information
Eric Ritterrath
Broker
www.notablehomes.ca/
www.facebook.com/eric.ritterrath
www.linkedin.com/in/eric-ritterrath-94a44321/
1723 Carling Avenue, Suite 1
Ottawa, Ontario K2A 1C8
(613) 725-1171
(613) 725-3323











































