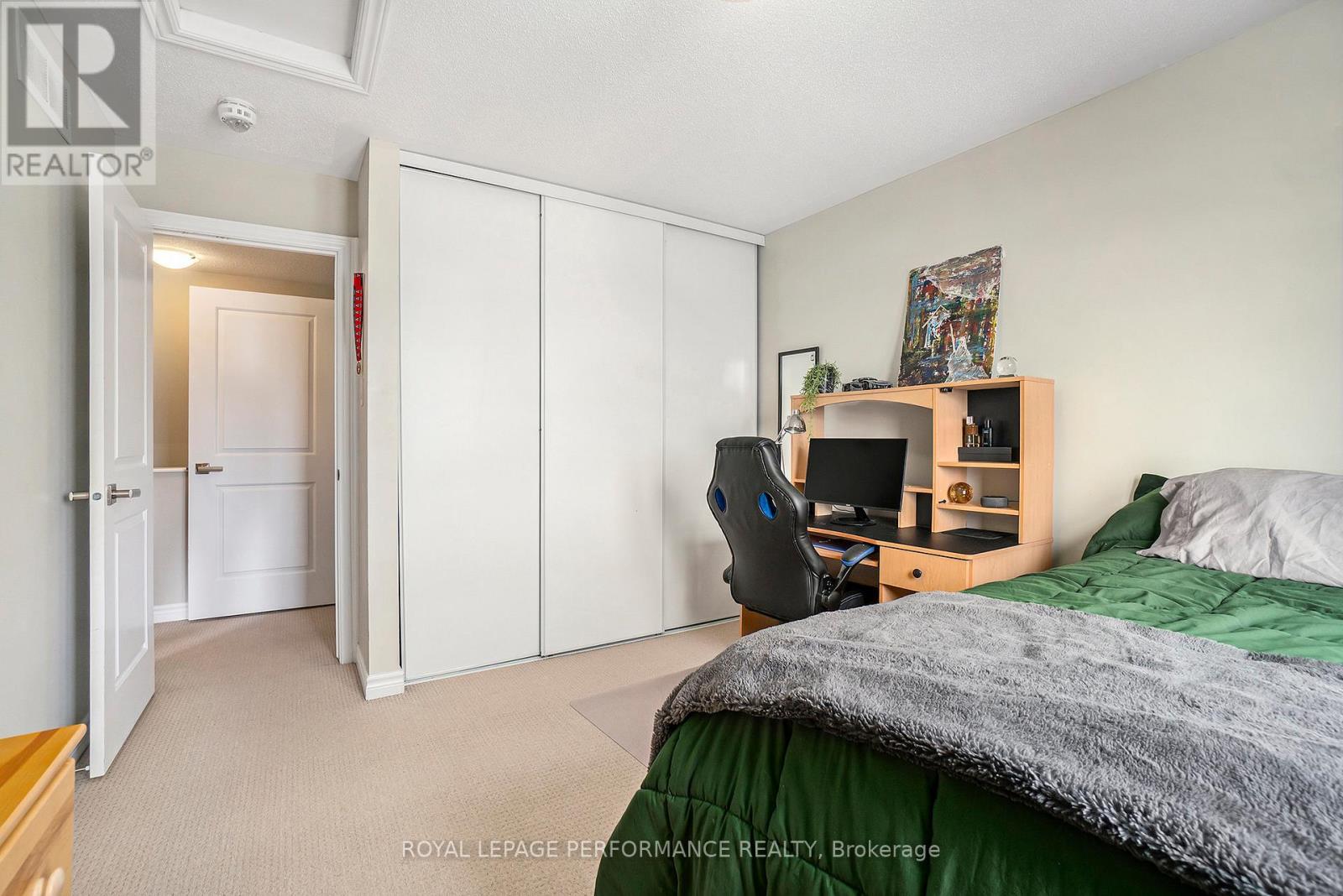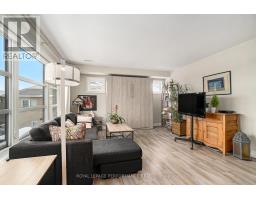B - 316 Des Tilleuls Private Ottawa, Ontario K4A 1B7
$404,900Maintenance, Insurance, Parking
$265 Monthly
Maintenance, Insurance, Parking
$265 MonthlyWelcome to 316 B Des Tilleuls in Orleans! This beautifully maintained 2-bedroom, 1.5-bathroom end-unit condominium boasts stylish finishes throughout. On the main floor, you're greeted by a spacious living room with large windows that flood the space with natural light. The stunning kitchen features a large quartz island, ample storage, and direct access to your private outdoor patio, with a convenient powder room nearby. Upstairs, you'll find a modern 3-piece bathroom with a gorgeous tiled shower and quartz vanity. The two spacious bedrooms feature oversized wardrobes, providing plenty of storage space. Plus, enjoy the added convenience of a laundry room on the second floor, so no need to head downstairs. Located in the lively Avalon community, this townhome offers a prime location just minutes from restaurants, shops, grocery stores, and more. Directly behind the unit, you'll find a charming park complete with plenty of open space, play structures and a splash pad. (id:50886)
Property Details
| MLS® Number | X12048901 |
| Property Type | Single Family |
| Community Name | 1117 - Avalon West |
| Community Features | Pet Restrictions |
| Features | Balcony |
| Parking Space Total | 1 |
| Structure | Deck |
Building
| Bathroom Total | 2 |
| Bedrooms Above Ground | 2 |
| Bedrooms Total | 2 |
| Age | 6 To 10 Years |
| Appliances | Water Heater - Tankless, Dishwasher, Dryer, Hood Fan, Microwave, Stove, Washer, Refrigerator |
| Cooling Type | Central Air Conditioning |
| Exterior Finish | Brick, Vinyl Siding |
| Flooring Type | Hardwood, Ceramic |
| Foundation Type | Poured Concrete |
| Half Bath Total | 1 |
| Heating Fuel | Natural Gas |
| Heating Type | Forced Air |
| Stories Total | 2 |
| Size Interior | 1,000 - 1,199 Ft2 |
| Type | Apartment |
Parking
| No Garage |
Land
| Acreage | No |
Rooms
| Level | Type | Length | Width | Dimensions |
|---|---|---|---|---|
| Second Level | Bedroom | 4.01 m | 3.79 m | 4.01 m x 3.79 m |
| Second Level | Bedroom 2 | 2.82 m | 3.8 m | 2.82 m x 3.8 m |
| Second Level | Bathroom | 3.03 m | 1.5 m | 3.03 m x 1.5 m |
| Lower Level | Foyer | 1.03 m | 2.56 m | 1.03 m x 2.56 m |
| Main Level | Living Room | 3.94 m | 4.98 m | 3.94 m x 4.98 m |
| Main Level | Kitchen | 2.98 m | 4.2 m | 2.98 m x 4.2 m |
| Main Level | Bathroom | 1.46 m | 2.15 m | 1.46 m x 2.15 m |
https://www.realtor.ca/real-estate/28090737/b-316-des-tilleuls-private-ottawa-1117-avalon-west
Contact Us
Contact us for more information
Eric Fournier
Salesperson
fournierrealestategroup.ca/
901 Notre Dame St
Embrun, Ontario K0A 1W0
(613) 878-0015
(613) 830-0759
Mathieu Fournier
Salesperson
901 Notre Dame St
Embrun, Ontario K0A 1W0
(613) 878-0015
(613) 830-0759
Jessica Fournier
Salesperson
www.fournierrealestategroup.ca/
www.linkedin.com/in/jessica-fournier-9ba10a256/?originalSubdomain=ca
901 Notre Dame St
Embrun, Ontario K0A 1W0
(613) 878-0015
(613) 830-0759
Yvan Fournier
Salesperson
www.yvanfournier.ca/
901 Notre Dame St
Embrun, Ontario K0A 1W0
(613) 878-0015
(613) 830-0759













































