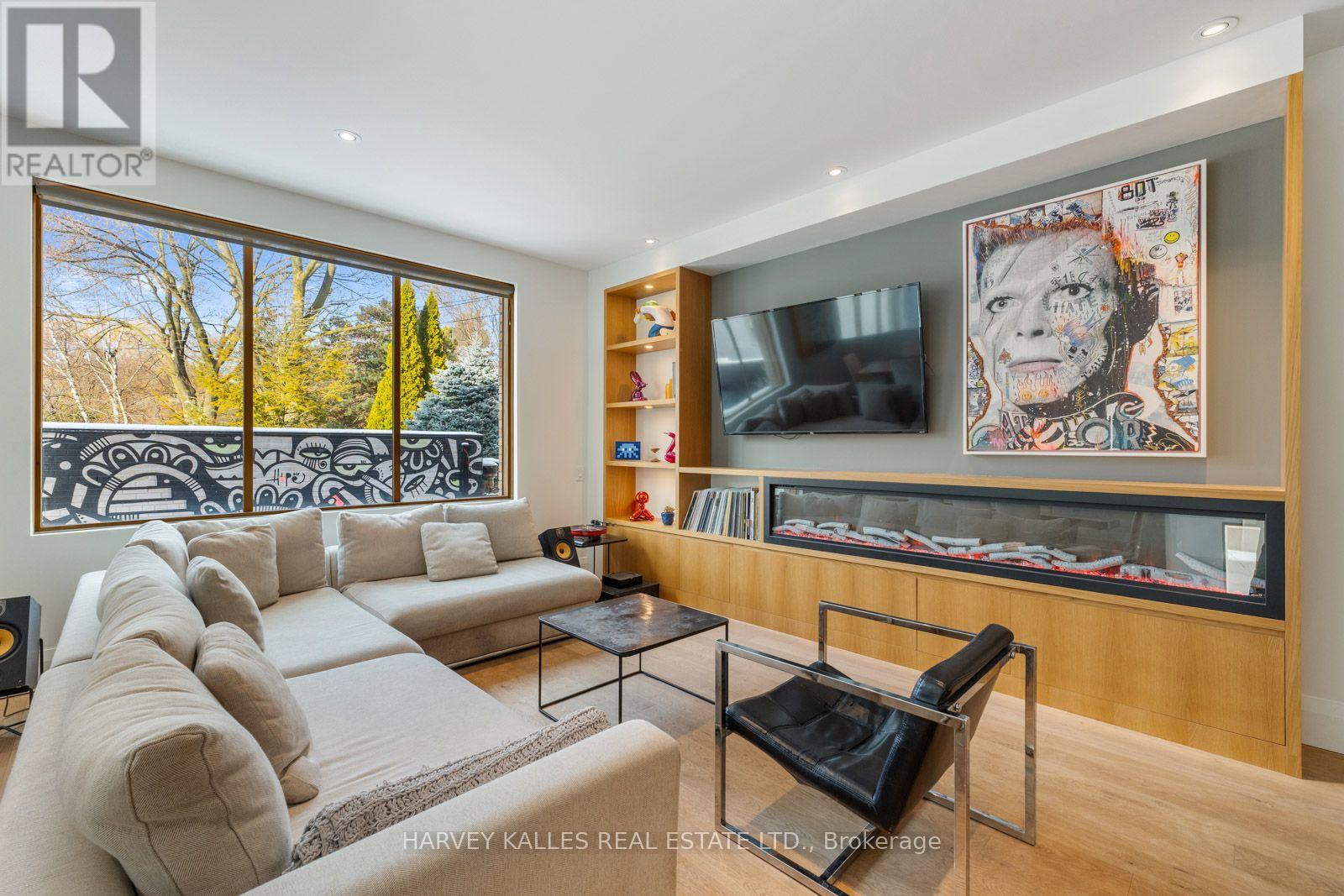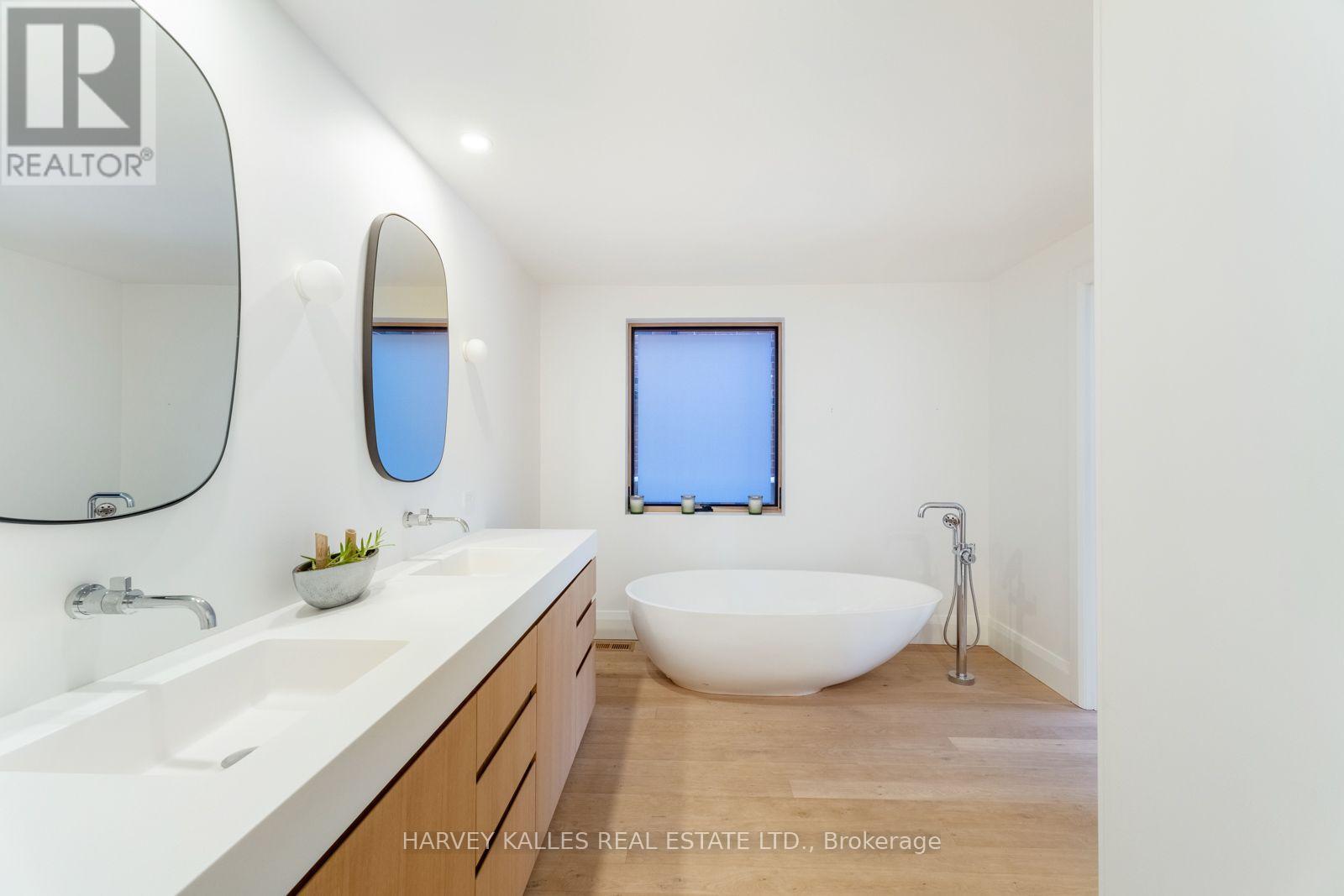B - 34 Coulson Avenue Toronto, Ontario M4V 1Y5
$10,500 Monthly
All that's missing is you! Exceptionally rare opportunity to live in this fully FURNISHED 4-bedroom, 4-bath executive 2-story townhome (3,500 sq ft) in a boutique two residence property, located in the heart of Toronto's prestigious Forest Hill Village. This luxurious property offers 3-car Parking, a private outdoor dining patio. Hot Tub, BBQ, Home gym space in the heated detached garage (with option to convert back), indoor sauna, ensuite laundry, and large windows with automated blinds. Effortless move-in with modern furnishings & striking art pieces included, adding a stylistic urban flair throughout. Massive primary suite boats a generous closet, vanity & spa-like heated 5-pce ensuite. The sunlit main level includes an open-concept dining area, modern living room with an electric fireplace & chef-inspired kitchen with an oversized island and W/I Pantry. Added convenience with direct walkout to a private backyard oasis. Lower level with heated floors throughout, features 3 generous bedroom retreats, two 4-pce bathrooms (including an ensuite) an expansive Family/Rec space, Laundry Room and Sauna. Year-round backyard oasis complete with a breathtaking commissioned mural by world renowned Brazilian artist Elvis Mourao, titled Creative Chaos (August 2023), spray paint on brick & Bottom lit with black lights. Just steps from top schools, local shops, and all the charm of Forest Hill Village. An unparalleled lifestyle opportunity for those seeking a unique & stylish living experience in one of Toronto's most coveted neighbourhoods. (id:50886)
Property Details
| MLS® Number | C12151427 |
| Property Type | Single Family |
| Community Name | Forest Hill South |
| Amenities Near By | Park, Place Of Worship, Public Transit, Schools |
| Features | Lighting, Paved Yard, Sauna |
| Parking Space Total | 3 |
| Structure | Deck, Patio(s) |
| View Type | View |
Building
| Bathroom Total | 4 |
| Bedrooms Above Ground | 4 |
| Bedrooms Total | 4 |
| Age | 0 To 5 Years |
| Amenities | Fireplace(s) |
| Appliances | Hot Tub, Garage Door Opener Remote(s), Oven - Built-in, Range, Blinds |
| Construction Style Attachment | Attached |
| Cooling Type | Central Air Conditioning |
| Exterior Finish | Brick |
| Fireplace Present | Yes |
| Flooring Type | Hardwood |
| Half Bath Total | 1 |
| Heating Fuel | Natural Gas |
| Heating Type | Forced Air |
| Stories Total | 2 |
| Size Interior | 3,000 - 3,500 Ft2 |
| Type | Row / Townhouse |
| Utility Water | Municipal Water |
Parking
| Detached Garage | |
| Garage |
Land
| Acreage | No |
| Land Amenities | Park, Place Of Worship, Public Transit, Schools |
| Landscape Features | Lawn Sprinkler |
| Sewer | Sanitary Sewer |
Rooms
| Level | Type | Length | Width | Dimensions |
|---|---|---|---|---|
| Lower Level | Family Room | 6.89 m | 3.29 m | 6.89 m x 3.29 m |
| Lower Level | Bedroom 2 | 3.6 m | 3.72 m | 3.6 m x 3.72 m |
| Lower Level | Bedroom 3 | 3.29 m | 3.72 m | 3.29 m x 3.72 m |
| Lower Level | Bedroom 4 | 2.23 m | 3.02 m | 2.23 m x 3.02 m |
| Lower Level | Laundry Room | 2.23 m | 3.29 m | 2.23 m x 3.29 m |
| Upper Level | Living Room | 4.88 m | 5.61 m | 4.88 m x 5.61 m |
| Upper Level | Dining Room | 4.88 m | 5.61 m | 4.88 m x 5.61 m |
| Upper Level | Kitchen | 2.76 m | 4.88 m | 2.76 m x 4.88 m |
| Upper Level | Primary Bedroom | 7.23 m | 5.27 m | 7.23 m x 5.27 m |
Contact Us
Contact us for more information
Jamie Erlick
Salesperson
www.jamieerlick.com
2145 Avenue Road
Toronto, Ontario M5M 4B2
(416) 441-2888
www.harveykalles.com/
Rachel Keslassy
Salesperson
2145 Avenue Road
Toronto, Ontario M5M 4B2
(416) 441-2888
www.harveykalles.com/





























































