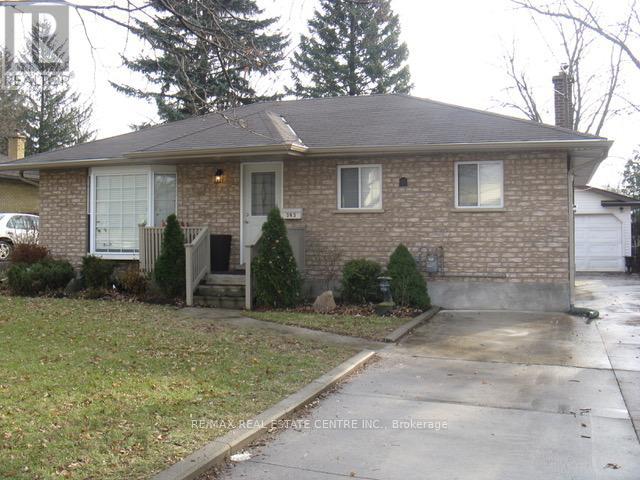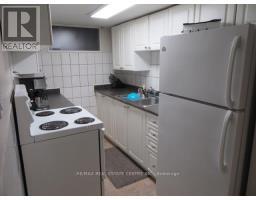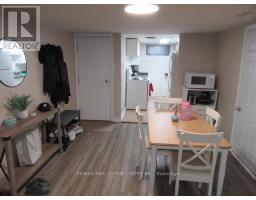B - 343 Speedvale Avenue E Guelph, Ontario N1E 1N6
$1,895 Monthly
This spacious and modern 2-bed, 1-bath, basement apartment is located in an excellent, highly convenient area, just steps from grocery stores, restaurants, banks, Tim Hortons, and LCBOeverything you need is within walking distance! The apartment boasts a private, separate entrance with beautiful hardwood stairs leading down to a bright, freshly painted living space. It features new luxury vinyl plank flooring throughout, a newly renovated 4-piece bathroom, and plenty of closet space for storage. The kitchen comes equipped with four high-quality, full-sized appliances, and there's access to shared laundry facilities. The apartment is clean, well-maintained, and very private, with custom blinds throughout and energy-efficient LED lighting. A quiet, smoke-free environment with parking for 2 cars. Rent is $1,895/month plus shared utilities, and the apartment is available for immediate occupancy. Dont miss out on this amazing opportunity to live in a beautiful, exceptionally bright, well-maintained space in a prime Guelph location! (id:50886)
Property Details
| MLS® Number | X10427626 |
| Property Type | Single Family |
| Community Name | Waverley |
| AmenitiesNearBy | Hospital, Public Transit, Park |
| CommunityFeatures | School Bus, Community Centre |
| ParkingSpaceTotal | 2 |
Building
| BathroomTotal | 1 |
| BedroomsAboveGround | 2 |
| BedroomsTotal | 2 |
| Appliances | Water Heater, Water Softener, Dryer, Refrigerator, Stove, Washer, Window Coverings |
| ArchitecturalStyle | Bungalow |
| BasementDevelopment | Finished |
| BasementFeatures | Separate Entrance |
| BasementType | N/a (finished) |
| CoolingType | Central Air Conditioning |
| ExteriorFinish | Brick, Vinyl Siding |
| FoundationType | Poured Concrete |
| HeatingFuel | Natural Gas |
| HeatingType | Forced Air |
| StoriesTotal | 1 |
| Type | Other |
| UtilityWater | Municipal Water |
Parking
| Tandem |
Land
| Acreage | No |
| LandAmenities | Hospital, Public Transit, Park |
| Sewer | Sanitary Sewer |
| SizeIrregular | . |
| SizeTotalText | . |
Rooms
| Level | Type | Length | Width | Dimensions |
|---|---|---|---|---|
| Basement | Kitchen | 2.9 m | 1.98 m | 2.9 m x 1.98 m |
| Basement | Bedroom | 3.48 m | 2.87 m | 3.48 m x 2.87 m |
| Basement | Bedroom 2 | 2.9 m | 2.54 m | 2.9 m x 2.54 m |
| Basement | Family Room | 7.01 m | 3.2 m | 7.01 m x 3.2 m |
https://www.realtor.ca/real-estate/27658360/b-343-speedvale-avenue-e-guelph-waverley-waverley
Interested?
Contact us for more information
Melanie Jaffray
Salesperson
238 Speedvale Ave W #b
Guelph, Ontario N1H 1C4





















