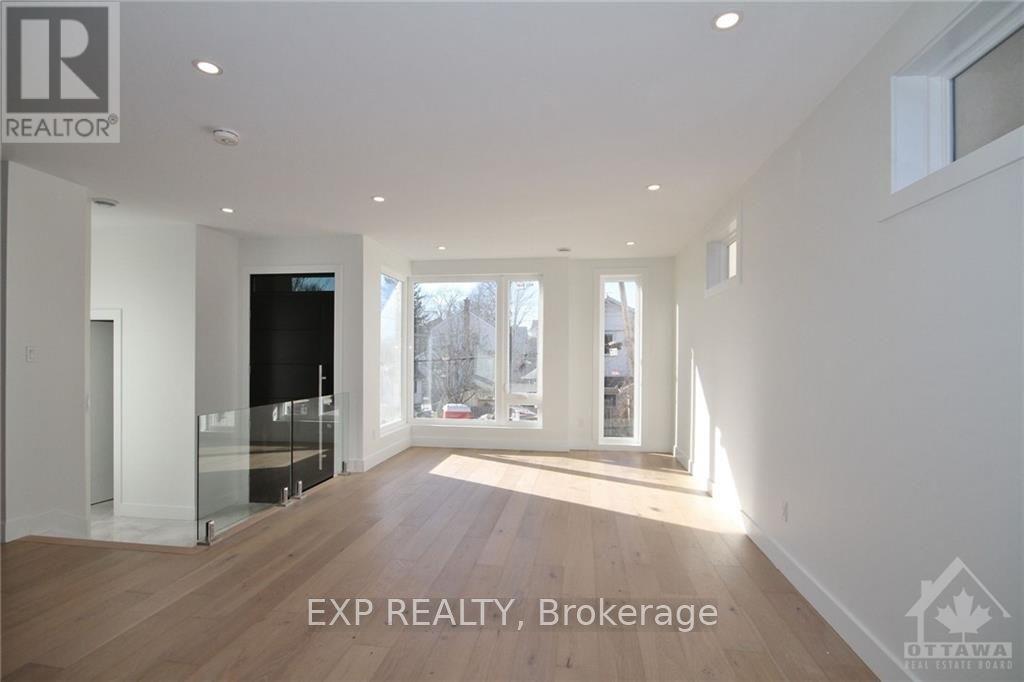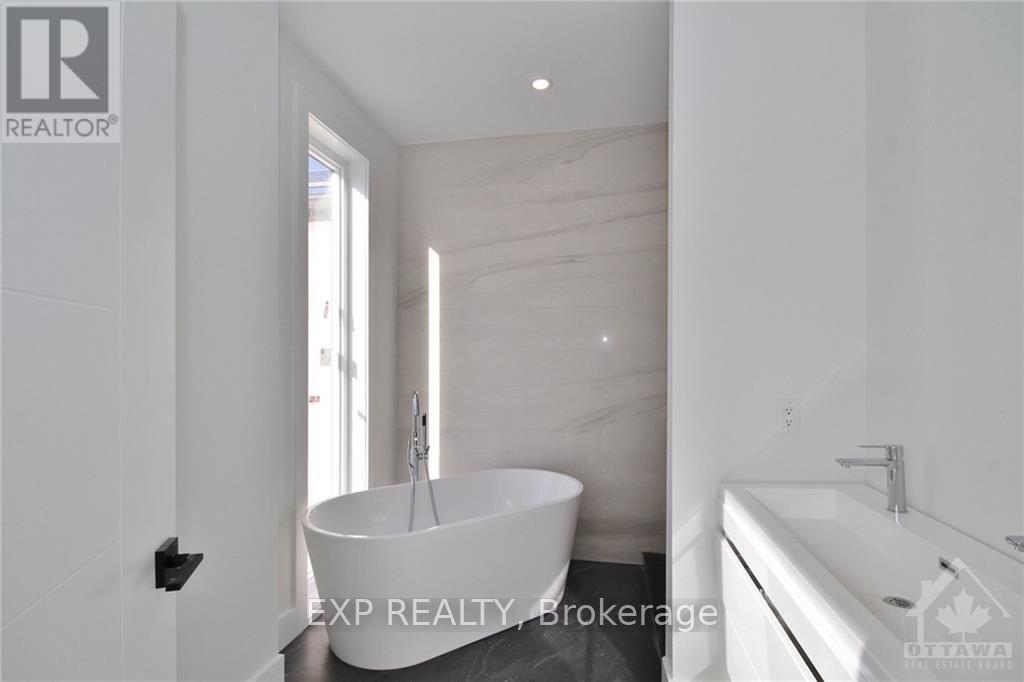B - 4 Huron Avenue N Ottawa, Ontario K1Y 0V9
$3,900 Monthly
Flooring: Tile, Deposit: 8450, Flooring: Hardwood, Stunning 3 bed plus den/ 3 bath! The elegant finishings throughout make this home feel luxurious and sophisticated. This bright & thoughtfully designed unit boasts an open concept living space w/glistening hardwood floors throughout. Island featuring a waterfall countertop, statement backsplash and loads of cabinet space. Relax in the living room or entertain guests in the family room off the kitchen. On the second floor you will find a generous sized primary bedroom with a walk-in closet and ensuite bath with soaker tub, the perfect place to relax after a long day! Two additional bedrooms and a full bath complete the level. Amazing location in the heart of Wellington Village, situated mere steps to countless shops, artisanal Bakeries, galleries, excellent restaurants. A short walk to Tunney’s Pasture and LRT. Pay stubs, Photo ID, Rental application & Credit Check required for all applications. some photographs have been virtually staged. (id:50886)
Property Details
| MLS® Number | X9519878 |
| Property Type | Single Family |
| Community Name | 4302 - Ottawa West |
| AmenitiesNearBy | Public Transit, Park |
| Features | Lane |
| ParkingSpaceTotal | 1 |
Building
| BathroomTotal | 3 |
| BedroomsAboveGround | 3 |
| BedroomsTotal | 3 |
| Appliances | Water Heater, Dishwasher, Dryer, Refrigerator, Stove, Washer |
| ConstructionStyleAttachment | Semi-detached |
| CoolingType | Central Air Conditioning |
| ExteriorFinish | Stucco |
| FoundationType | Poured Concrete |
| HalfBathTotal | 1 |
| HeatingFuel | Natural Gas |
| HeatingType | Forced Air |
| StoriesTotal | 2 |
| Type | House |
| UtilityWater | Municipal Water |
Land
| Acreage | No |
| LandAmenities | Public Transit, Park |
| Sewer | Sanitary Sewer |
| ZoningDescription | Residential |
Rooms
| Level | Type | Length | Width | Dimensions |
|---|---|---|---|---|
| Second Level | Primary Bedroom | 3.88 m | 3.98 m | 3.88 m x 3.98 m |
| Second Level | Bedroom | 3.17 m | 3.09 m | 3.17 m x 3.09 m |
| Second Level | Bedroom | 2.92 m | 3.37 m | 2.92 m x 3.37 m |
| Second Level | Den | 2.15 m | 2.33 m | 2.15 m x 2.33 m |
| Main Level | Kitchen | 3.81 m | 3.78 m | 3.81 m x 3.78 m |
| Main Level | Living Room | 3.35 m | 3.37 m | 3.35 m x 3.37 m |
| Main Level | Dining Room | 4.72 m | 4.69 m | 4.72 m x 4.69 m |
| Main Level | Family Room | 3.86 m | 3.07 m | 3.86 m x 3.07 m |
https://www.realtor.ca/real-estate/27712227/b-4-huron-avenue-n-ottawa-4302-ottawa-west
Interested?
Contact us for more information
Amir El Attar
Salesperson
255 Michael Cowpland Drive
Ottawa, Ontario K2M 0M5
Tarek El Attar
Salesperson
255 Michael Cowpland Drive
Ottawa, Ontario K2M 0M5























































