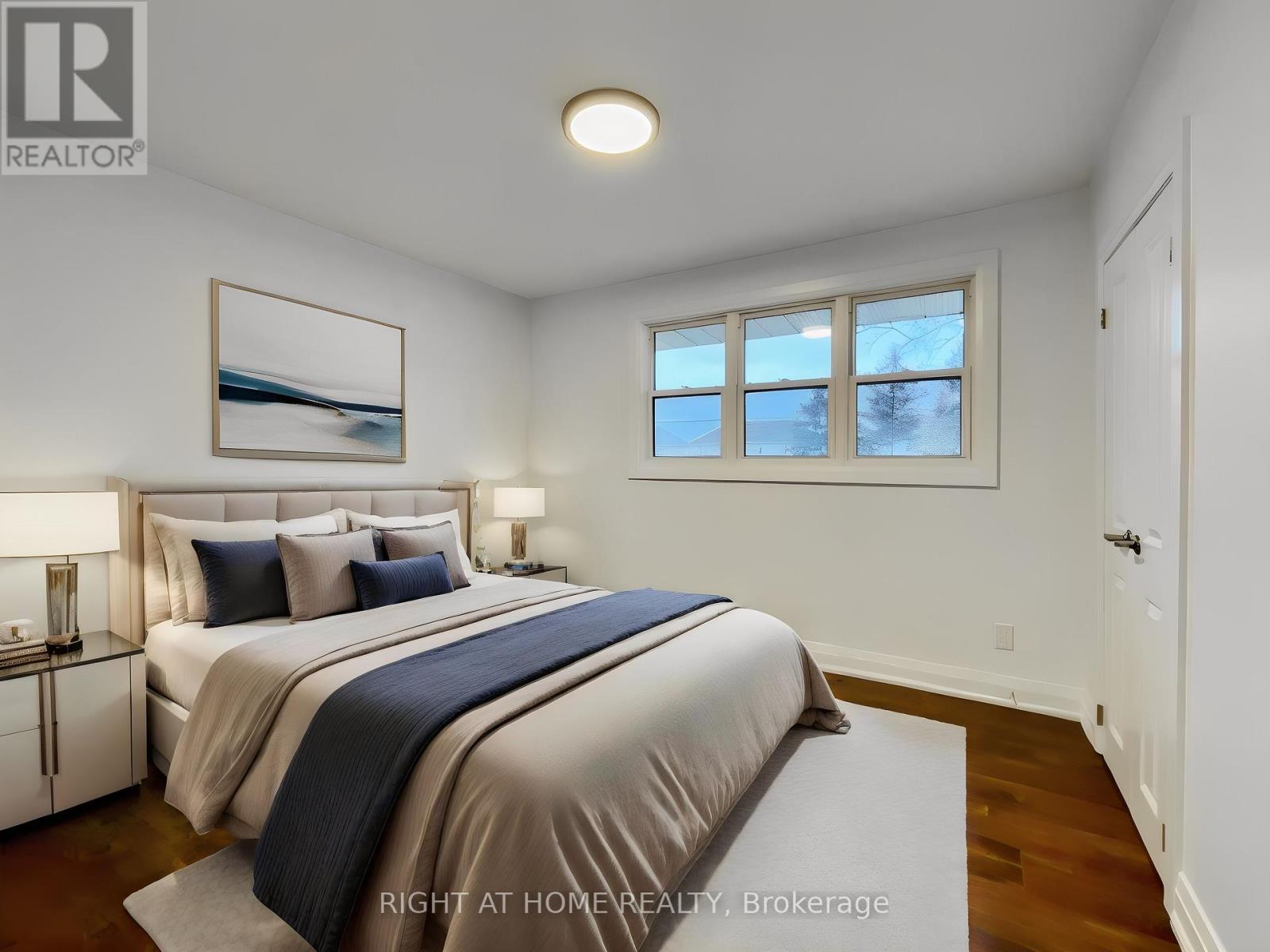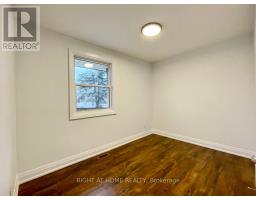B - 419 Mapleview Drive E Barrie, Ontario L4N 0H2
2 Bedroom
1 Bathroom
Bungalow
Central Air Conditioning
Forced Air
$2,000 Monthly
Beautifully renovated main floor unit in a bungalow situated on a generous 133' x 123' lot, offering ample parking and a spacious backyard. This move-in-ready home features a modern kitchen with brand new stainless steel appliances and stone countertops, a bright main floor with two bedrooms and a stylish 4-piece bath. Elegant zebra blinds are on all windows for added privacy and style. Theres no carpet throughout. A perfect blend of comfort, style, and space inside and out. (id:50886)
Property Details
| MLS® Number | S12104151 |
| Property Type | Single Family |
| Community Name | Painswick South |
| Parking Space Total | 2 |
Building
| Bathroom Total | 1 |
| Bedrooms Above Ground | 2 |
| Bedrooms Total | 2 |
| Appliances | Dishwasher, Dryer, Stove, Washer, Refrigerator |
| Architectural Style | Bungalow |
| Construction Style Attachment | Detached |
| Cooling Type | Central Air Conditioning |
| Exterior Finish | Brick |
| Foundation Type | Concrete |
| Heating Fuel | Natural Gas |
| Heating Type | Forced Air |
| Stories Total | 1 |
| Type | House |
| Utility Water | Municipal Water |
Parking
| No Garage |
Land
| Acreage | No |
| Sewer | Septic System |
| Size Depth | 123 Ft |
| Size Frontage | 133 Ft |
| Size Irregular | 133 X 123 Ft |
| Size Total Text | 133 X 123 Ft |
Rooms
| Level | Type | Length | Width | Dimensions |
|---|---|---|---|---|
| Main Level | Kitchen | 5.51 m | 2.97 m | 5.51 m x 2.97 m |
| Main Level | Living Room | 6.81 m | 3.3 m | 6.81 m x 3.3 m |
| Main Level | Bedroom | 3.35 m | 3.07 m | 3.35 m x 3.07 m |
| Main Level | Bedroom 2 | 3.35 m | 2.36 m | 3.35 m x 2.36 m |
Contact Us
Contact us for more information
Kevin To
Salesperson
www.kevinto.ca/
Right At Home Realty
(705) 797-4875
(705) 726-5558
www.rightathomerealty.com/



























