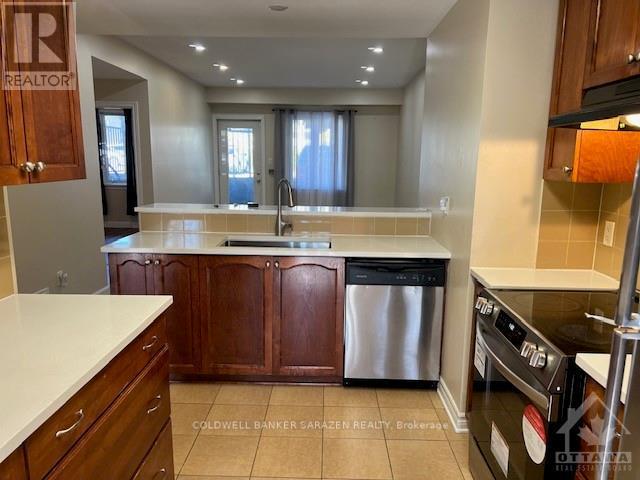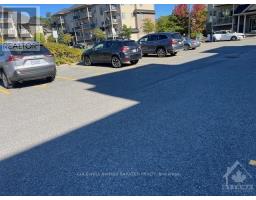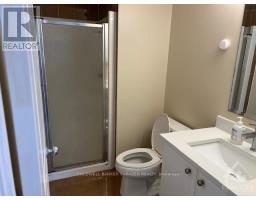B - 45 Tayside Ottawa, Ontario K2J 2T3
$409,900Maintenance, Insurance
$385 Monthly
Maintenance, Insurance
$385 MonthlyALSO FOR RENT (MLS # X11900293).. Flooring: Tile, Flooring: Vinyl, Beautiful 2 Bed, 2 Bath One Level Condo Apartment in the Heart of Barrhaven! A few steps down lead you to a bright, sun-filled living area with NEW gleaming Engineered Hardwood Floors. Open Concept Dining, Living Room & Kitchen with Plenty of Windows for Natural Light. Spacious Kitchen features Ceramic Tiles, 5 Appliances, Quartz Countertops, Extended Cabinetry, Wall Pantry w/Display Cabinetry, Large Island w/Double Sink & Breakfast Bar and Plenty of Counter & Cabinet Space. Patio Door off Kitchen leads to outdoor patio w/Seating Area. Modern LED Light Fixtures. Large Primary Bedroom features Walk-In Closet, Mirrored Vanity Cabinet & 3pc Ensuite. Smart Thermostat & switches in bedrooms. Secondary Bedroom featuring Lovely 3pc Full Bath, In-Suite Laundry & Large Storage Space. Central A/C & Parking. Walking distance to Strandherd OC Transpo Park & Ride, Shopping Centre, Groceries, Restaurants, Schools Parks & More! Lots of Visitor's parking at back of the building. IN MOVE IN CONDITION. (id:50886)
Property Details
| MLS® Number | X9519677 |
| Property Type | Single Family |
| Neigbourhood | LONGFIELDS |
| Community Name | 7706 - Barrhaven - Longfields |
| AmenitiesNearBy | Public Transit, Park |
| CommunityFeatures | Pet Restrictions |
| ParkingSpaceTotal | 1 |
Building
| BathroomTotal | 2 |
| BedroomsAboveGround | 2 |
| BedroomsTotal | 2 |
| Amenities | Visitor Parking |
| Appliances | Dishwasher, Dryer, Refrigerator, Stove, Washer |
| CoolingType | Central Air Conditioning |
| ExteriorFinish | Brick, Stone |
| FoundationType | Block, Stone |
| HeatingFuel | Natural Gas |
| HeatingType | Forced Air |
| SizeInterior | 999.992 - 1198.9898 Sqft |
| Type | Apartment |
| UtilityWater | Municipal Water |
Land
| Acreage | No |
| LandAmenities | Public Transit, Park |
| ZoningDescription | Residential |
Rooms
| Level | Type | Length | Width | Dimensions |
|---|---|---|---|---|
| Main Level | Living Room | 6.32 m | 3.55 m | 6.32 m x 3.55 m |
| Main Level | Primary Bedroom | 4.01 m | 3.93 m | 4.01 m x 3.93 m |
| Main Level | Bedroom | 3.27 m | 2.99 m | 3.27 m x 2.99 m |
| Main Level | Dining Room | 2.99 m | 2.69 m | 2.99 m x 2.69 m |
| Main Level | Bathroom | Measurements not available | ||
| Main Level | Bathroom | Measurements not available | ||
| Main Level | Kitchen | 3.45 m | 2.74 m | 3.45 m x 2.74 m |
https://www.realtor.ca/real-estate/27233853/b-45-tayside-ottawa-7706-barrhaven-longfields
Interested?
Contact us for more information
Kaiser Ahmed
Broker
1090 Ambleside Drive
Ottawa, Ontario K2B 8G7
Rakesh Sharma
Salesperson
1090 Ambleside Drive
Ottawa, Ontario K2B 8G7

































