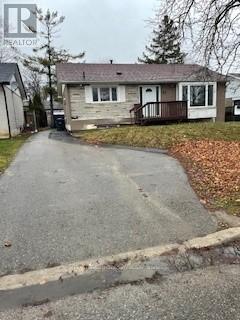B - 51 Windermere Court Brampton, Ontario L6X 2L5
$1,900 Monthly
Beautifully updated bungalow, legal basement apartment in a mature, family friendly neighborhood of Brampton . This unit offers 2 spacious bedrooms , with laminate floors, and is impeccably clean throughout. Situated on a large fenced lot, with a storage shed. The house has undergone major renovations with upgrades. Located in a quiet, clean area, it' s close to schools, shopping, GO Transit, and just minutes from downtown Brampton, theaters, and major highways. Extra storage space offered in the shed. Additional highlights include a long driveway with parking and no sidewalk. Perfect for families or professionals looking for a move in ready home in a prime location. It comes with 1 parking and the tenant is responsible for 40% of the utilities. **EXTRAS** All appliances Fridge , ensuite . Stove, Washer And Dryer, All Elf' s, Recently Renovated. Laundry ** This is a linked property.** (id:50886)
Property Details
| MLS® Number | W11889557 |
| Property Type | Single Family |
| Community Name | Northwood Park |
| Amenities Near By | Park, Place Of Worship, Public Transit, Schools |
| Features | Irregular Lot Size |
| Parking Space Total | 1 |
Building
| Bathroom Total | 1 |
| Bedrooms Above Ground | 2 |
| Bedrooms Total | 2 |
| Age | 31 To 50 Years |
| Architectural Style | Bungalow |
| Basement Development | Finished |
| Basement Features | Separate Entrance |
| Basement Type | N/a (finished) |
| Construction Style Attachment | Detached |
| Exterior Finish | Brick, Stucco |
| Fire Protection | Smoke Detectors |
| Flooring Type | Laminate, Ceramic |
| Foundation Type | Poured Concrete |
| Heating Fuel | Natural Gas |
| Heating Type | Forced Air |
| Stories Total | 1 |
| Size Interior | 700 - 1,100 Ft2 |
| Type | House |
| Utility Water | Municipal Water |
Land
| Acreage | No |
| Land Amenities | Park, Place Of Worship, Public Transit, Schools |
| Sewer | Sanitary Sewer |
| Size Depth | 100 Ft |
| Size Frontage | 50 Ft |
| Size Irregular | 50 X 100 Ft ; Irregular |
| Size Total Text | 50 X 100 Ft ; Irregular|under 1/2 Acre |
Rooms
| Level | Type | Length | Width | Dimensions |
|---|---|---|---|---|
| Lower Level | Kitchen | 3.96 m | 3.95 m | 3.96 m x 3.95 m |
| Lower Level | Living Room | 6.21 m | 4.1 m | 6.21 m x 4.1 m |
| Lower Level | Primary Bedroom | 5.18 m | 3.96 m | 5.18 m x 3.96 m |
| Lower Level | Bedroom 2 | 4.87 m | 2.89 m | 4.87 m x 2.89 m |
| Lower Level | Bathroom | 2.48 m | 3.36 m | 2.48 m x 3.36 m |
Utilities
| Sewer | Installed |
Contact Us
Contact us for more information
Nancy Mendes
Broker
(647) 782-2954
www.maxmendes.com/
www.facebook.com/maxmendesrealestate
www.linkedin.com/feed/
95 Queen Street S. Unit A
Mississauga, Ontario L5M 1K7
(905) 812-9000
(905) 812-9609
Maxim Mendes
Broker
www.maxmendes.com
A101-95 Queen Street South
Mississauga, Ontario L5M 1K7
(905) 812-9000
(905) 812-9609

























