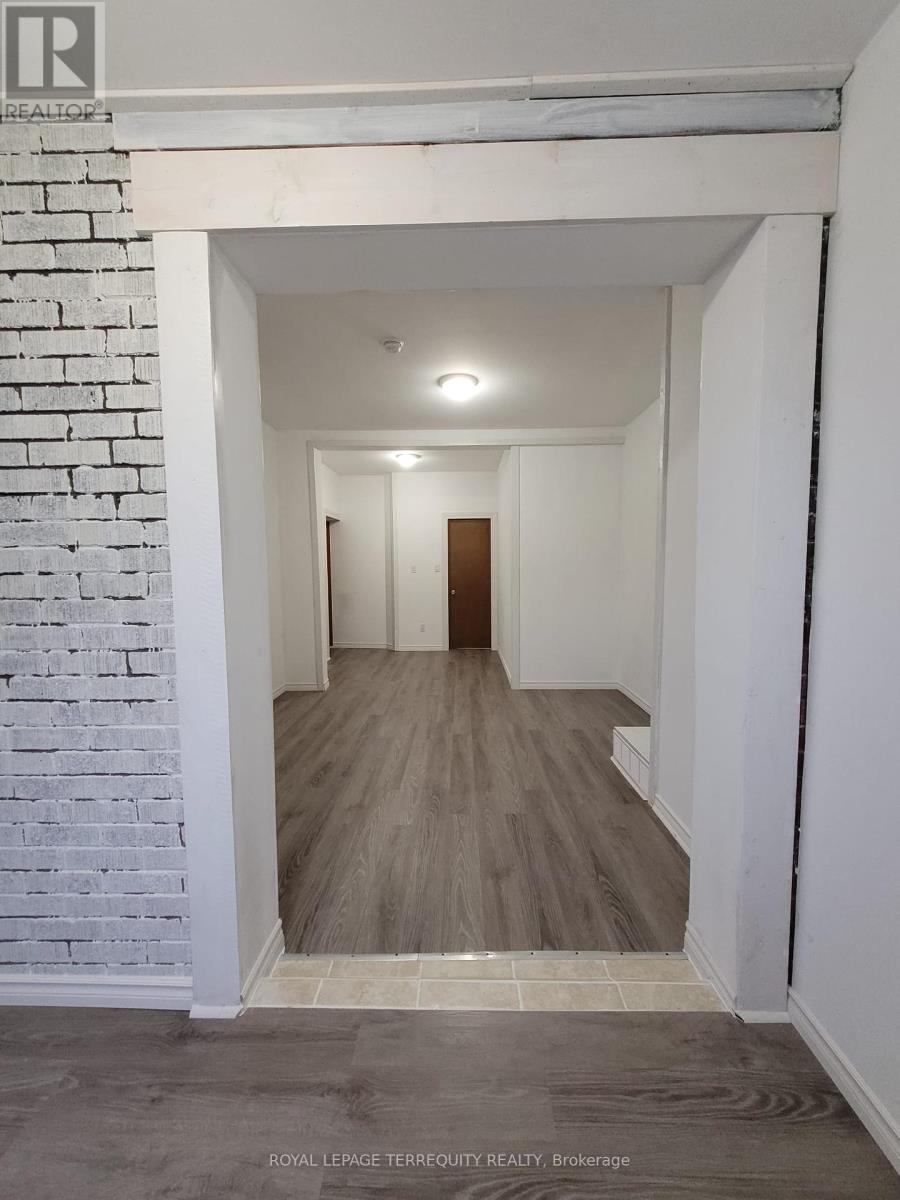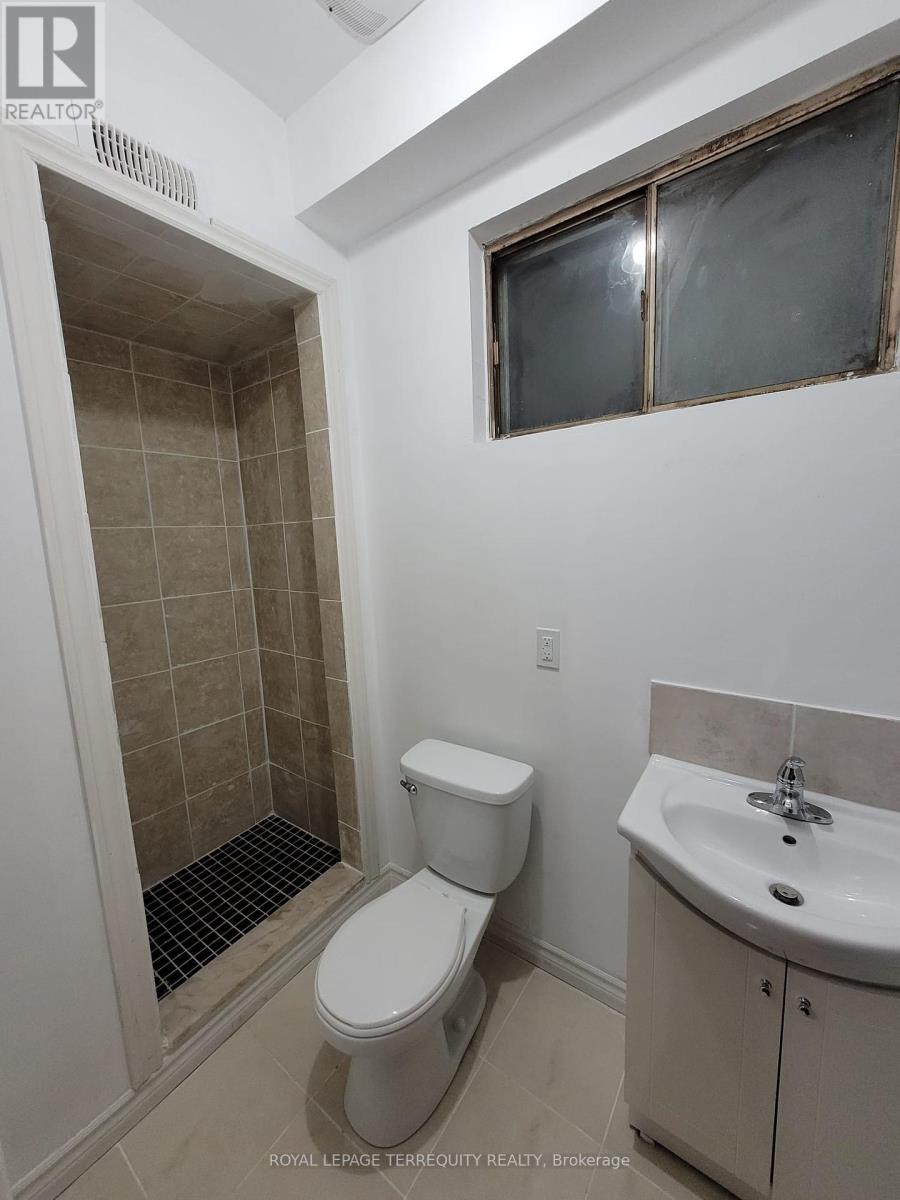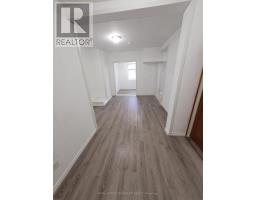B - 555 Ritson Road S Oshawa, Ontario L1H 5K6
1 Bedroom
1 Bathroom
699.9943 - 1099.9909 sqft
Central Air Conditioning
Forced Air
$1,550 Monthly
Bright & spacious unit: won't last long! Huge living room with high ceilings through the unit, ample sunlight with large windows all around. Generous Sized Bedroom, 3 piece washroom, large kitchen, and a den that may be utilized as a second bedroom. This is a self contained main floor unit that comes with own Parking Spot. Huge Back Yard. Quiet Residential Street. Just Steps to Transit, 401, Oshawa Go, Shopping & Amenities **** EXTRAS **** Tenant pays Hydro, Shares Gas. Water Included. (id:50886)
Property Details
| MLS® Number | E9369291 |
| Property Type | Single Family |
| Community Name | Central |
| ParkingSpaceTotal | 1 |
Building
| BathroomTotal | 1 |
| BedroomsAboveGround | 1 |
| BedroomsTotal | 1 |
| Amenities | Separate Electricity Meters |
| Appliances | Water Heater |
| BasementFeatures | Apartment In Basement |
| BasementType | N/a |
| ConstructionStyleAttachment | Detached |
| CoolingType | Central Air Conditioning |
| ExteriorFinish | Brick, Stucco |
| FoundationType | Poured Concrete |
| HalfBathTotal | 1 |
| HeatingFuel | Natural Gas |
| HeatingType | Forced Air |
| StoriesTotal | 2 |
| SizeInterior | 699.9943 - 1099.9909 Sqft |
| Type | House |
| UtilityWater | Municipal Water |
Land
| Acreage | No |
| Sewer | Sanitary Sewer |
| SizeDepth | 115 Ft |
| SizeFrontage | 43 Ft ,2 In |
| SizeIrregular | 43.2 X 115 Ft |
| SizeTotalText | 43.2 X 115 Ft |
Rooms
| Level | Type | Length | Width | Dimensions |
|---|---|---|---|---|
| Ground Level | Bedroom | 3.3 m | 3.3 m | 3.3 m x 3.3 m |
| Ground Level | Bathroom | 1.2 m | 2.7 m | 1.2 m x 2.7 m |
| Ground Level | Kitchen | 3.6 m | 3.6 m | 3.6 m x 3.6 m |
| Ground Level | Pantry | 2 m | 3 m | 2 m x 3 m |
| Ground Level | Living Room | 6 m | 3.6 m | 6 m x 3.6 m |
https://www.realtor.ca/real-estate/27471655/b-555-ritson-road-s-oshawa-central-central
Interested?
Contact us for more information
Jason Bektas
Salesperson
Royal LePage Terrequity Realty
200 Consumers Rd Ste 100
Toronto, Ontario M2J 4R4
200 Consumers Rd Ste 100
Toronto, Ontario M2J 4R4

















