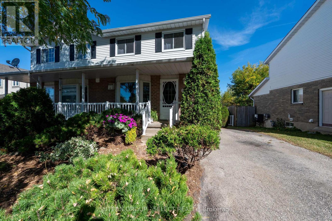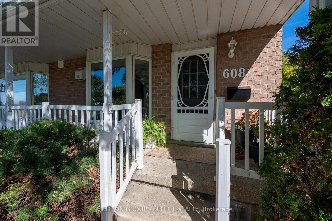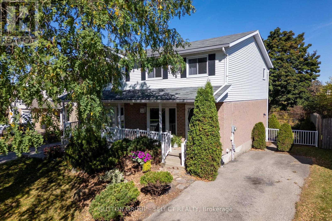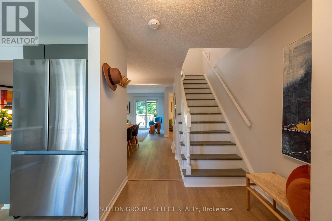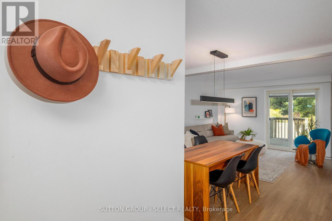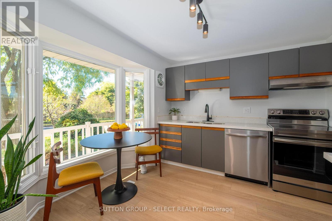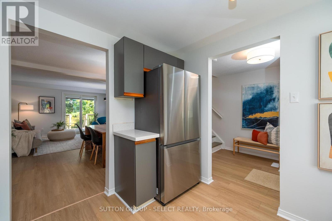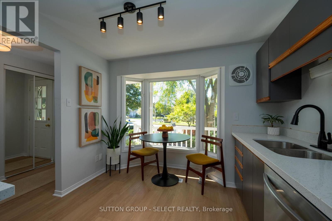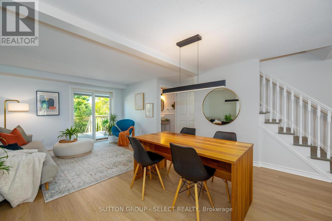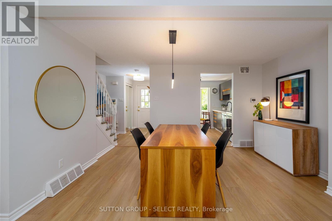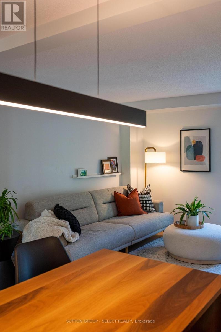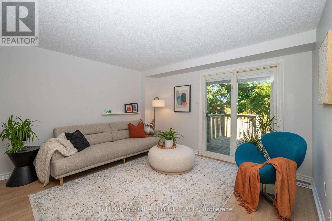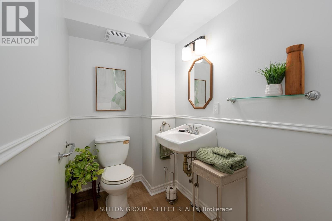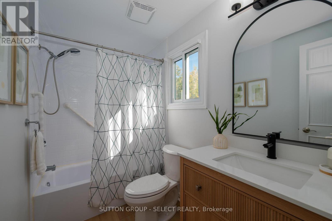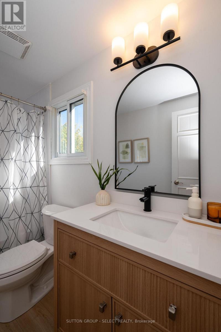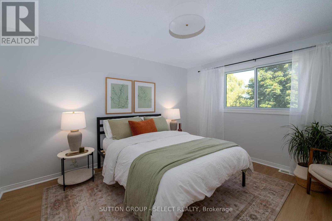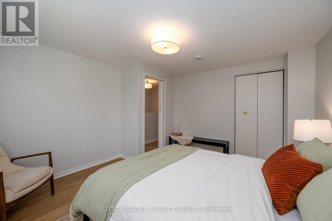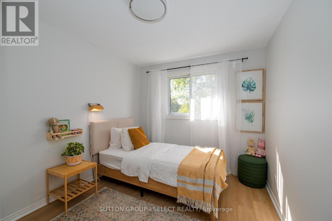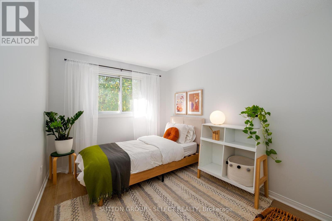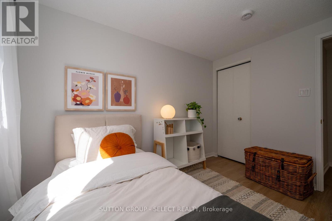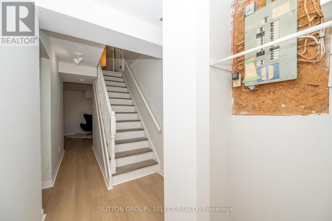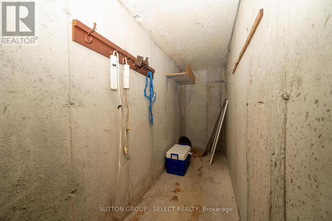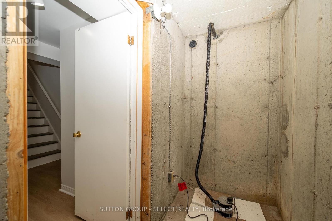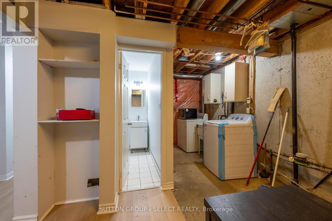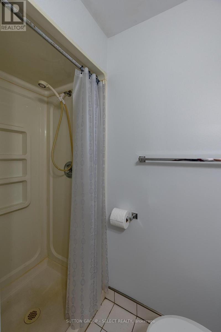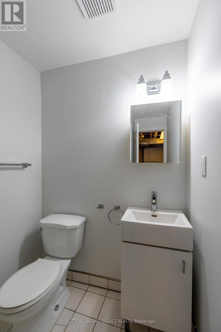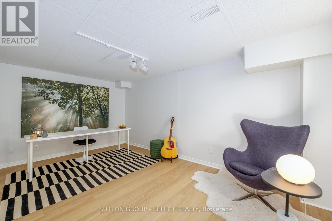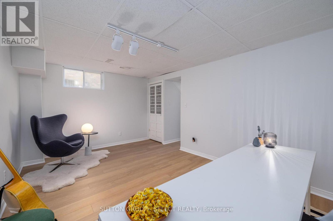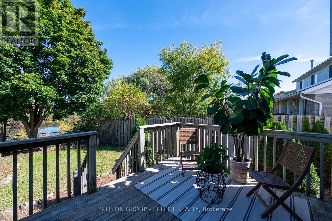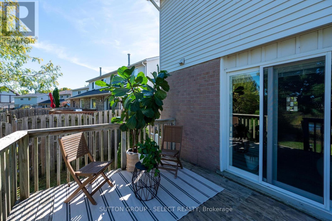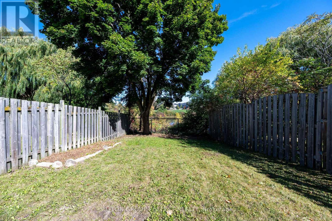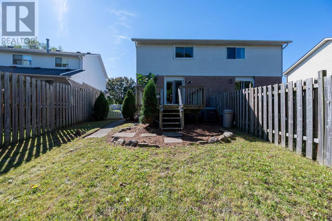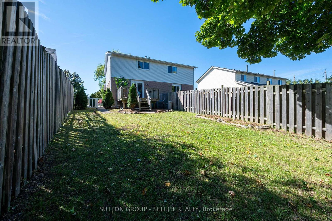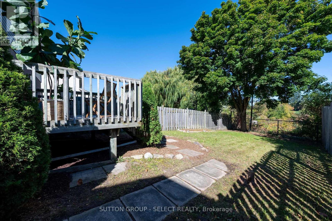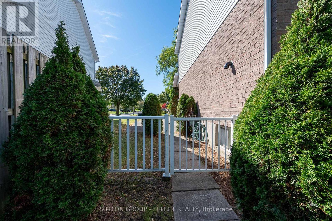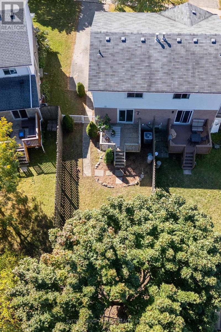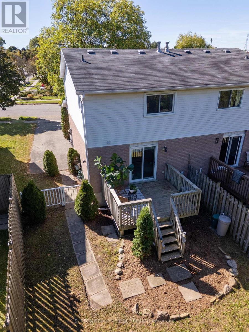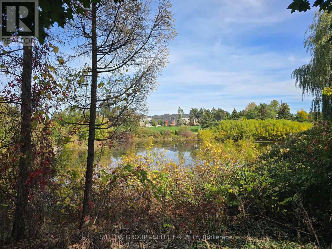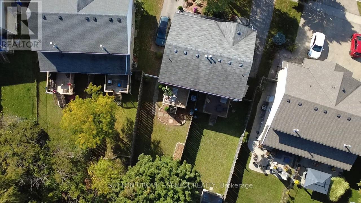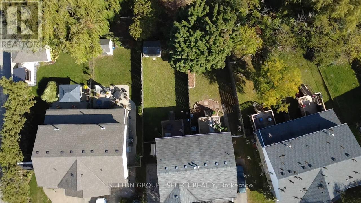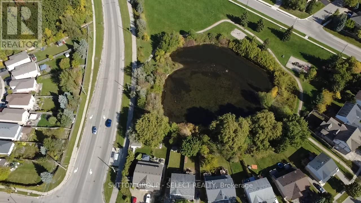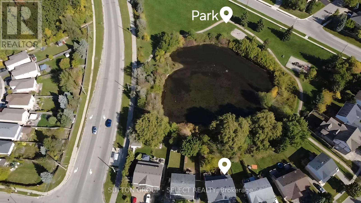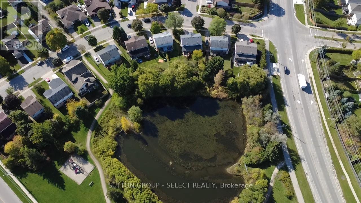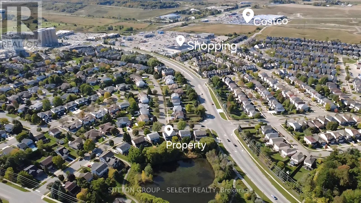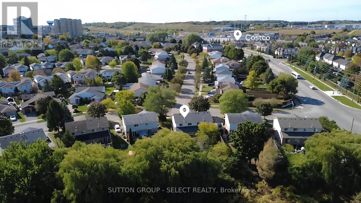B - 608 Royal Beech Drive Waterloo, Ontario N2T 2K3
3 Bedroom
3 Bathroom
1,100 - 1,500 ft2
Central Air Conditioning
Forced Air
$619,900
This beautifully renovated home offers modern updates throughout - see the attached photos. The kitchen is equipped with a new stove, refrigerator, dishwasher, and new quartz countertops. New floors and lighting fixtures throughout. A fantastic location backing onto a serene pond and yet conveniently close to shopping, transit, and schools. For added convenience, there is a washroom on every level. The lower level specifically features a three-piece bath and a spacious family room. (id:50886)
Property Details
| MLS® Number | X12441082 |
| Property Type | Single Family |
| Equipment Type | Water Heater |
| Parking Space Total | 2 |
| Rental Equipment Type | Water Heater |
Building
| Bathroom Total | 3 |
| Bedrooms Above Ground | 3 |
| Bedrooms Total | 3 |
| Appliances | Water Heater, Dishwasher, Dryer, Stove, Washer, Window Coverings, Refrigerator |
| Basement Development | Finished |
| Basement Type | N/a (finished) |
| Construction Style Attachment | Semi-detached |
| Cooling Type | Central Air Conditioning |
| Exterior Finish | Brick, Vinyl Siding |
| Foundation Type | Poured Concrete |
| Half Bath Total | 1 |
| Heating Fuel | Natural Gas |
| Heating Type | Forced Air |
| Stories Total | 2 |
| Size Interior | 1,100 - 1,500 Ft2 |
| Type | House |
| Utility Water | Municipal Water |
Parking
| No Garage |
Land
| Acreage | No |
| Sewer | Sanitary Sewer |
| Size Depth | 117 Ft ,10 In |
| Size Frontage | 34 Ft ,7 In |
| Size Irregular | 34.6 X 117.9 Ft |
| Size Total Text | 34.6 X 117.9 Ft |
Rooms
| Level | Type | Length | Width | Dimensions |
|---|---|---|---|---|
| Second Level | Primary Bedroom | 4.11 m | 3.68 m | 4.11 m x 3.68 m |
| Second Level | Bedroom 2 | 2.62 m | 2.59 m | 2.62 m x 2.59 m |
| Second Level | Bedroom 3 | 3.01 m | 2.54 m | 3.01 m x 2.54 m |
| Lower Level | Family Room | 4.98 m | 3.25 m | 4.98 m x 3.25 m |
| Main Level | Living Room | 3 m | 2.77 m | 3 m x 2.77 m |
| Main Level | Dining Room | 3.01 m | 2.36 m | 3.01 m x 2.36 m |
https://www.realtor.ca/real-estate/28943367/b-608-royal-beech-drive-waterloo
Contact Us
Contact us for more information
John Simpson
Broker
Sutton Group - Select Realty
(519) 433-4331

