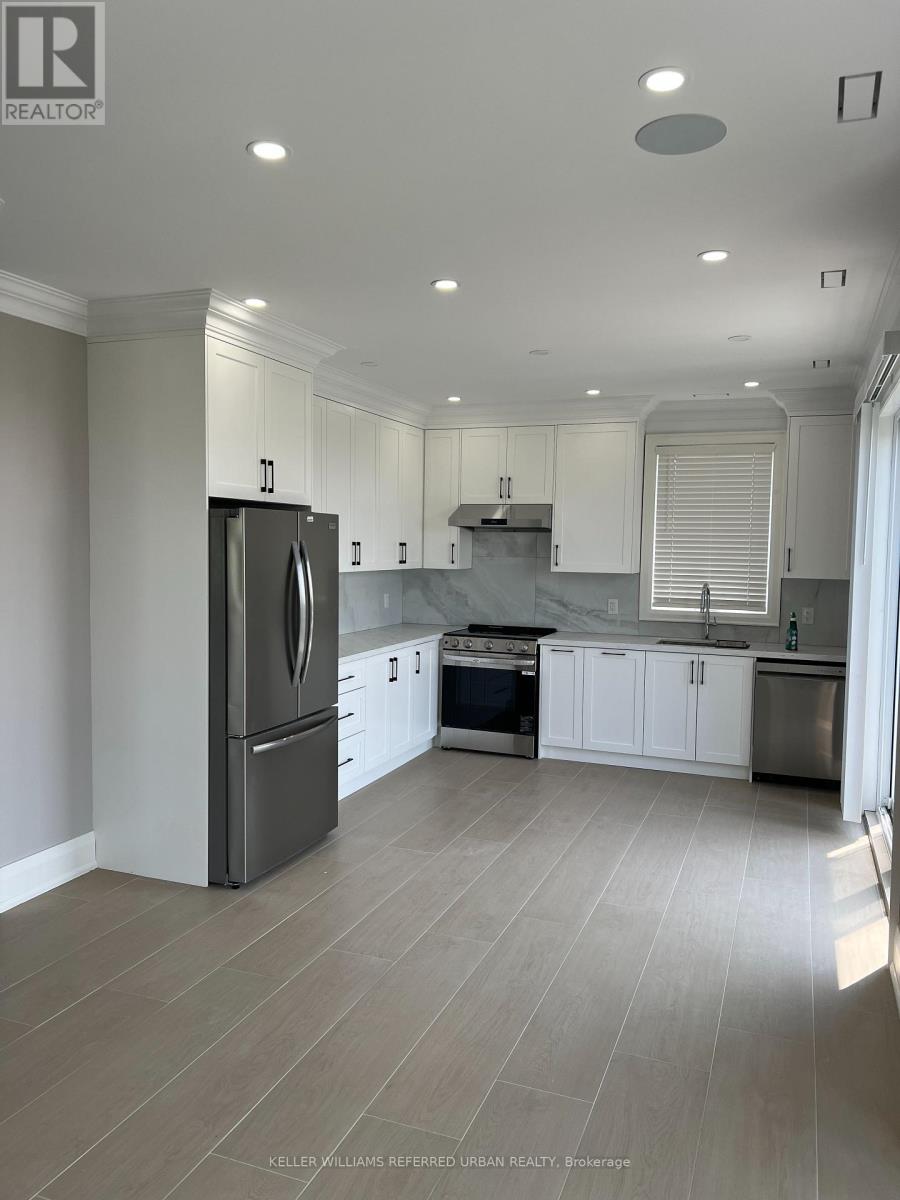B - 8 Lorne Bruce Drive Toronto, Ontario M6L 2G9
$3,400 Monthly
Brand New, Never Lived in Second Floor Apartment for Rent in the Amazing Rustic Neighbourhood!Functional 3 Bedroom Unit with Huge Combined Living & Kitchen! Kitchen Features a Walk-Out to a Balcony with a Great View of the Neighbourhood! Big & Bright Windows for lots of natural light.Great ceiling height! Just Finished Construction & Ready for Tenants July 1st. $3400/ month +$100 for heat & water. Hydro will be separately metered in the tenants name. 1 Parking SpaceAvailable on Driveway. Great Area... Walking Distance to the Famous Rustic Bakery, Maple LeafPark with Tennis and Basketball Courts. Easy TTC access gets you to the grocery store,restaurants, Yorkdale in minutes! Minutes to Hwy 400/401. (id:50886)
Property Details
| MLS® Number | W12220154 |
| Property Type | Multi-family |
| Community Name | Rustic |
| Amenities Near By | Hospital, Park, Place Of Worship, Public Transit, Schools |
| Community Features | Community Centre |
| Features | Carpet Free |
| Parking Space Total | 1 |
Building
| Bathroom Total | 2 |
| Bedrooms Above Ground | 1 |
| Bedrooms Total | 1 |
| Age | New Building |
| Appliances | Stove, Refrigerator |
| Basement Features | Apartment In Basement |
| Basement Type | N/a |
| Cooling Type | Central Air Conditioning |
| Exterior Finish | Stone, Stucco |
| Flooring Type | Tile, Hardwood |
| Foundation Type | Block |
| Heating Fuel | Natural Gas |
| Heating Type | Forced Air |
| Stories Total | 2 |
| Size Interior | 0 - 699 Ft2 |
| Type | Duplex |
| Utility Water | Municipal Water |
Parking
| No Garage |
Land
| Acreage | No |
| Land Amenities | Hospital, Park, Place Of Worship, Public Transit, Schools |
| Sewer | Sanitary Sewer |
| Size Depth | 120 Ft |
| Size Frontage | 52 Ft |
| Size Irregular | 52 X 120 Ft |
| Size Total Text | 52 X 120 Ft |
Rooms
| Level | Type | Length | Width | Dimensions |
|---|---|---|---|---|
| Second Level | Kitchen | 3.59 m | 4.14 m | 3.59 m x 4.14 m |
| Second Level | Living Room | 4.27 m | 4.86 m | 4.27 m x 4.86 m |
| Second Level | Bedroom | 4.92 m | 3.2 m | 4.92 m x 3.2 m |
| Second Level | Bedroom 2 | 3.44 m | 2.8 m | 3.44 m x 2.8 m |
| Second Level | Bedroom 3 | 2.76 m | 2.8 m | 2.76 m x 2.8 m |
https://www.realtor.ca/real-estate/28467768/b-8-lorne-bruce-drive-toronto-rustic-rustic
Contact Us
Contact us for more information
Fernando Perri
Broker
www.fernandoperri.ca/
156 Duncan Mill Rd Unit 1
Toronto, Ontario M3B 3N2
(416) 572-1016
(416) 572-1017
www.whykwru.ca/
Daniel Perri
Salesperson
www.theperriteam.com/
156 Duncan Mill Rd Unit 1
Toronto, Ontario M3B 3N2
(416) 572-1016
(416) 572-1017
www.whykwru.ca/









































