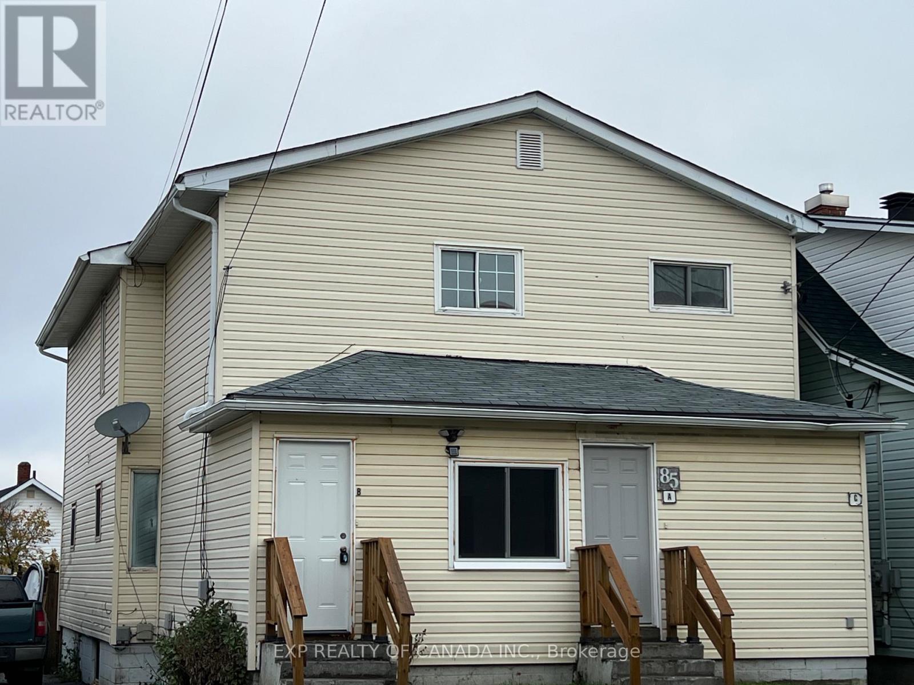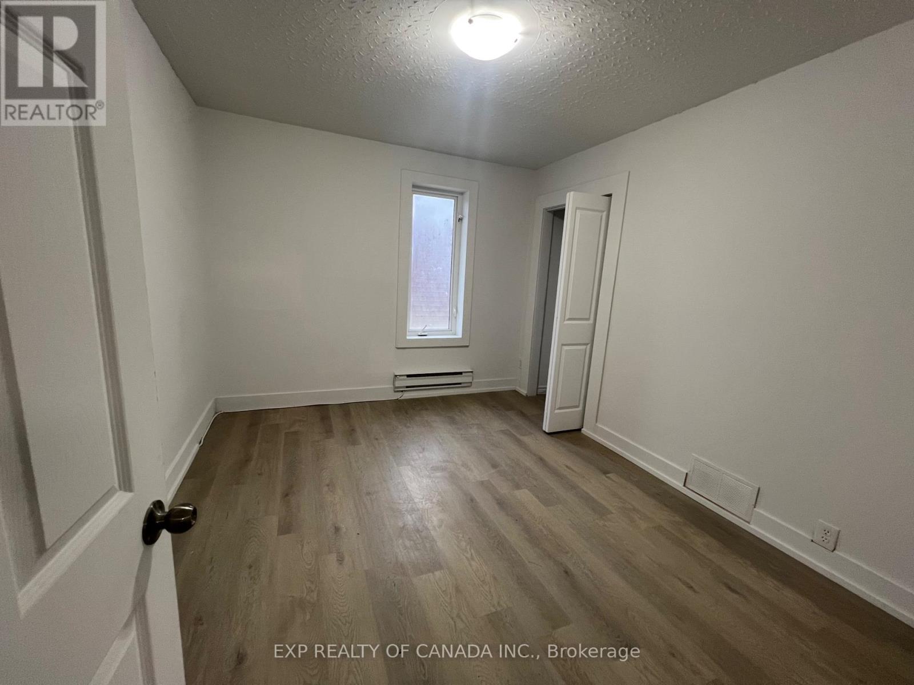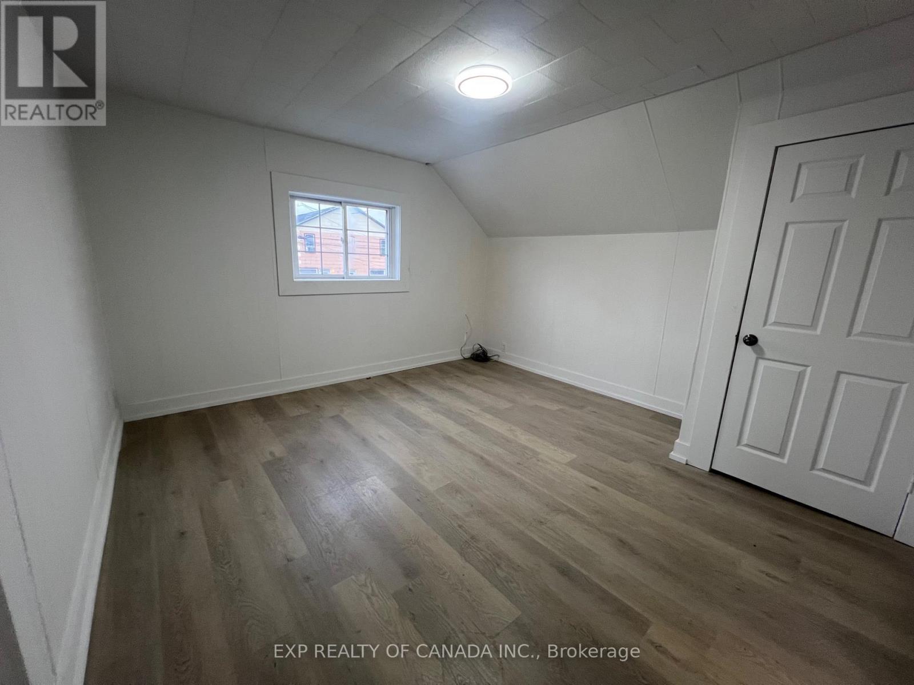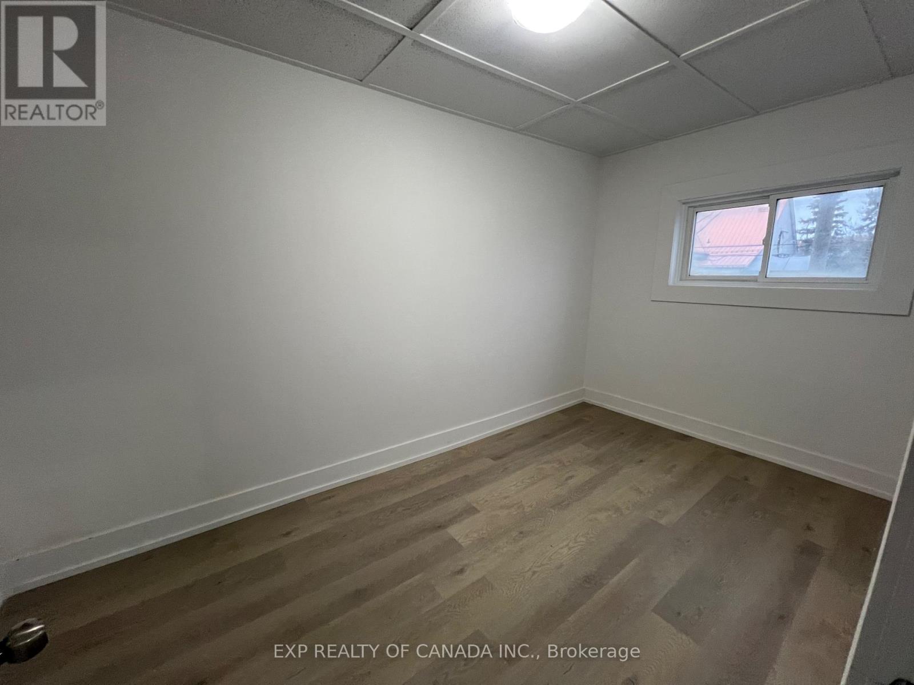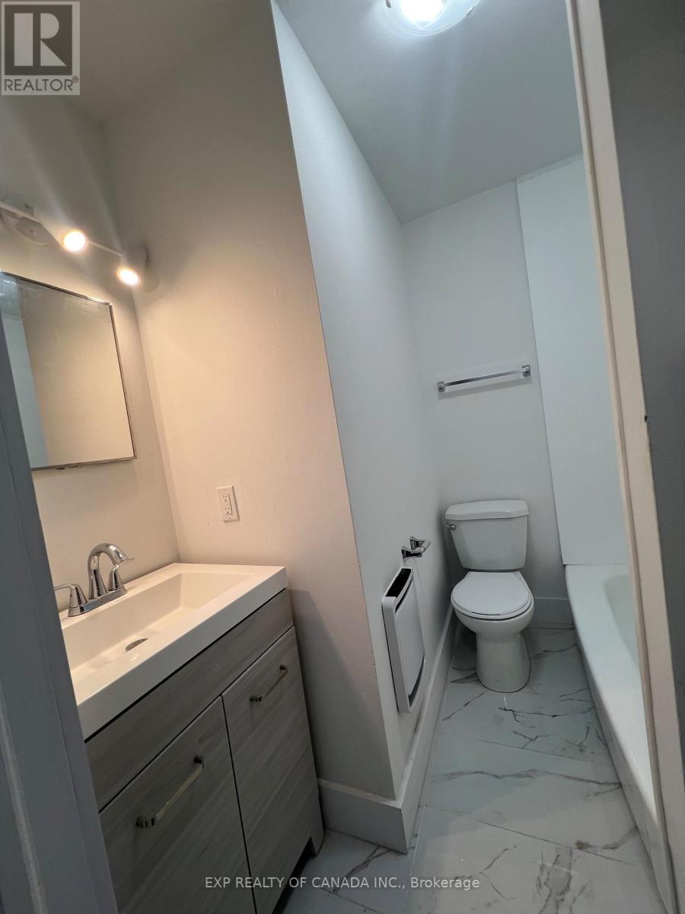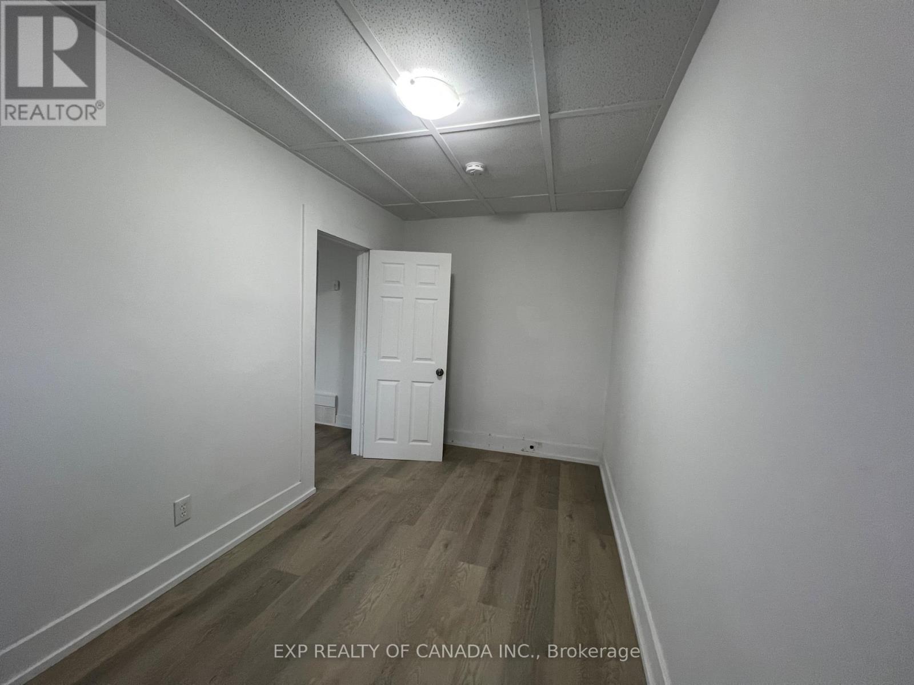B - 85 Father Costello Drive Timmins, Ontario P0N 1G0
4 Bedroom
1 Bathroom
1,500 - 2,000 ft2
None
Baseboard Heaters
$2,000 Monthly
Spacious 4 Bedroom apartment available for rent located on the second floor. Rent is $2000 plus utilities per month. Perfect for families or professionals seeking comfortable living (id:50886)
Property Details
| MLS® Number | T12474507 |
| Property Type | Multi-family |
| Community Name | SCH - Main Area |
| Parking Space Total | 1 |
Building
| Bathroom Total | 1 |
| Bedrooms Above Ground | 4 |
| Bedrooms Total | 4 |
| Appliances | Dryer, Stove, Washer, Refrigerator |
| Basement Type | None |
| Cooling Type | None |
| Exterior Finish | Vinyl Siding |
| Foundation Type | Block |
| Heating Fuel | Electric |
| Heating Type | Baseboard Heaters |
| Stories Total | 2 |
| Size Interior | 1,500 - 2,000 Ft2 |
| Type | Duplex |
Parking
| No Garage |
Land
| Acreage | No |
| Size Depth | 100 Ft ,10 In |
| Size Frontage | 30 Ft |
| Size Irregular | 30 X 100.9 Ft |
| Size Total Text | 30 X 100.9 Ft |
Rooms
| Level | Type | Length | Width | Dimensions |
|---|---|---|---|---|
| Second Level | Bedroom | 4.166 m | 2.249 m | 4.166 m x 2.249 m |
| Second Level | Living Room | 3.994 m | 4.154 m | 3.994 m x 4.154 m |
| Second Level | Kitchen | 4.011 m | 4.059 m | 4.011 m x 4.059 m |
| Second Level | Bedroom 2 | 3.509 m | 3.059 m | 3.509 m x 3.059 m |
| Second Level | Bedroom 3 | 4.089 m | 2.776 m | 4.089 m x 2.776 m |
| Second Level | Bedroom 4 | 2.907 m | 3.112 m | 2.907 m x 3.112 m |
| Second Level | Bathroom | 2.103 m | 1.392 m | 2.103 m x 1.392 m |
Utilities
| Electricity | Available |
| Sewer | Available |
Contact Us
Contact us for more information
Amanpreet Kaur
Salesperson
Exp Realty Of Canada Inc.
16 Cedar St. S.
Timmins, Ontario P4N 2G4
16 Cedar St. S.
Timmins, Ontario P4N 2G4
(866) 530-7737

