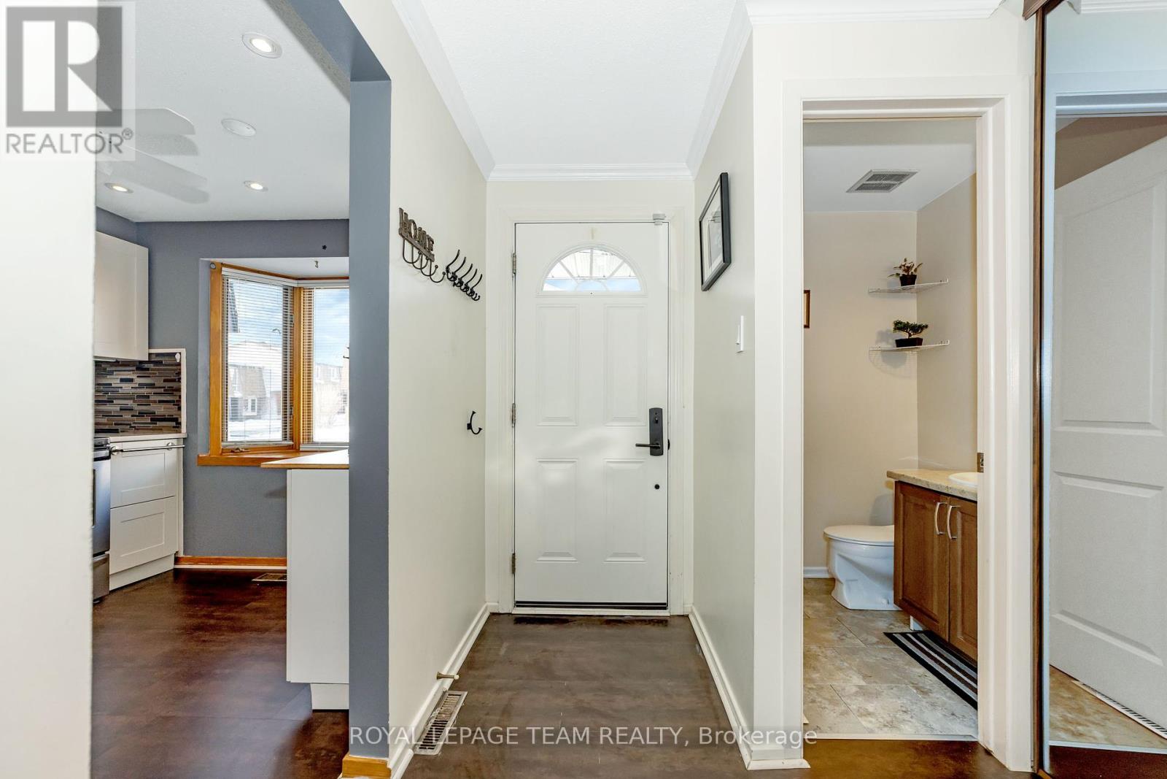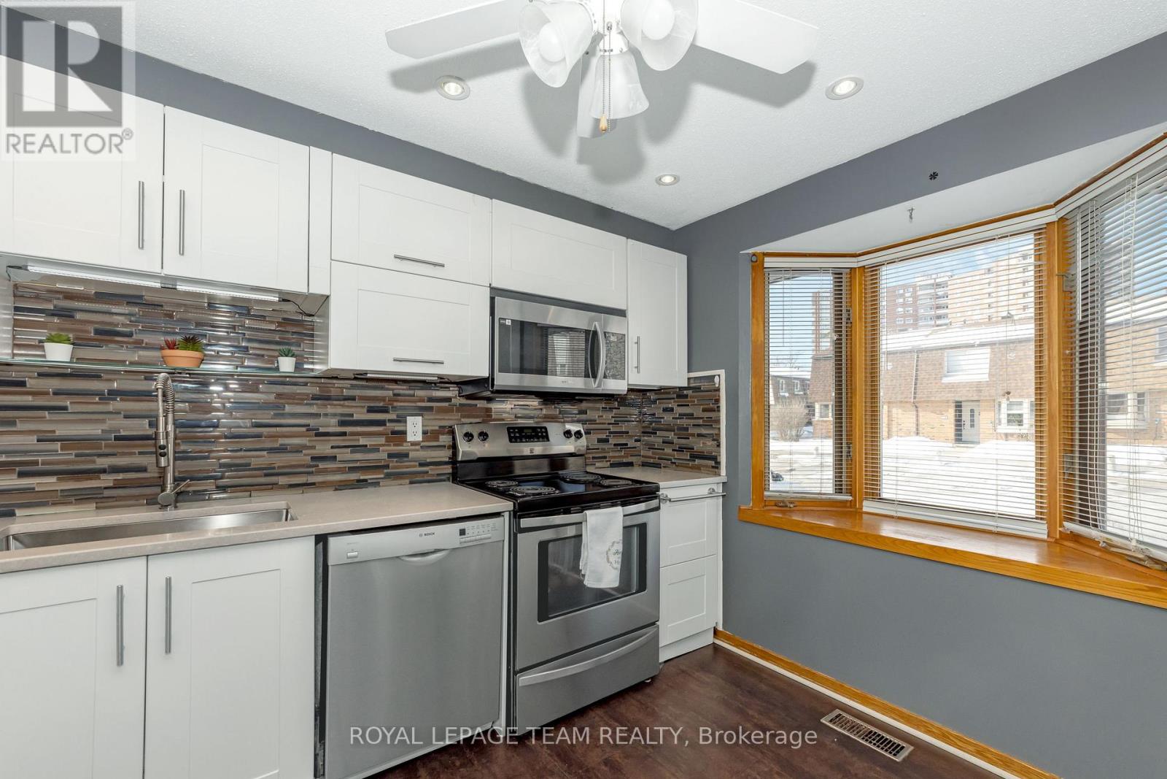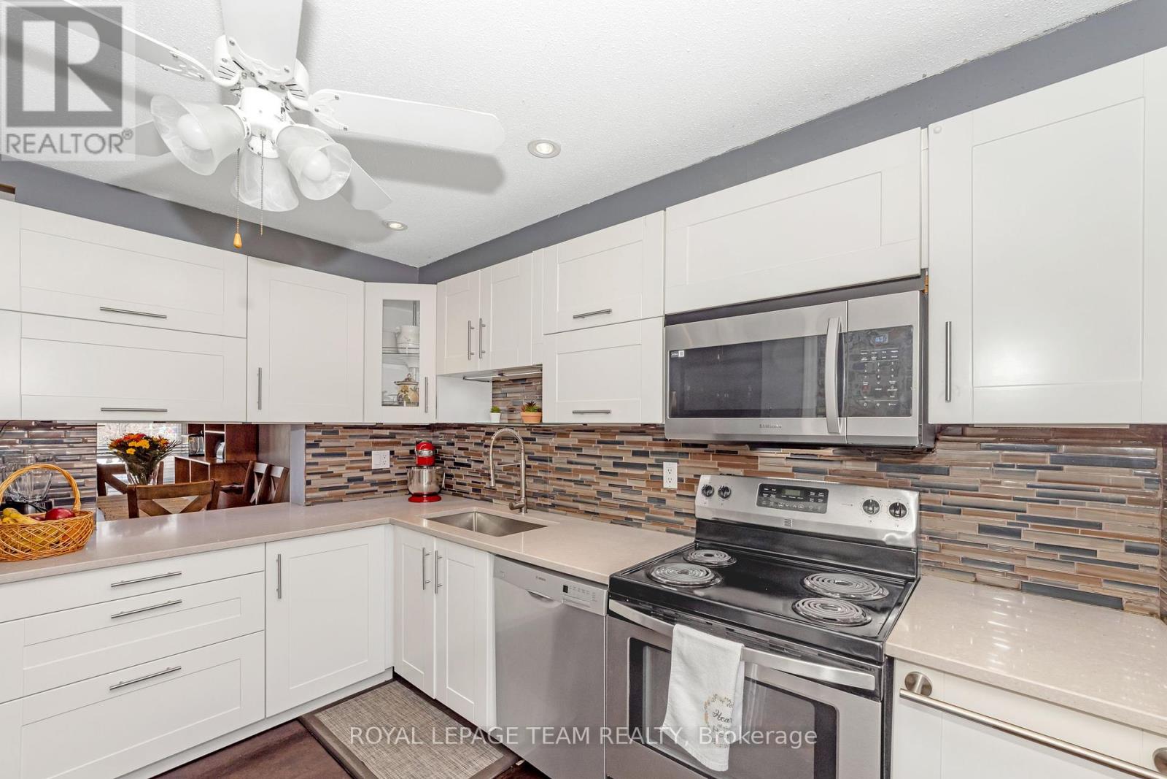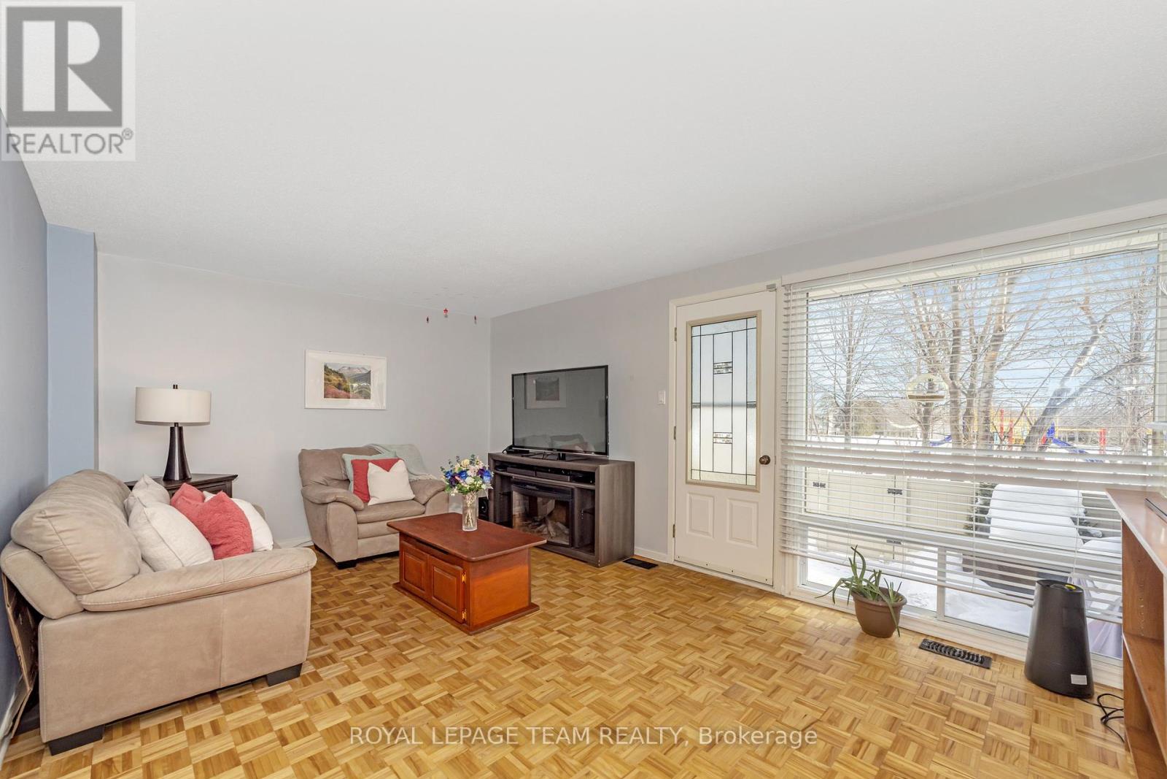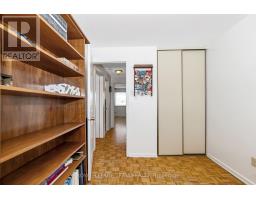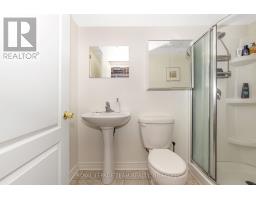B - 909 Elmsmere Road Ottawa, Ontario K1J 8G4
$419,900Maintenance, Heat, Electricity, Water
$780 Monthly
Maintenance, Heat, Electricity, Water
$780 MonthlyLocated in Beacon Hill South, this bright, spacious home offers easy access to shopping, transit, and schools. All utilities are included in the condo fee. There are no pet restrictions. Move-in ready, backing onto a park, its perfect for families or downsizers. Condo fees include water, heat, and hydro.The main level features a sunlit kitchen with a large window and pass-through to the dining room. The dining and living areas have large windows, backyard views, and patio door access perfect for sunsets and morning coffee.Upstairs are three spacious bedrooms and a full bath, including a primary with walk-through closets. The finished basement adds living space and a second full bath. Parking is steps from the front door.This well-maintained, owner occupied, pet- and smoke-free home. Come and see it! (id:50886)
Property Details
| MLS® Number | X12120631 |
| Property Type | Single Family |
| Community Name | 2107 - Beacon Hill South |
| Community Features | Pet Restrictions |
| Features | In Suite Laundry |
| Parking Space Total | 1 |
Building
| Bathroom Total | 3 |
| Bedrooms Above Ground | 3 |
| Bedrooms Total | 3 |
| Appliances | Water Meter, Dishwasher, Dryer, Hood Fan, Microwave, Stove, Washer, Refrigerator |
| Basement Development | Finished |
| Basement Type | N/a (finished) |
| Cooling Type | Central Air Conditioning |
| Exterior Finish | Brick |
| Half Bath Total | 1 |
| Heating Fuel | Natural Gas |
| Heating Type | Forced Air |
| Stories Total | 2 |
| Size Interior | 1,000 - 1,199 Ft2 |
| Type | Row / Townhouse |
Parking
| No Garage |
Land
| Acreage | No |
Rooms
| Level | Type | Length | Width | Dimensions |
|---|---|---|---|---|
| Second Level | Primary Bedroom | 4.8 m | 2 m | 4.8 m x 2 m |
| Second Level | Bedroom 2 | 3.42 m | 2.76 m | 3.42 m x 2.76 m |
| Second Level | Bedroom 3 | 2.84 m | 2.54 m | 2.84 m x 2.54 m |
| Basement | Recreational, Games Room | 6.35 m | 4.52 m | 6.35 m x 4.52 m |
| Main Level | Living Room | 5.43 m | 3.45 m | 5.43 m x 3.45 m |
| Main Level | Dining Room | 2.87 m | 2.31 m | 2.87 m x 2.31 m |
| Main Level | Kitchen | 3.37 m | 2.74 m | 3.37 m x 2.74 m |
https://www.realtor.ca/real-estate/28251977/b-909-elmsmere-road-ottawa-2107-beacon-hill-south
Contact Us
Contact us for more information
Monica Flores
Salesperson
www.monicaflores.ca/
1723 Carling Avenue, Suite 1
Ottawa, Ontario K2A 1C8
(613) 725-1171
(613) 725-3323


