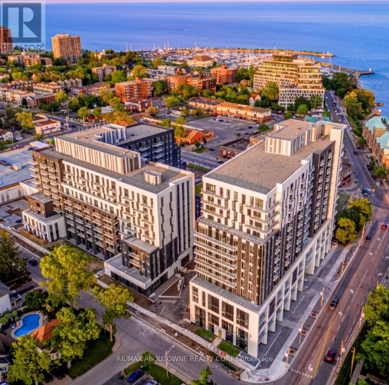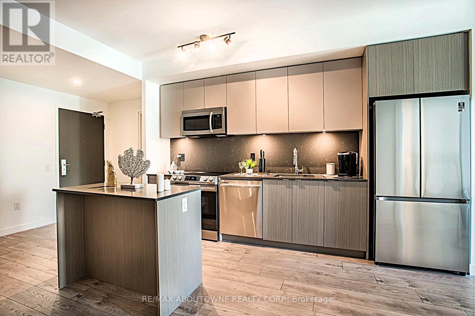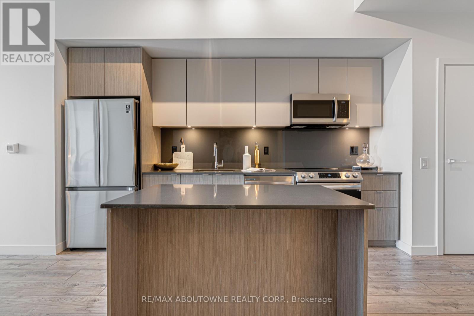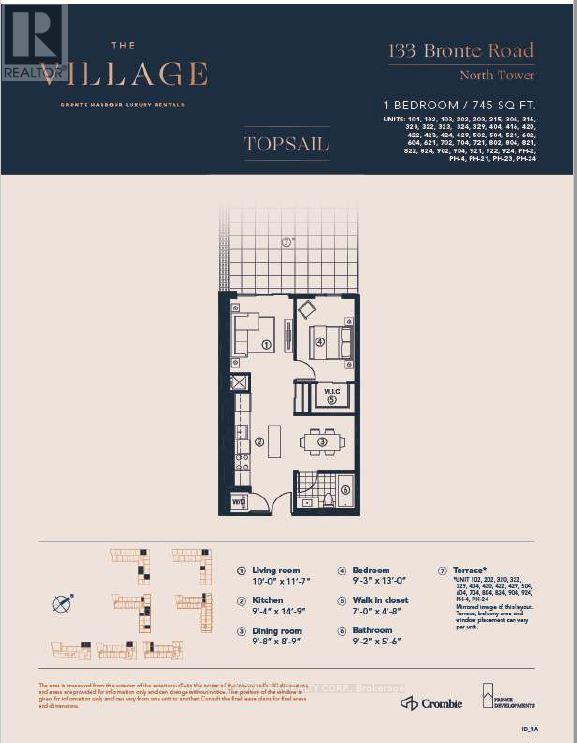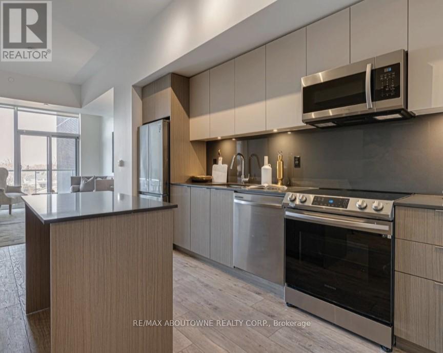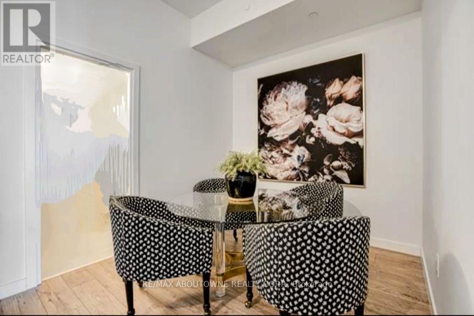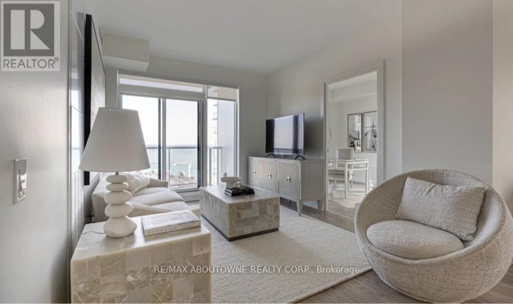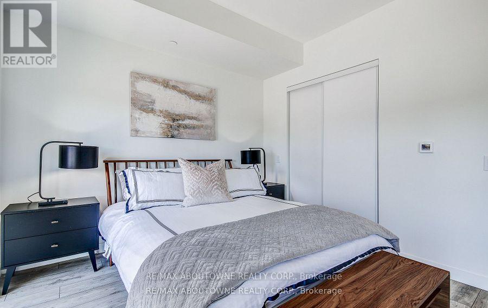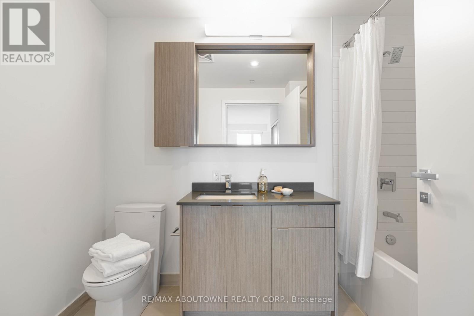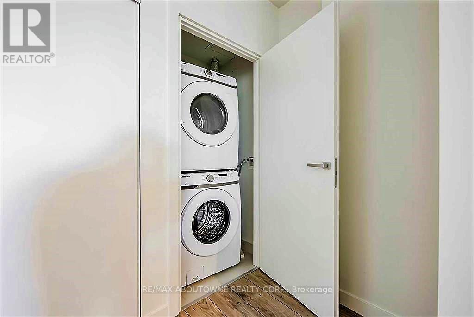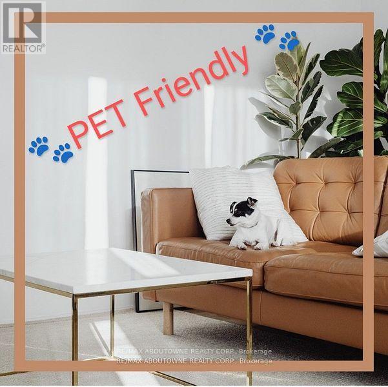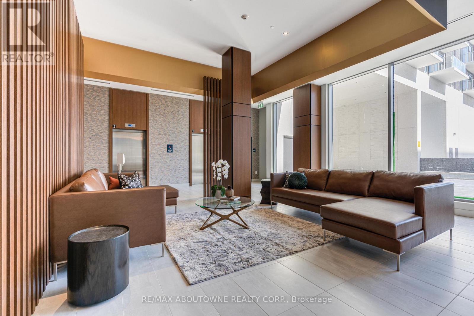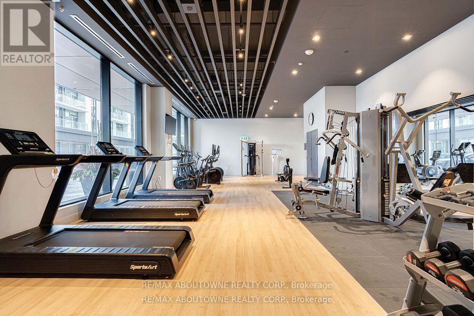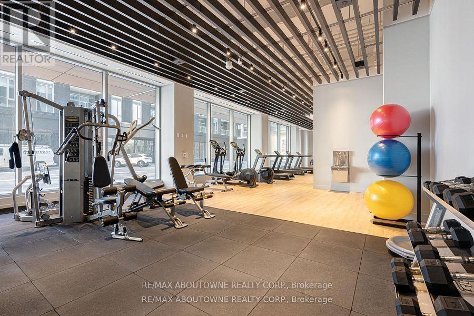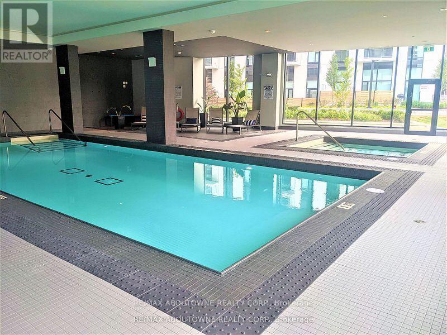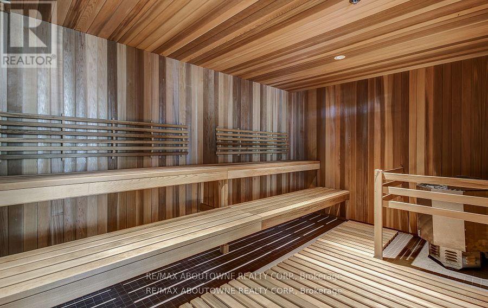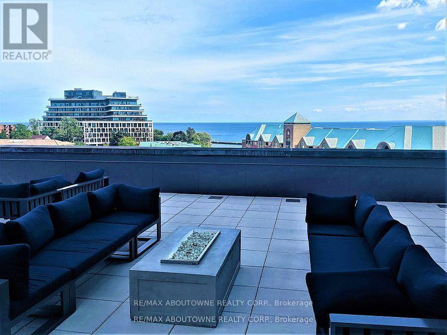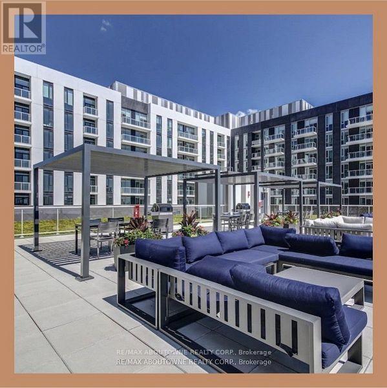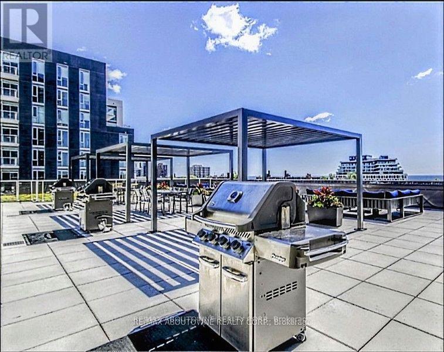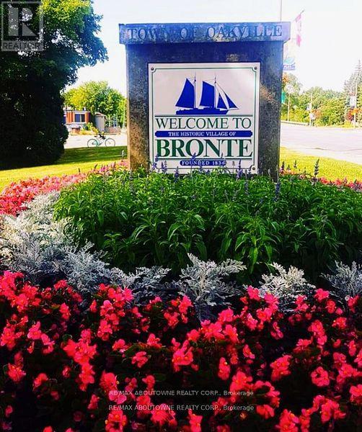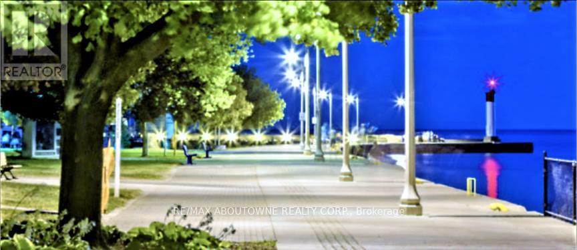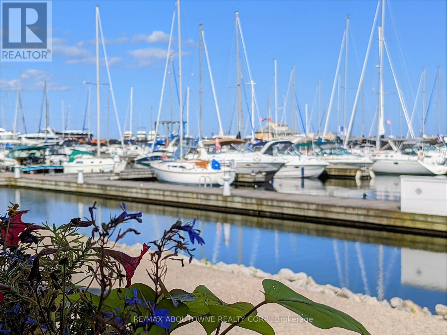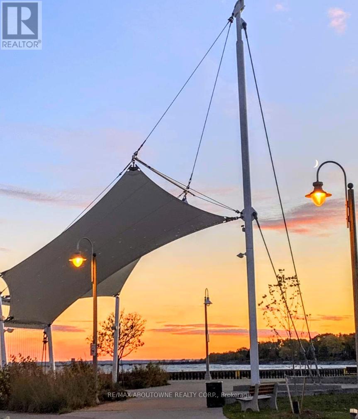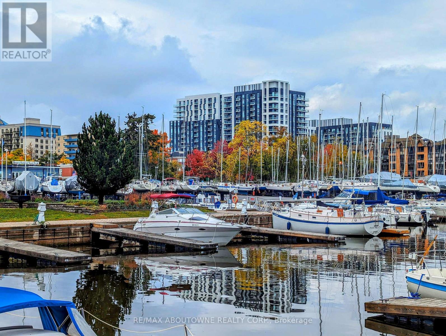B0215 - 133 Bronte Road Oakville, Ontario L6L 3C1
$3,069 Monthly
*BONUS* 1 MONTH FREE RENT* One Of Our Popular Models "The Topsail" Is 1 Bedroom With (Den OR Diningroom), PLUS HUGE TERRACE! A Spacious 745 Sqft Floor Plan. Gorgeous Suite In A Wonderful Location - Steps To Lake & Marina! This Unique Luxury Rental With 5-Star Hotel Inspired Amenities Which Is Nestled In Oakville's Most Vibrant And Sought After Neighbourhood, Bronte Harbour! This Unit Is Beautifully Designed Suite Is Bright, Modern & Sleek In Design. It Features A Large Modern Open-Concept Kitchen With Island, Contemporary Cabinets & Gorgeous Counters, Plus Stainless Steel Appliances, Gorgeous Wide-Plank Flooring Throughout & Convenient Full Size -In-Suite Laundry. Principal bedroom with Walk-in Closet, and Floor To Ceilings thru-out. Enjoy The Beauty Of The Lakefront, Walking Trails, Parks, The Marina, Sup And Kayak Launch At Doorstep! All Without Compromising The Conveniences Of City Living. Pet Friendly! Dogs Welcome! (id:50886)
Property Details
| MLS® Number | W12392135 |
| Property Type | Single Family |
| Community Name | 1001 - BR Bronte |
| Amenities Near By | Beach, Marina, Place Of Worship, Public Transit |
| Community Features | Pet Restrictions |
| Features | Balcony, Carpet Free |
| Parking Space Total | 1 |
| Pool Type | Indoor Pool |
Building
| Bathroom Total | 1 |
| Bedrooms Above Ground | 1 |
| Bedrooms Total | 1 |
| Age | 0 To 5 Years |
| Amenities | Security/concierge, Exercise Centre, Party Room |
| Appliances | Garage Door Opener Remote(s), Dryer, Sauna |
| Cooling Type | Central Air Conditioning |
| Exterior Finish | Brick, Stone |
| Heating Fuel | Natural Gas |
| Heating Type | Forced Air |
| Size Interior | 700 - 799 Ft2 |
| Type | Apartment |
Parking
| Underground | |
| Garage |
Land
| Acreage | No |
| Land Amenities | Beach, Marina, Place Of Worship, Public Transit |
| Surface Water | Lake/pond |
Rooms
| Level | Type | Length | Width | Dimensions |
|---|---|---|---|---|
| Main Level | Living Room | 3.53 m | 3.05 m | 3.53 m x 3.05 m |
| Main Level | Kitchen | 4.5 m | 2.84 m | 4.5 m x 2.84 m |
| Main Level | Den | 2.95 m | 2.67 m | 2.95 m x 2.67 m |
| Main Level | Primary Bedroom | 3.96 m | 2.83 m | 3.96 m x 2.83 m |
| Main Level | Bathroom | Measurements not available | ||
| Main Level | Laundry Room | Measurements not available |
https://www.realtor.ca/real-estate/28837719/b0215-133-bronte-road-oakville-br-bronte-1001-br-bronte
Contact Us
Contact us for more information
Kathryn Bandiera
Salesperson
1235 North Service Rd W #100d
Oakville, Ontario L6M 3G5
(905) 338-9000

