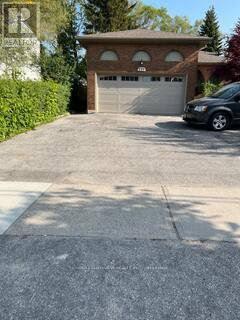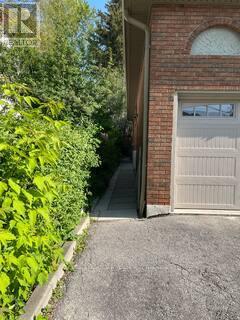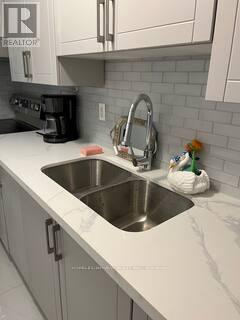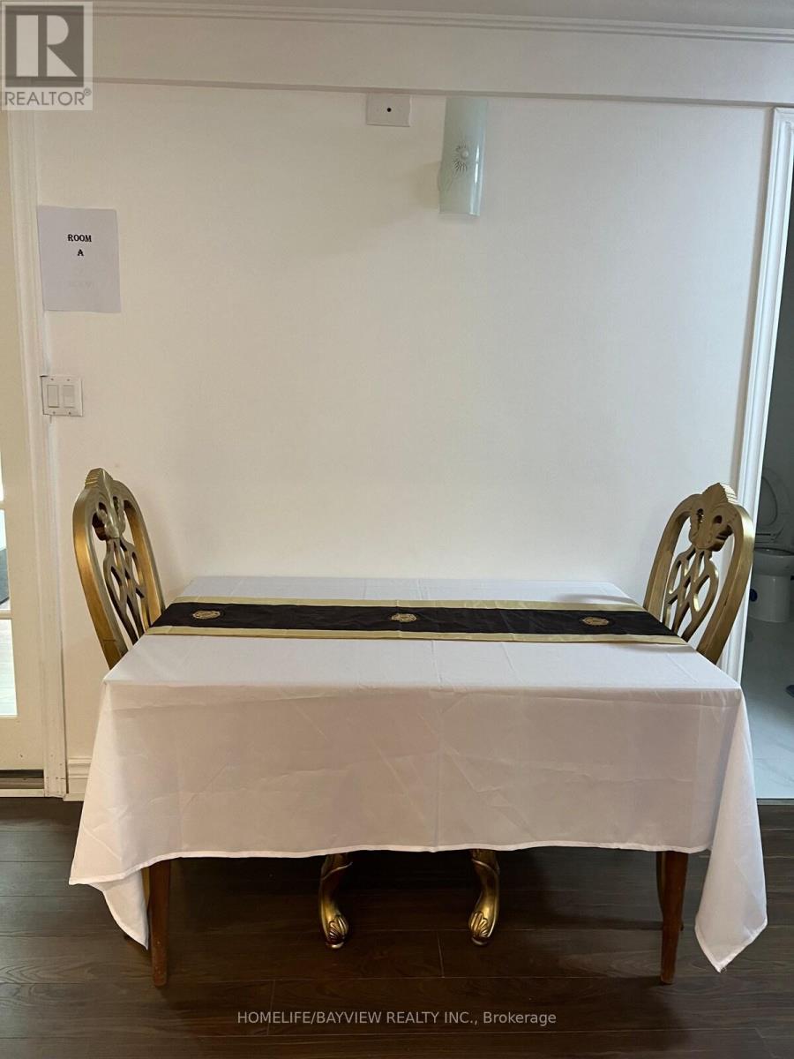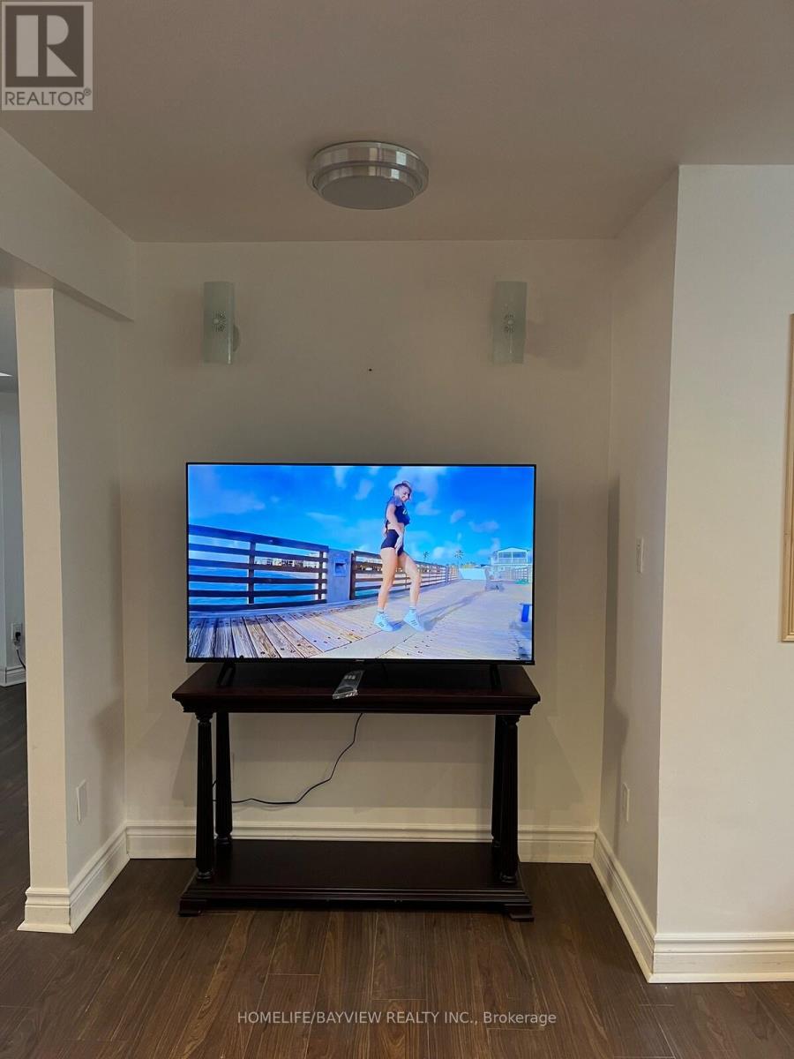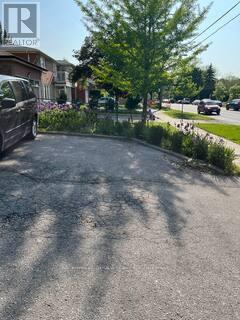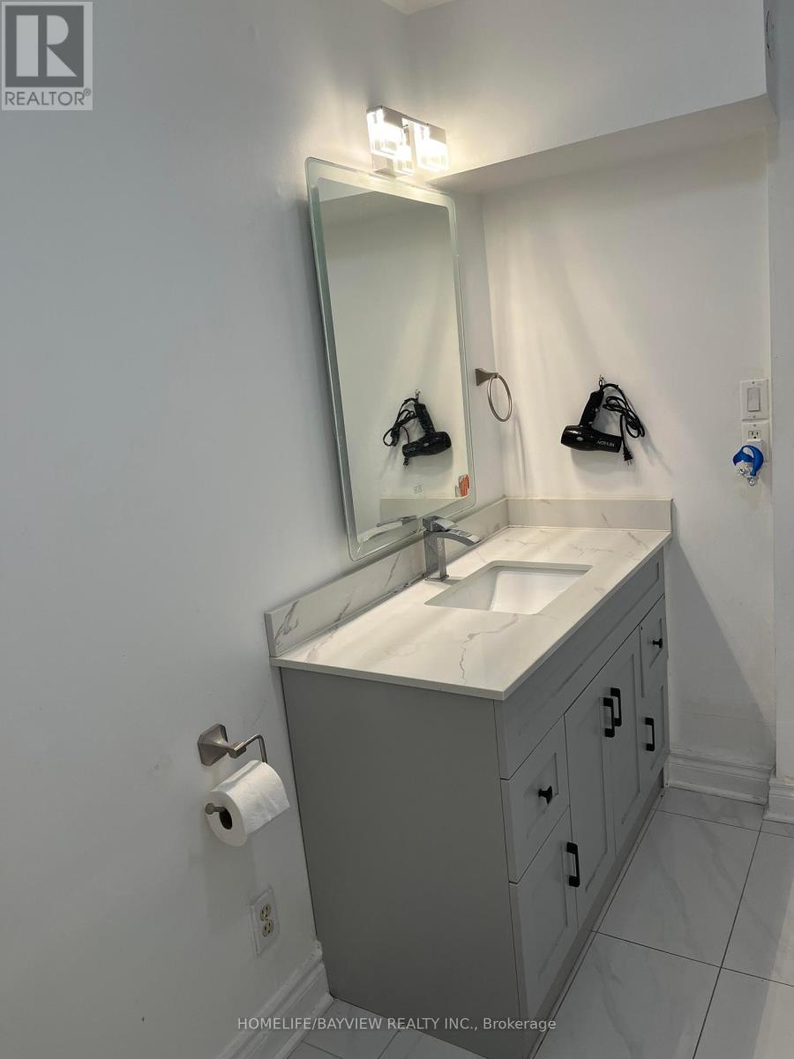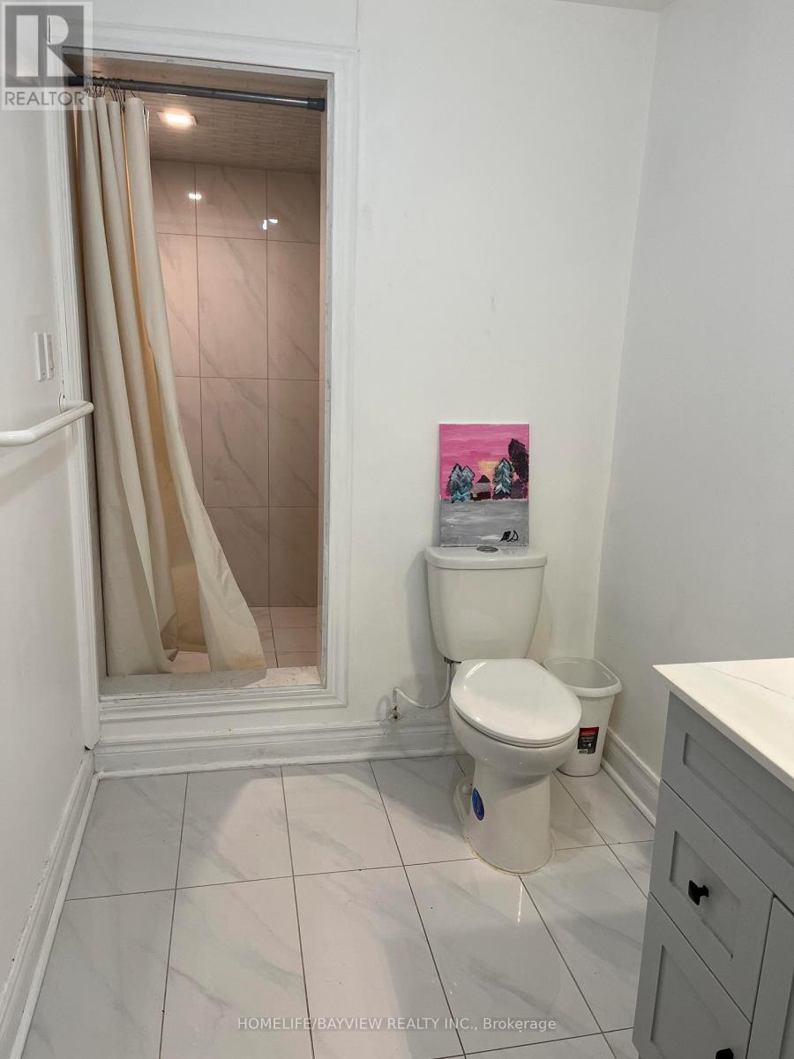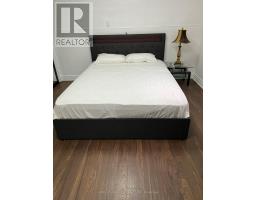B1 - 255 Finch Avenue E Toronto, Ontario M2N 4S1
2 Bedroom
2 Bathroom
1,500 - 2,000 ft2
Central Air Conditioning
Forced Air
$1,950 Monthly
Bright and Spacious two-bedroom basement unit, close to Yonge and Finch subway station, suitable for students of Seneca College and York University. The landlord is the spouse of the Listing Agent. (id:50886)
Property Details
| MLS® Number | C12431213 |
| Property Type | Single Family |
| Community Name | Willowdale East |
| Features | Carpet Free |
| Parking Space Total | 1 |
Building
| Bathroom Total | 2 |
| Bedrooms Above Ground | 2 |
| Bedrooms Total | 2 |
| Age | 31 To 50 Years |
| Basement Development | Finished |
| Basement Features | Separate Entrance |
| Basement Type | N/a, N/a (finished) |
| Construction Style Attachment | Detached |
| Construction Style Split Level | Backsplit |
| Cooling Type | Central Air Conditioning |
| Exterior Finish | Brick |
| Foundation Type | Block |
| Half Bath Total | 2 |
| Heating Fuel | Natural Gas |
| Heating Type | Forced Air |
| Size Interior | 1,500 - 2,000 Ft2 |
| Type | House |
| Utility Water | Municipal Water |
Parking
| Attached Garage | |
| Garage |
Land
| Acreage | No |
| Sewer | Sanitary Sewer |
Rooms
| Level | Type | Length | Width | Dimensions |
|---|---|---|---|---|
| Basement | Bedroom | 4.2 m | 3.85 m | 4.2 m x 3.85 m |
| Basement | Bedroom 2 | 3.7 m | 2.75 m | 3.7 m x 2.75 m |
| Basement | Living Room | 3.85 m | 3.3 m | 3.85 m x 3.3 m |
| Basement | Dining Room | 3.45 m | 2.15 m | 3.45 m x 2.15 m |
| Basement | Kitchen | 4.4 m | 1.5 m | 4.4 m x 1.5 m |
| Basement | Bathroom | 2.55 m | 1.75 m | 2.55 m x 1.75 m |
| Basement | Bathroom | 1.6 m | 1.15 m | 1.6 m x 1.15 m |
Utilities
| Electricity | Available |
| Sewer | Installed |
Contact Us
Contact us for more information
Ahmad Shafiei
Salesperson
Homelife/bayview Realty Inc.
505 Hwy 7 Suite 201
Thornhill, Ontario L3T 7T1
505 Hwy 7 Suite 201
Thornhill, Ontario L3T 7T1
(905) 889-2200
(905) 889-3322


