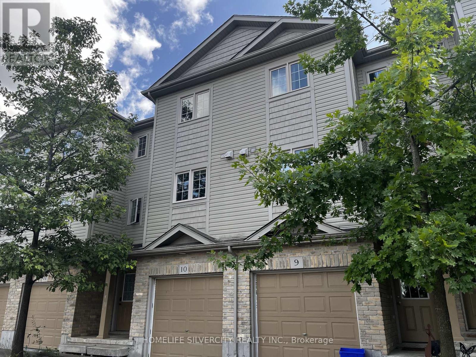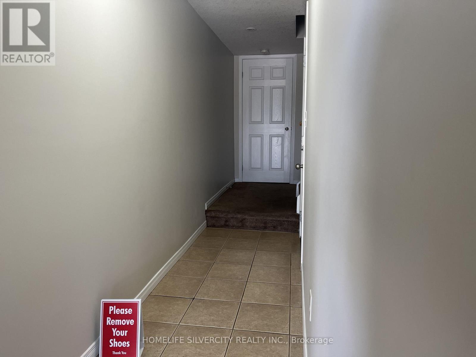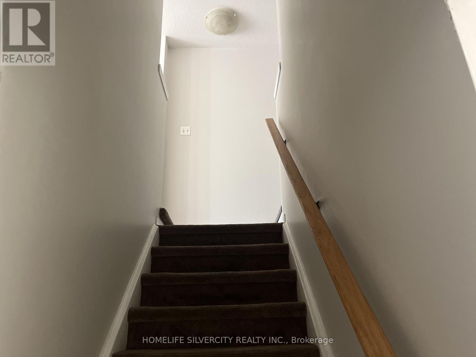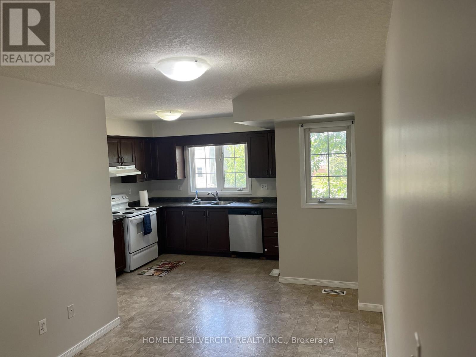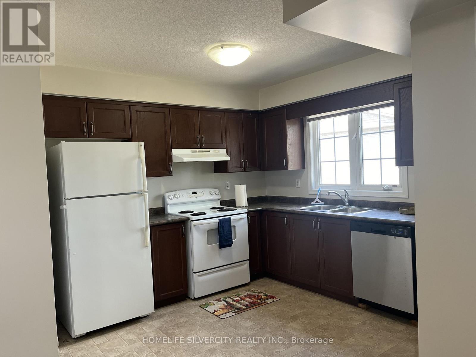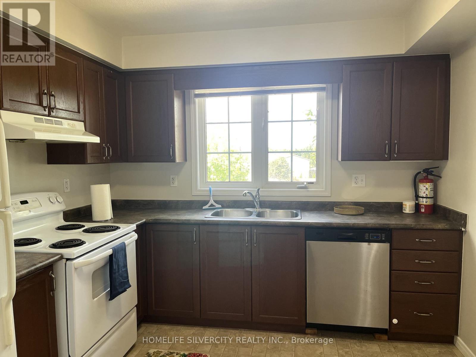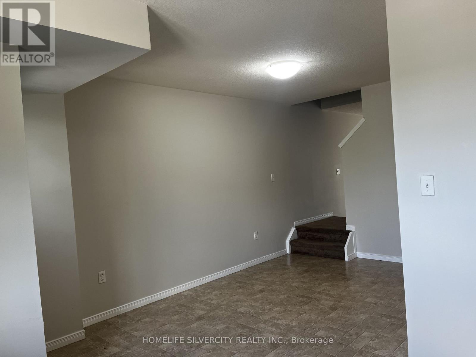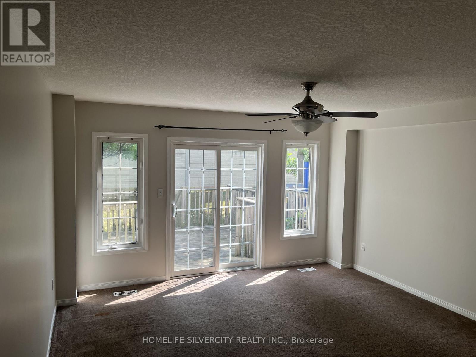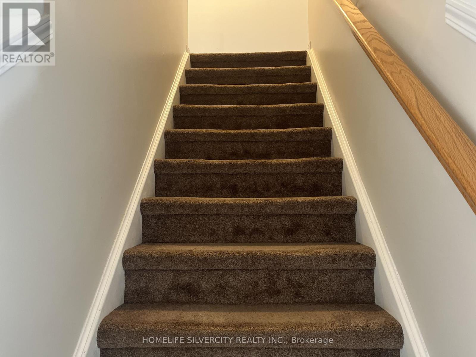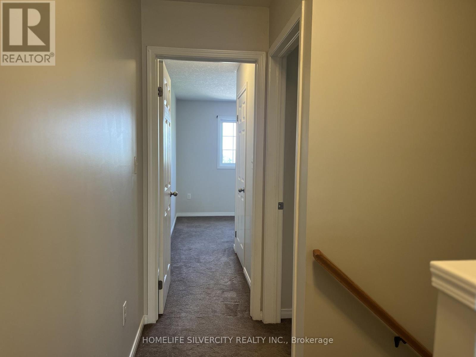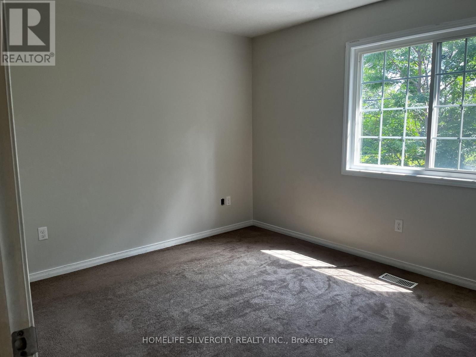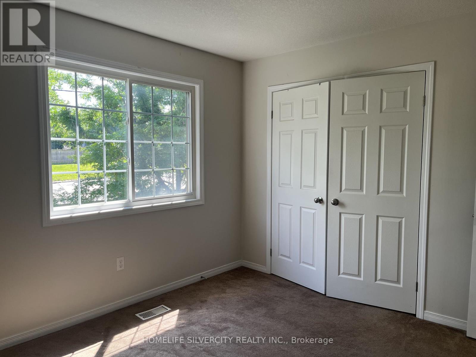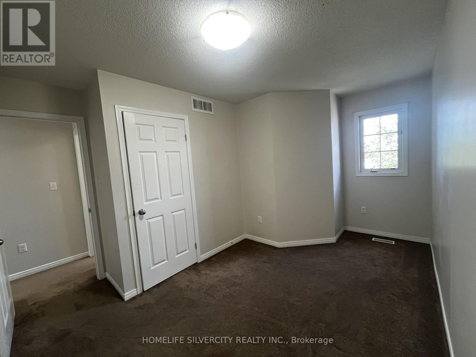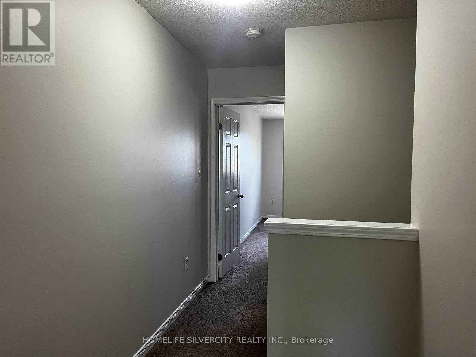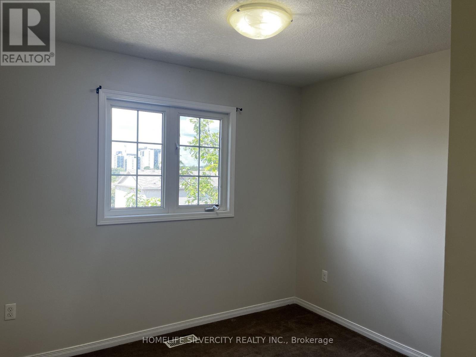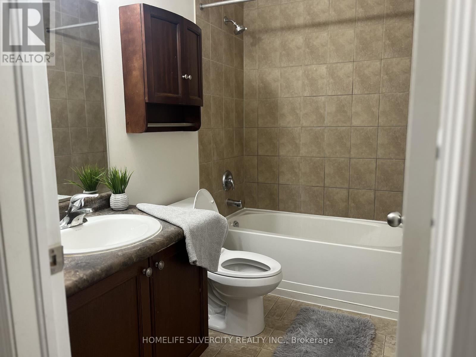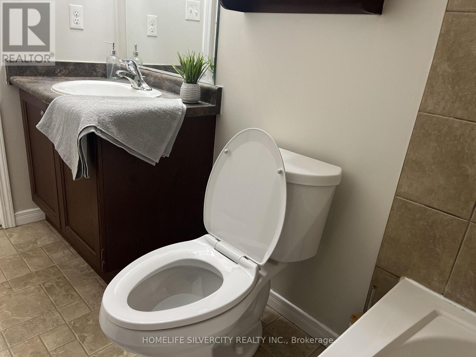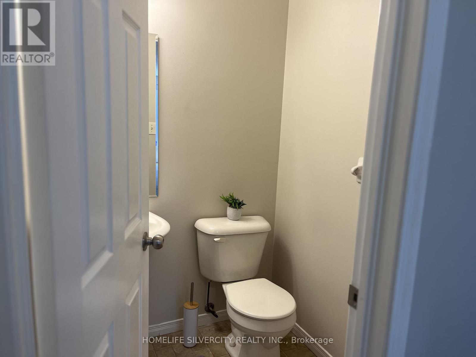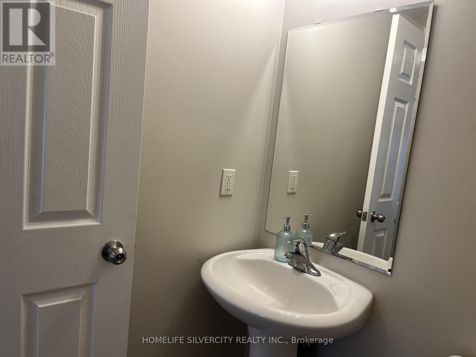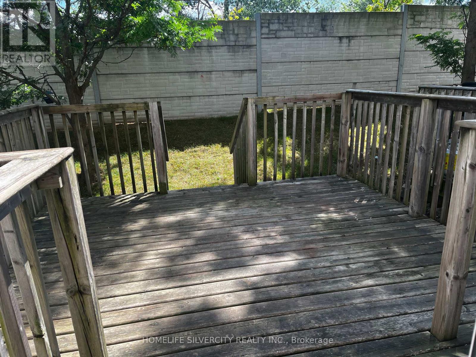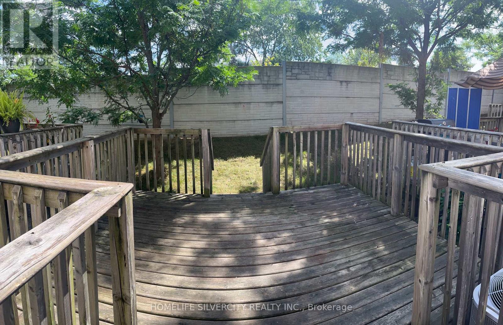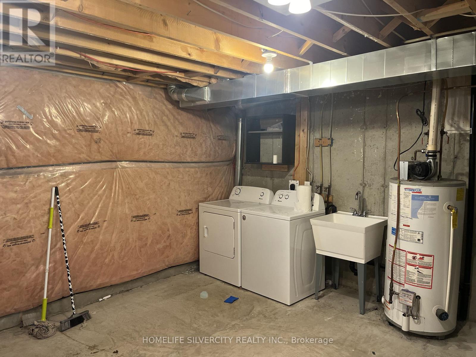B10 - 155 Highland Crescent Kitchener, Ontario N2M 0A1
3 Bedroom
2 Bathroom
1,100 - 1,500 ft2
Central Air Conditioning
Forced Air
$2,650 Monthly
Welcome to this exceptional and spacious 3-bedroom townhouse in the highly sought-after Victoria Hills area of Highland Hills West. This home features a generous floor plan, walkout to deck, and access to a playground within the complex. The property also includes a single garage and driveway parking. Location is key! Your just a short drive from a variety of shopping centers, grocery stores, a movie theatre, restaurants, a café, and a gym everything you need right at your fingertips. (id:50886)
Property Details
| MLS® Number | X12345614 |
| Property Type | Single Family |
| Amenities Near By | Hospital, Park, Public Transit, Schools |
| Parking Space Total | 2 |
| Structure | Deck |
Building
| Bathroom Total | 2 |
| Bedrooms Above Ground | 3 |
| Bedrooms Total | 3 |
| Construction Style Attachment | Attached |
| Cooling Type | Central Air Conditioning |
| Exterior Finish | Brick, Vinyl Siding |
| Foundation Type | Concrete |
| Half Bath Total | 1 |
| Heating Fuel | Natural Gas |
| Heating Type | Forced Air |
| Stories Total | 3 |
| Size Interior | 1,100 - 1,500 Ft2 |
| Type | Row / Townhouse |
| Utility Water | Municipal Water |
Parking
| Attached Garage | |
| Garage |
Land
| Acreage | No |
| Land Amenities | Hospital, Park, Public Transit, Schools |
| Sewer | Sanitary Sewer |
| Size Depth | 82 Ft ,7 In |
| Size Frontage | 15 Ft |
| Size Irregular | 15 X 82.6 Ft |
| Size Total Text | 15 X 82.6 Ft |
Rooms
| Level | Type | Length | Width | Dimensions |
|---|---|---|---|---|
| Second Level | Living Room | 4.63 m | 4.33 m | 4.63 m x 4.33 m |
| Second Level | Dining Room | 2.47 m | 2.68 m | 2.47 m x 2.68 m |
| Second Level | Kitchen | 3.17 m | 2.47 m | 3.17 m x 2.47 m |
| Third Level | Primary Bedroom | 3.08 m | 3.17 m | 3.08 m x 3.17 m |
| Third Level | Bedroom 2 | 2.77 m | 2.47 m | 2.77 m x 2.47 m |
| Third Level | Bedroom 3 | 3.14 m | 2.53 m | 3.14 m x 2.53 m |
| Main Level | Utility Room | 4.36 m | 3.6 m | 4.36 m x 3.6 m |
https://www.realtor.ca/real-estate/28735816/b10-155-highland-crescent-kitchener
Contact Us
Contact us for more information
Vikas Kansal
Salesperson
Homelife Silvercity Realty Inc.
11775 Bramalea Rd #201
Brampton, Ontario L6R 3Z4
11775 Bramalea Rd #201
Brampton, Ontario L6R 3Z4
(905) 913-8500
(905) 913-8585

