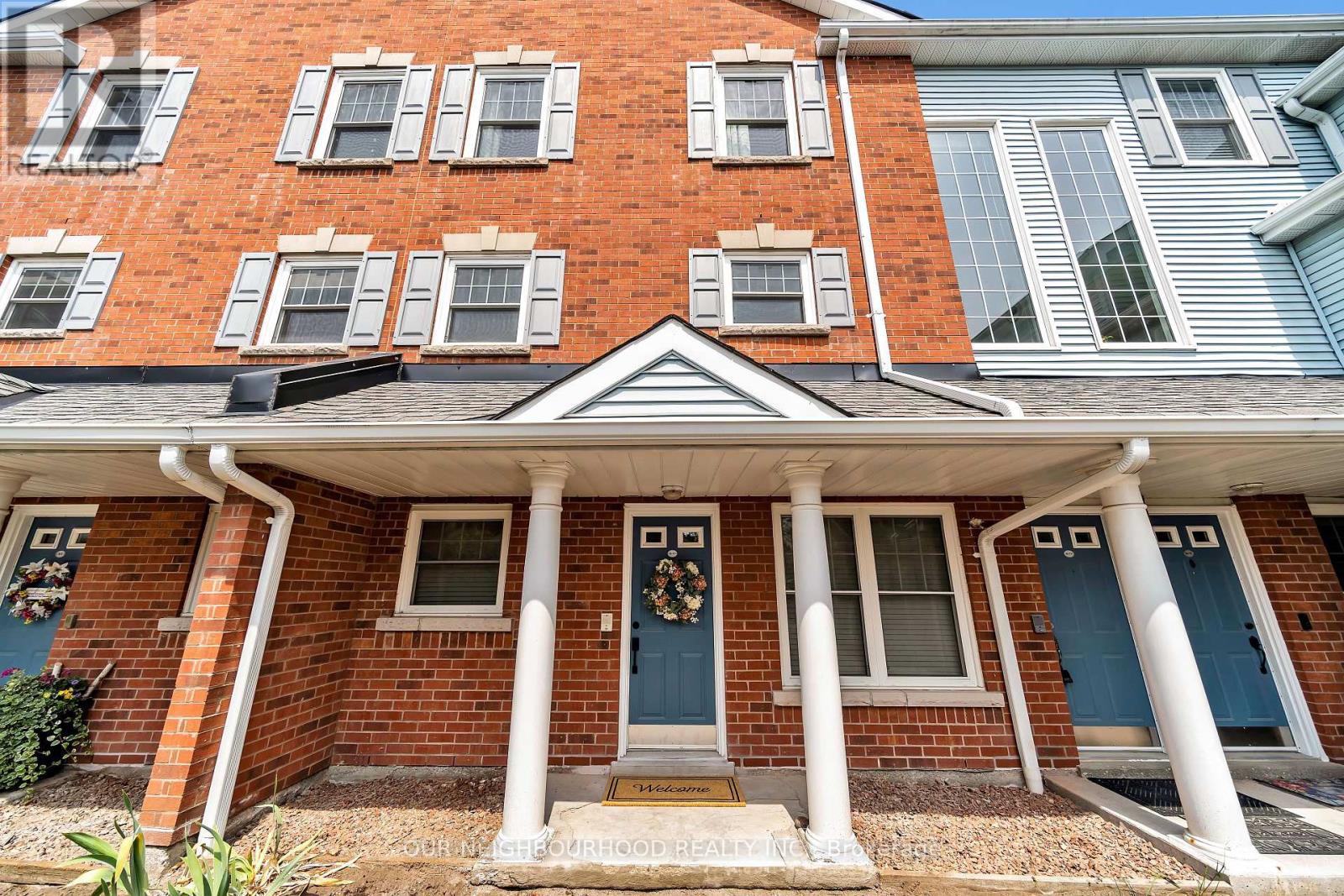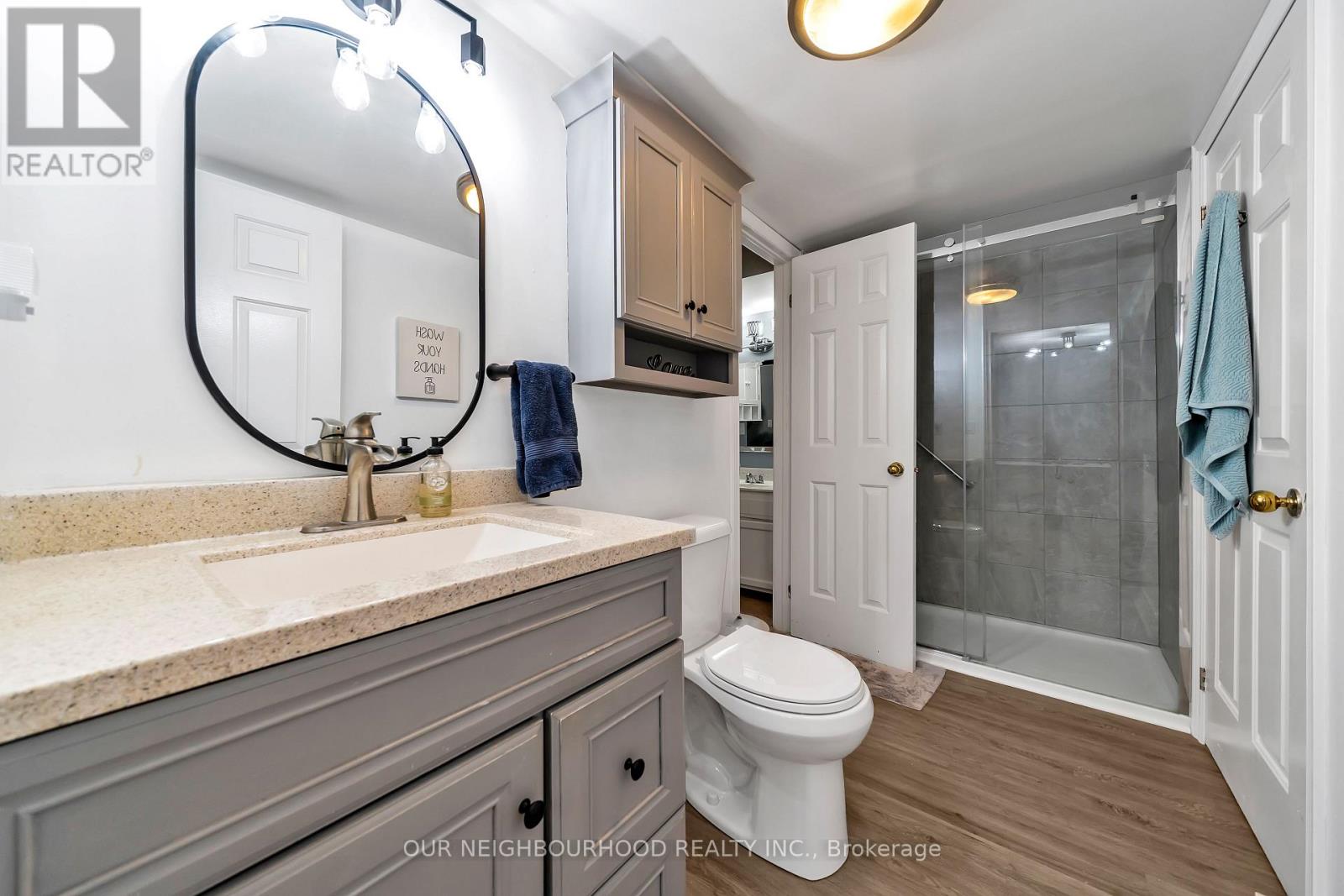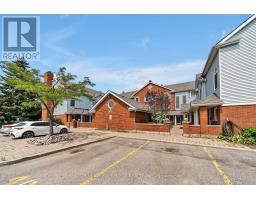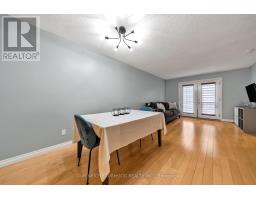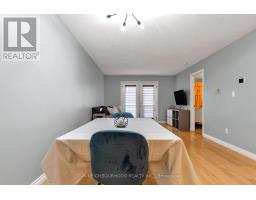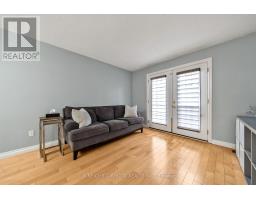B10 - 1653 Nash Road E Clarington, Ontario L1E 1S8
$515,000Maintenance, Water, Common Area Maintenance, Insurance, Parking
$462.01 Monthly
Maintenance, Water, Common Area Maintenance, Insurance, Parking
$462.01 MonthlyAttention First Time Homebuyers or Those Looking to Downsize! This is the property for you! Conveniently located in family-friendly Courtice, walking distance to shopping, schools, and public transit, this is the rare opportunity you have been waiting for! This stunning ground floor unit is easily accessible with no stairs for those that enjoy efficiency and practicality in their living space. The bright and spacious feel of the main floor boasts an open-concept kitchen with tons of counter space and natural light for those who love to cook. The open-concept living and dining areas are perfect for entertaining. Double-wide French doors open up to your private terrace complete with patio seating area overlooking green space perfect for a morning cup of coffee nestled amongst nature. The two large bedrooms are on opposite sides of the unit for maximum privacy. You'll love the convenience of the surface parking spot and storage locker steps from your front door! **** EXTRAS **** A quick commute to the city with Highways 401, 407 and 418 at your doorstep; Courtice has all the small-town charm you're looking for within a short commute to downtown Toronto. (id:50886)
Property Details
| MLS® Number | E9379565 |
| Property Type | Single Family |
| Community Name | Courtice |
| AmenitiesNearBy | Public Transit, Schools, Hospital, Park |
| CommunityFeatures | Pet Restrictions |
| Features | Wooded Area |
| ParkingSpaceTotal | 1 |
| Structure | Tennis Court |
Building
| BathroomTotal | 1 |
| BedroomsAboveGround | 2 |
| BedroomsTotal | 2 |
| Amenities | Car Wash, Party Room, Storage - Locker |
| Appliances | Dishwasher, Dryer, Microwave, Refrigerator, Stove, Washer |
| CoolingType | Central Air Conditioning |
| ExteriorFinish | Brick, Vinyl Siding |
| FlooringType | Carpeted, Ceramic, Hardwood |
| HeatingFuel | Electric |
| HeatingType | Heat Pump |
| SizeInterior | 799.9932 - 898.9921 Sqft |
| Type | Apartment |
Land
| Acreage | No |
| LandAmenities | Public Transit, Schools, Hospital, Park |
| ZoningDescription | Single Family Residential |
Rooms
| Level | Type | Length | Width | Dimensions |
|---|---|---|---|---|
| Flat | Bedroom | 3.44 m | 3.56 m | 3.44 m x 3.56 m |
| Flat | Bedroom 2 | 2.53 m | 3.29 m | 2.53 m x 3.29 m |
| Flat | Kitchen | 2.23 m | 3.35 m | 2.23 m x 3.35 m |
| Flat | Living Room | 3.57 m | 3.96 m | 3.57 m x 3.96 m |
| Flat | Dining Room | 3.57 m | 2.96 m | 3.57 m x 2.96 m |
https://www.realtor.ca/real-estate/27496973/b10-1653-nash-road-e-clarington-courtice-courtice
Interested?
Contact us for more information
Omar Ali
Salesperson
286 King Street W Unit 101
Oshawa, Ontario L1J 2J9

