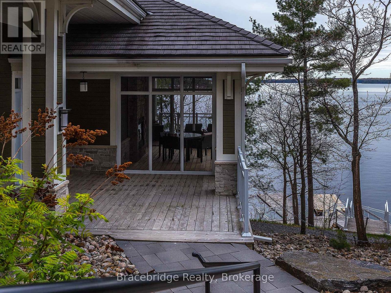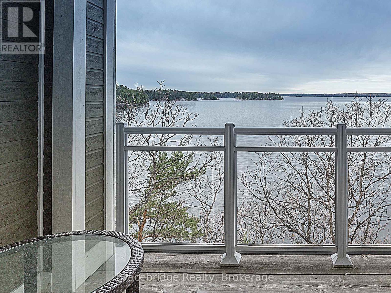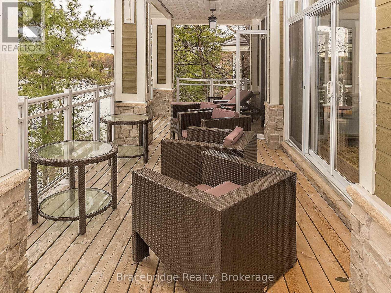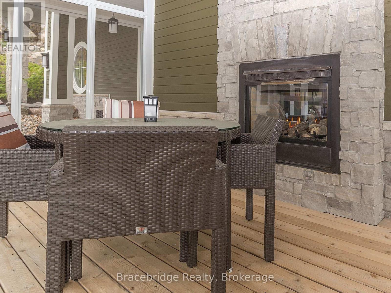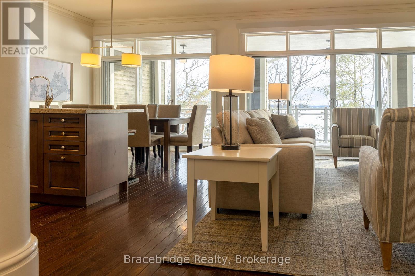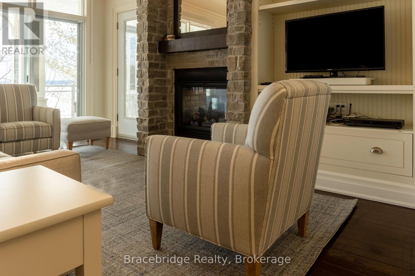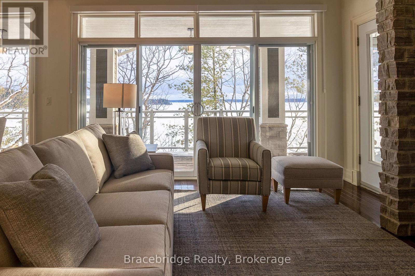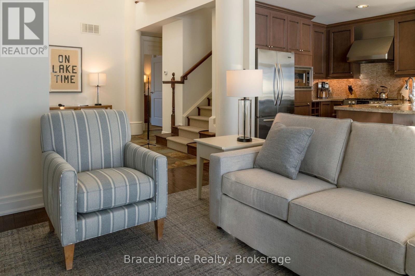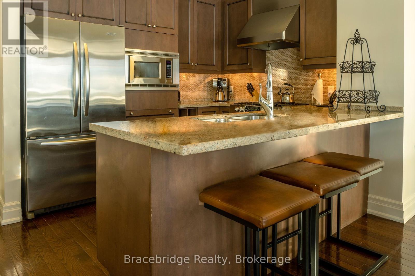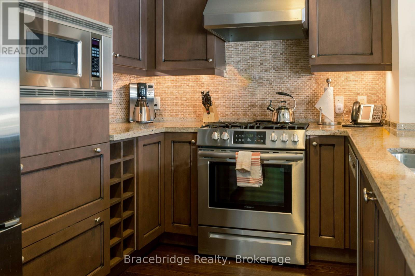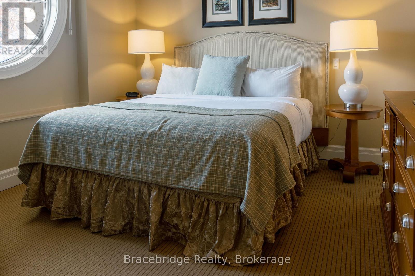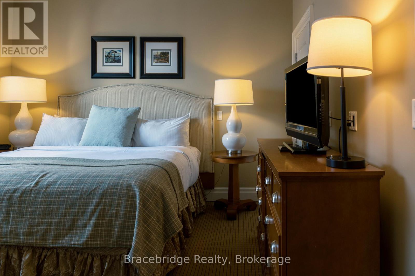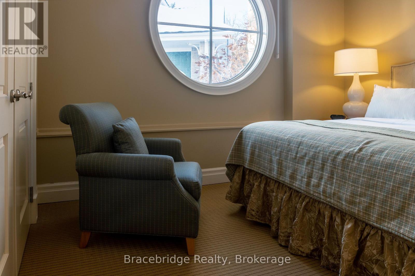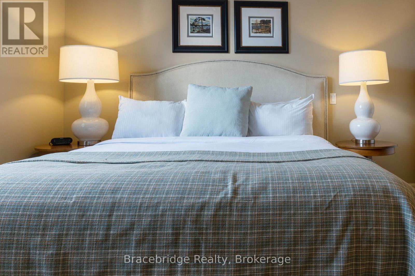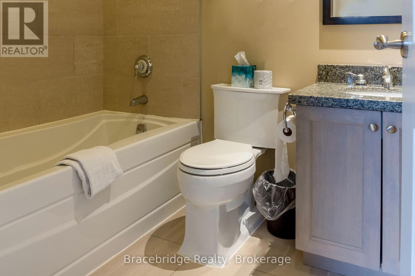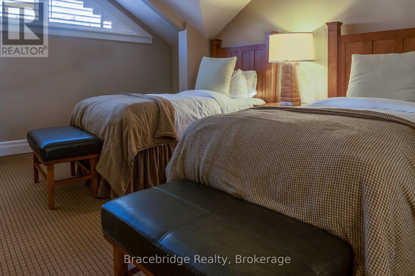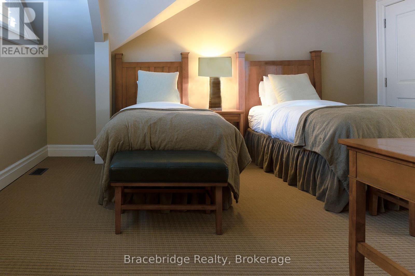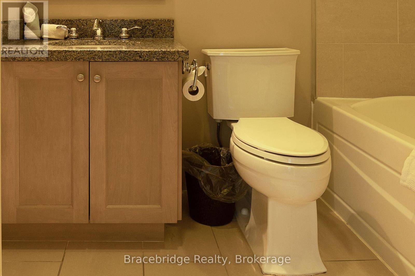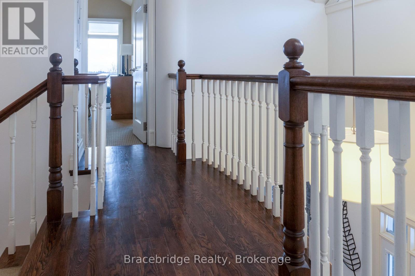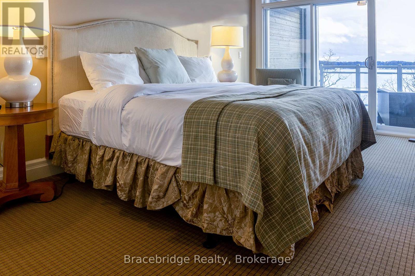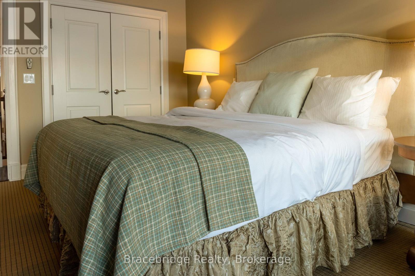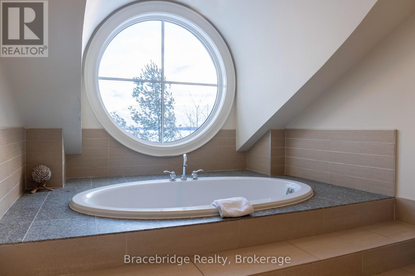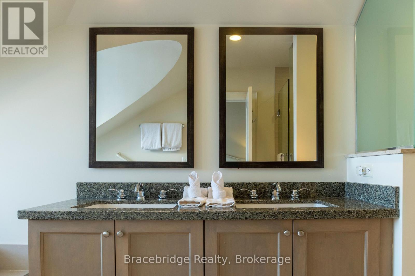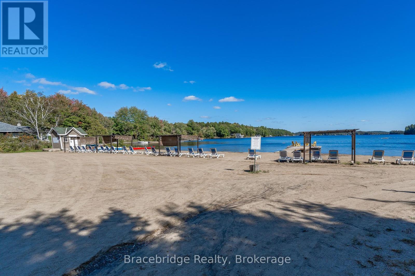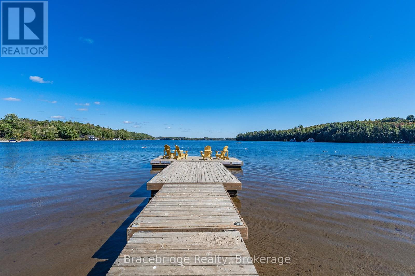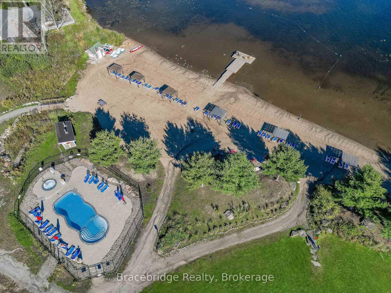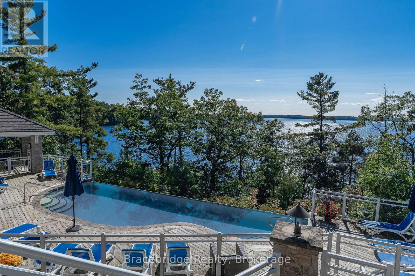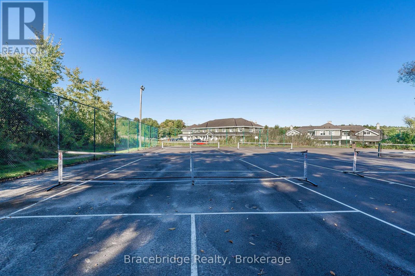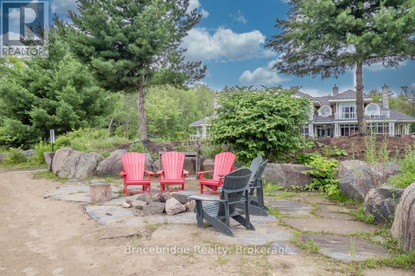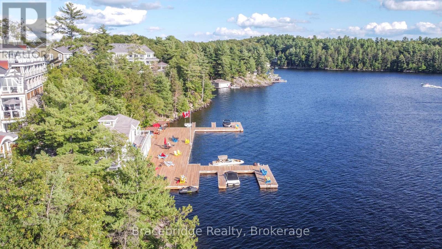B101-B2 - 1869 Muskoka Rd 118 Highway W Muskoka Lakes, Ontario P1L 1W8
$138,000Maintenance, Heat, Electricity, Water, Cable TV, Insurance, Parking, Common Area Maintenance
$660.97 Monthly
Maintenance, Heat, Electricity, Water, Cable TV, Insurance, Parking, Common Area Maintenance
$660.97 MonthlyIntroducing Unit B101 at Touchstone Resort a rare pet-friendly fractional ownership opportunity on the coveted shores of Lake Muskoka. This luxurious 3-bedroom, 4-bathroom condo offers a stunning southwesterly view of the lake and a seamless blend of comfort, elegance, and resort-style living. Enjoy six weeks of effortless vacation time each year, plus a bonus week every other year, in a maintenance-free, fully furnished retreat. Touchstone Resort combines the ease of cottage ownership with premium amenities including the Touchstone Grill, Touch Spa, fitness centre, infinity pool, hot tub, tennis courts, and a sandy beach with water toys. There's also an additional pool and hot tub at the beach for even more relaxation and fun. Inside, the unit features a spacious Muskoka Room for cozy evenings, a covered outdoor deck on the main level, and a private open deck off the master bedroom all with serene lake views. A fully equipped gourmet kitchen makes entertaining easy, while nearby Bracebridge and Port Carling offer additional dining and shopping options just a short drive away. Spanning 2,618 square feet (including balconies and the Muskoka Room), B101 is designed for both relaxation and entertaining. Its pet-friendly designation makes it a rare find at Touchstone, ensuring your furry companions are welcome to join you at your lakeside escape. With a Monday-to-Monday ownership schedule, this is an exceptional opportunity to enjoy the beauty of Muskoka in luxurious comfort without the hassle. (id:50886)
Property Details
| MLS® Number | X12155560 |
| Property Type | Single Family |
| Community Name | Monck (Muskoka Lakes) |
| Community Features | Pet Restrictions |
| Easement | Unknown |
| Features | Balcony, In Suite Laundry |
| Parking Space Total | 2 |
| Structure | Tennis Court, Patio(s), Deck, Boathouse, Dock |
| View Type | View Of Water, Lake View, Direct Water View |
| Water Front Type | Waterfront |
Building
| Bathroom Total | 4 |
| Bedrooms Above Ground | 3 |
| Bedrooms Total | 3 |
| Amenities | Security/concierge, Exercise Centre, Fireplace(s), Storage - Locker |
| Cooling Type | Central Air Conditioning |
| Exterior Finish | Vinyl Siding |
| Fireplace Present | Yes |
| Foundation Type | Concrete |
| Heating Fuel | Propane |
| Heating Type | Forced Air |
| Stories Total | 2 |
| Size Interior | 2,500 - 2,749 Ft2 |
| Type | Apartment |
Parking
| No Garage |
Land
| Access Type | Public Road, Year-round Access, Private Docking |
| Acreage | No |
| Surface Water | Lake/pond |
| Zoning Description | Wc |
Rooms
| Level | Type | Length | Width | Dimensions |
|---|---|---|---|---|
| Second Level | Bathroom | 4.88 m | 3.05 m | 4.88 m x 3.05 m |
| Second Level | Bedroom | 4.88 m | 3.05 m | 4.88 m x 3.05 m |
| Second Level | Bathroom | 3.05 m | 4.57 m | 3.05 m x 4.57 m |
| Second Level | Primary Bedroom | 4.57 m | 5.79 m | 4.57 m x 5.79 m |
| Main Level | Living Room | 7.32 m | 4.88 m | 7.32 m x 4.88 m |
| Main Level | Bedroom | 4.27 m | 3.96 m | 4.27 m x 3.96 m |
| Main Level | Kitchen | 3.05 m | 3.66 m | 3.05 m x 3.66 m |
| Main Level | Laundry Room | 0.91 m | 1.83 m | 0.91 m x 1.83 m |
| Main Level | Other | 4.88 m | 3.35 m | 4.88 m x 3.35 m |
| Main Level | Bathroom | 2.44 m | 3.05 m | 2.44 m x 3.05 m |
| Main Level | Bathroom | 4.88 m | 3.05 m | 4.88 m x 3.05 m |
Contact Us
Contact us for more information
Lea Reprich
Broker of Record
bracebridgerealty.ca/
1014 Kirk Line West
Bracebridge, Ontario P1L 1W9
(705) 646-3511
bracebridgerealty.ca/

