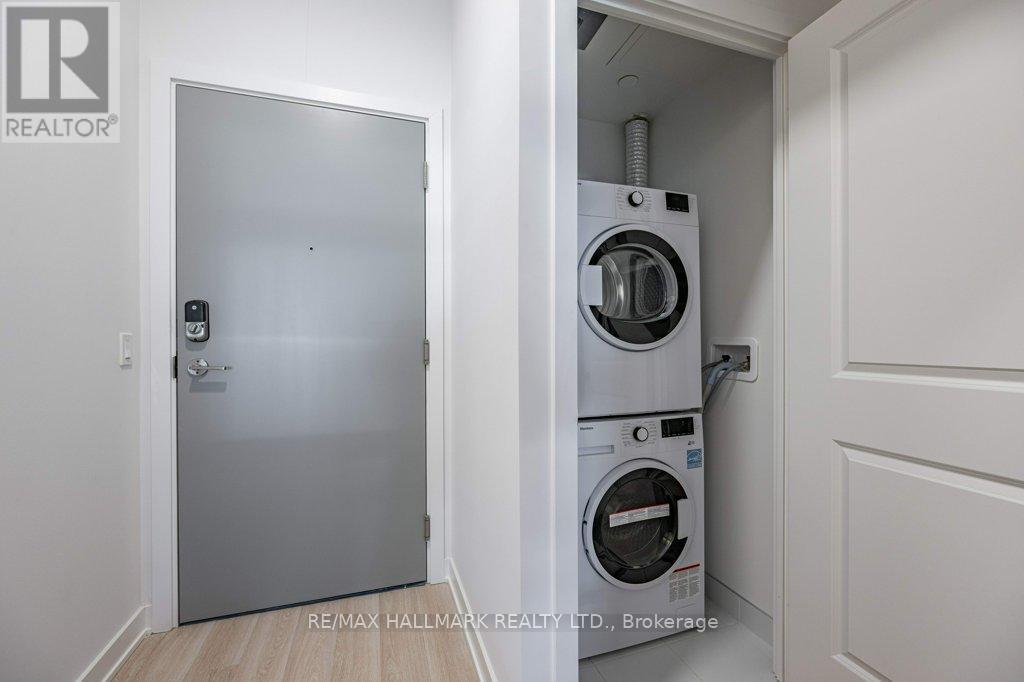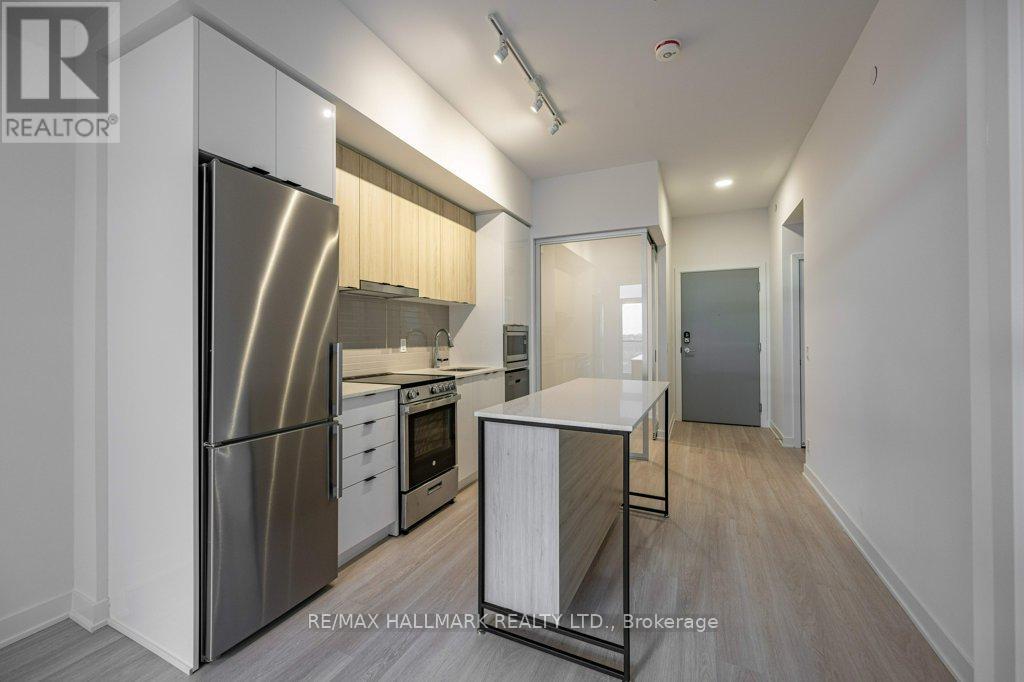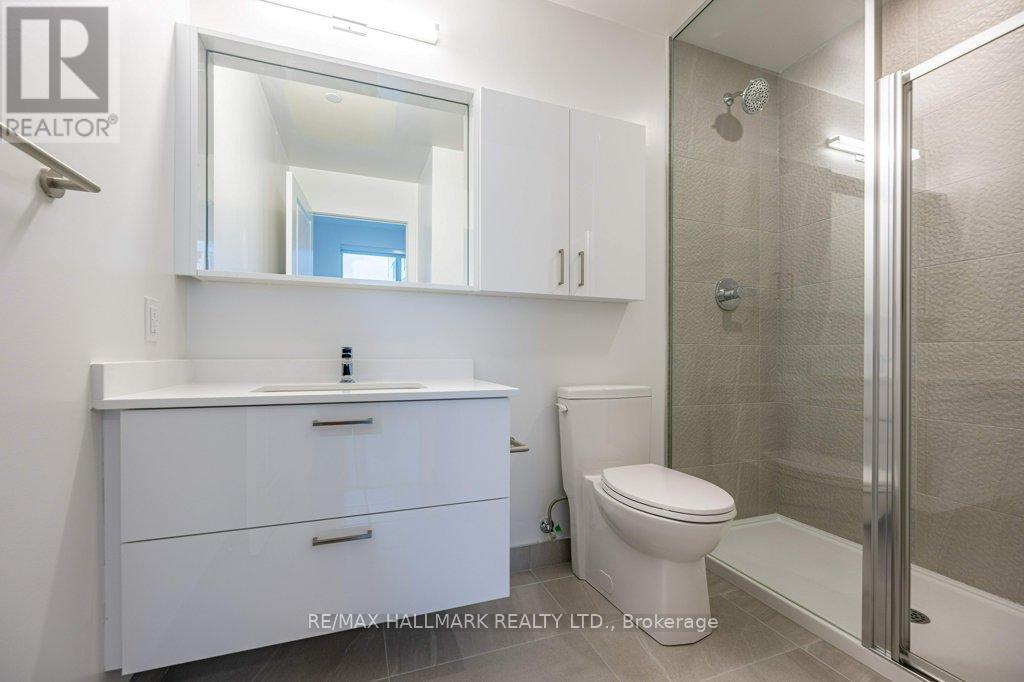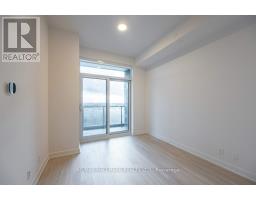B1104 - 50 Upper Mall Way Vaughan, Ontario L4J 0L8
$2,500 Monthly
Be the first to live in this brand-new, never-lived-in 1-bedroom plus spacious enclosed den condominium with a stunning south view from the balcony and bedroom! This modern unit features 2 full bathrooms and includes an underground car parking space for your convenience. Perfectly located just steps away from Promenade Mall, T&T supermarket, and transit, with quick access to Highway 7 and 407. Enjoy nearby parks, restaurants, schools, and York University.The building boasts incredible amenities, including 24-hour Concierge services, a zen-inspired Exercise Room & Yoga Studio, Study Library, High-Tech Cyber Lounge, Golf Simulator, Sports Lounge, Outdoor Green Roof Terrace, Childrens Play Area, Guest Suite, and more. Dont miss this opportunity to live in a vibrant and convenient community! **** EXTRAS **** Stainless Steel Appliances: cookbook with oven, rangehood, microwave, dishwasher. White stacked clothes washing and dryer machine. Brand new windows coverings. (id:50886)
Property Details
| MLS® Number | N11880971 |
| Property Type | Single Family |
| Community Name | Brownridge |
| AmenitiesNearBy | Park, Place Of Worship, Public Transit, Schools |
| CommunityFeatures | Pet Restrictions, Community Centre |
| Features | Balcony, Carpet Free |
| ParkingSpaceTotal | 1 |
Building
| BathroomTotal | 2 |
| BedroomsAboveGround | 1 |
| BedroomsBelowGround | 1 |
| BedroomsTotal | 2 |
| Amenities | Security/concierge, Exercise Centre, Recreation Centre, Party Room |
| CoolingType | Central Air Conditioning |
| ExteriorFinish | Concrete |
| FireProtection | Smoke Detectors |
| FlooringType | Laminate, Tile |
| SizeInterior | 599.9954 - 698.9943 Sqft |
| Type | Apartment |
Parking
| Underground |
Land
| Acreage | No |
| LandAmenities | Park, Place Of Worship, Public Transit, Schools |
Rooms
| Level | Type | Length | Width | Dimensions |
|---|---|---|---|---|
| Flat | Living Room | 3.03 m | 3.14 m | 3.03 m x 3.14 m |
| Flat | Kitchen | 1.58 m | 3.36 m | 1.58 m x 3.36 m |
| Flat | Dining Room | 1.76 m | 3.41 m | 1.76 m x 3.41 m |
| Flat | Bedroom | 2.97 m | 3.27 m | 2.97 m x 3.27 m |
| Flat | Bathroom | 2.64 m | 2.2 m | 2.64 m x 2.2 m |
| Flat | Bathroom | 1.47 m | 2.63 m | 1.47 m x 2.63 m |
| Flat | Den | 2.1 m | 2.1 m | 2.1 m x 2.1 m |
https://www.realtor.ca/real-estate/27708663/b1104-50-upper-mall-way-vaughan-brownridge-brownridge
Interested?
Contact us for more information
Yin-Lynn Low
Salesperson
170 Merton St
Toronto, Ontario M4S 1A1
Grace Ma
Salesperson
170 Merton St
Toronto, Ontario M4S 1A1

































